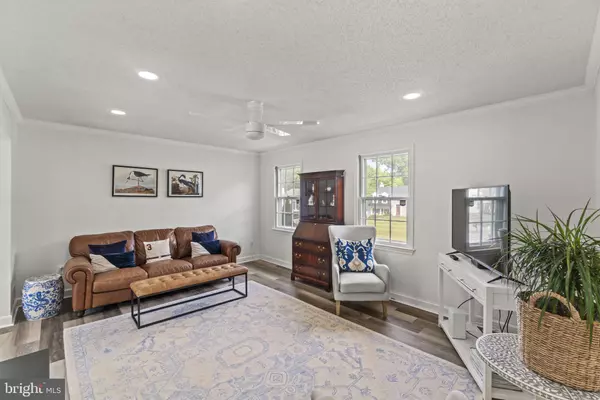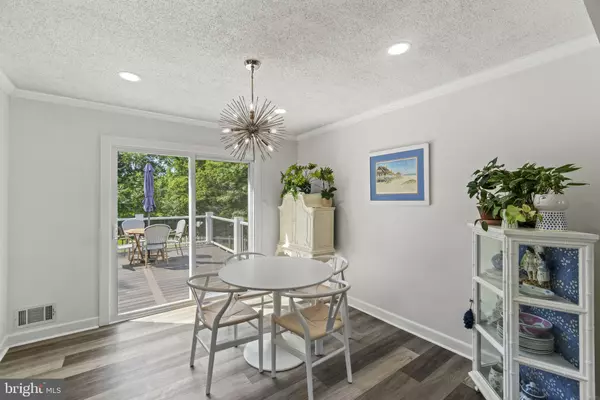$715,000
$699,900
2.2%For more information regarding the value of a property, please contact us for a free consultation.
5 Beds
2 Baths
1,853 SqFt
SOLD DATE : 06/28/2024
Key Details
Sold Price $715,000
Property Type Single Family Home
Sub Type Detached
Listing Status Sold
Purchase Type For Sale
Square Footage 1,853 sqft
Price per Sqft $385
Subdivision Olney Square
MLS Listing ID MDMC2133386
Sold Date 06/28/24
Style Split Foyer
Bedrooms 5
Full Baths 2
HOA Y/N N
Abv Grd Liv Area 1,103
Originating Board BRIGHT
Year Built 1971
Annual Tax Amount $5,799
Tax Year 2024
Lot Size 0.332 Acres
Acres 0.33
Property Description
OFFER DEADLINE is Tuesday, June 4th at 6:00 p.m. Welcome to 18533 Bowie Mill Road, a beautiful single-family home located in the heart of Olney, Maryland. This stunning property includes 5 spacious bedrooms, 2 full bathrooms, and a 1-car garage. Home Updates include 2024 Exterior Front Door-2023-Lighting and Fixtures- Electrical Wiring-Recessed Lighting-Sliding Doors-Window Replacement Glass/Seals-Paint-Crown Molding and Trim-Bathroom Plumbing-Electrical Panel- Ceiling Replacement- Kitchen Plumbing-Quartz Countertops- Kitchen Aid Premier Appliances- Gourmet Induction Cooktop- Stainless Steel Kitchen Sink- Kitchen Cabinets and Hardware- Hall and Pantry Closets-Cabinet and Closet Shelving-Interior Hardware- LVP Commercial Grade Flooring- Toilets-Bathroom Hardware- Replacement Vanities-Tile Replacement- Ceiling Fans- Electrical Dimmers- Laundry Closet- Samsung Bespoke Washer and Dryer- Garage Door- Garage Operating Equipment- Electrical Outlets- Trex Decking with Gate- Pool Gate with Two Gates- Pool Pump and Equipment- Refurbished Shed with Storage- Refurbished Shed Decking- Refinished Exterior Property Fence- Siding Painted and Exterior Trim Replaced- New HVAC and Water Heater- New Blinds/Window Coverings- White vinyl pool fencing-New pvc pool piping, overflow drain, and hose- All new dining and front entry hall chandeliers, kitchen pendant lights, bathroom vanity lights, and interior light fixtures- LVP Commercial Grade Laminate Steps, Treads, and Raisers at front entry- New Polaris pool vacuum cleaner- New pool cover and weights- New exterior door to pool equipment shed. Located in a peaceful and friendly neighborhood, this property is just minutes away from shopping, dining, and entertainment options, as well as award-winning schools. Don't miss out on the opportunity to make this beautiful house your new home.
Location
State MD
County Montgomery
Zoning R200
Rooms
Other Rooms Living Room, Dining Room, Kitchen, Family Room
Basement Daylight, Full, Fully Finished, Garage Access, Heated, Improved, Interior Access, Outside Entrance, Walkout Level, Windows
Main Level Bedrooms 2
Interior
Interior Features Breakfast Area, Ceiling Fan(s), Dining Area, Floor Plan - Open, Kitchen - Eat-In, Kitchen - Gourmet, Kitchen - Island, Recessed Lighting, Upgraded Countertops, Walk-in Closet(s)
Hot Water Natural Gas
Heating Forced Air
Cooling Central A/C, Ceiling Fan(s)
Fireplaces Number 1
Fireplaces Type Wood
Equipment Built-In Microwave, Cooktop, Dishwasher, Disposal, Dryer, Refrigerator, Stainless Steel Appliances, Washer, Oven - Wall
Fireplace Y
Appliance Built-In Microwave, Cooktop, Dishwasher, Disposal, Dryer, Refrigerator, Stainless Steel Appliances, Washer, Oven - Wall
Heat Source Natural Gas
Laundry Lower Floor
Exterior
Exterior Feature Deck(s), Patio(s)
Garage Garage - Front Entry, Garage Door Opener, Inside Access
Garage Spaces 5.0
Fence Fully
Pool Fenced, In Ground
Waterfront N
Water Access N
Accessibility None
Porch Deck(s), Patio(s)
Parking Type Attached Garage, Driveway
Attached Garage 1
Total Parking Spaces 5
Garage Y
Building
Story 2
Foundation Other
Sewer Public Sewer
Water Public
Architectural Style Split Foyer
Level or Stories 2
Additional Building Above Grade, Below Grade
New Construction N
Schools
Elementary Schools Olney
Middle Schools Rosa M. Parks
High Schools Sherwood
School District Montgomery County Public Schools
Others
Senior Community No
Tax ID 160800765578
Ownership Fee Simple
SqFt Source Assessor
Special Listing Condition Standard
Read Less Info
Want to know what your home might be worth? Contact us for a FREE valuation!

Our team is ready to help you sell your home for the highest possible price ASAP

Bought with Deidra L Stubbs • Coldwell Banker Realty

"My job is to find and attract mastery-based agents to the office, protect the culture, and make sure everyone is happy! "






