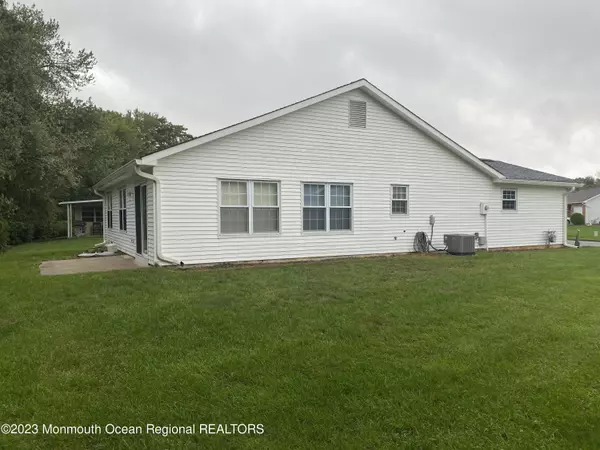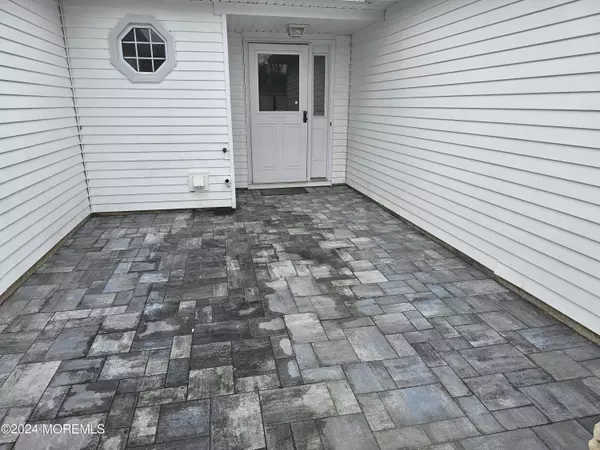$494,000
$499,900
1.2%For more information regarding the value of a property, please contact us for a free consultation.
2 Beds
2 Baths
1,387 SqFt
SOLD DATE : 06/28/2024
Key Details
Sold Price $494,000
Property Type Single Family Home
Sub Type Adult Community
Listing Status Sold
Purchase Type For Sale
Square Footage 1,387 sqft
Price per Sqft $356
Municipality Brick (BRK)
Subdivision Greenbriar Ii
MLS Listing ID 22409844
Sold Date 06/28/24
Style Ranch,Other - See Remarks,Detached
Bedrooms 2
Full Baths 2
HOA Fees $160/mo
HOA Y/N Yes
Originating Board MOREMLS (Monmouth Ocean Regional REALTORS®)
Year Built 1980
Annual Tax Amount $4,358
Tax Year 2023
Lot Size 6,534 Sqft
Acres 0.15
Property Description
Welcome Home!
Hurry to see this 2 bedroom, 2 full bath fully updated Everest model. Features include brand new kitchen cabinets, countertops, backsplash, flooring and appliances. Gas heat and AC systems are 6 years old, brand new roof to be installed, new bathrooms, new luxury vinyl plank flooring throughout and more. New paver patio in the front courtyard.
Great location in this premier active adult community - clubhouse, tons of activities and clubs, huge community pool, billiard room, card rooms, library and fitness room.
5 miles to the best beaches at the Jersey Shore, close to GSP and I-195.
Call today for your personal tour, and start living your best life!
Location
State NJ
County Ocean
Area Greenbriar
Direction Burnt Tavern Rd to Greenbriar Blvd, first left onto Rainier Dr to house #17, on right.
Interior
Interior Features Attic, Sliding Door
Heating Natural Gas, Forced Air
Cooling Central Air
Flooring See Remarks
Fireplace No
Exterior
Exterior Feature Patio, Porch - Open, Sprinkler Under
Garage Driveway, Off Street, Direct Access
Garage Spaces 1.0
Pool Common, In Ground, Membership Required
Amenities Available Professional Management, Association, Exercise Room, Shuffleboard, Community Room, Pool, Clubhouse, Common Area
Waterfront No
Roof Type Shingle
Parking Type Driveway, Off Street, Direct Access
Garage Yes
Building
Lot Description Level
Story 1
Foundation Slab
Sewer Public Sewer
Water Public
Architectural Style Ranch, Other - See Remarks, Detached
Level or Stories 1
Structure Type Patio,Porch - Open,Sprinkler Under
New Construction No
Others
HOA Fee Include Trash,Common Area,Community Bus,Lawn Maintenance,Pool,Rec Facility,Snow Removal
Senior Community Yes
Tax ID 07-01210-12-00009
Read Less Info
Want to know what your home might be worth? Contact us for a FREE valuation!

Our team is ready to help you sell your home for the highest possible price ASAP

Bought with ERA/ Byrne Realty

"My job is to find and attract mastery-based agents to the office, protect the culture, and make sure everyone is happy! "






