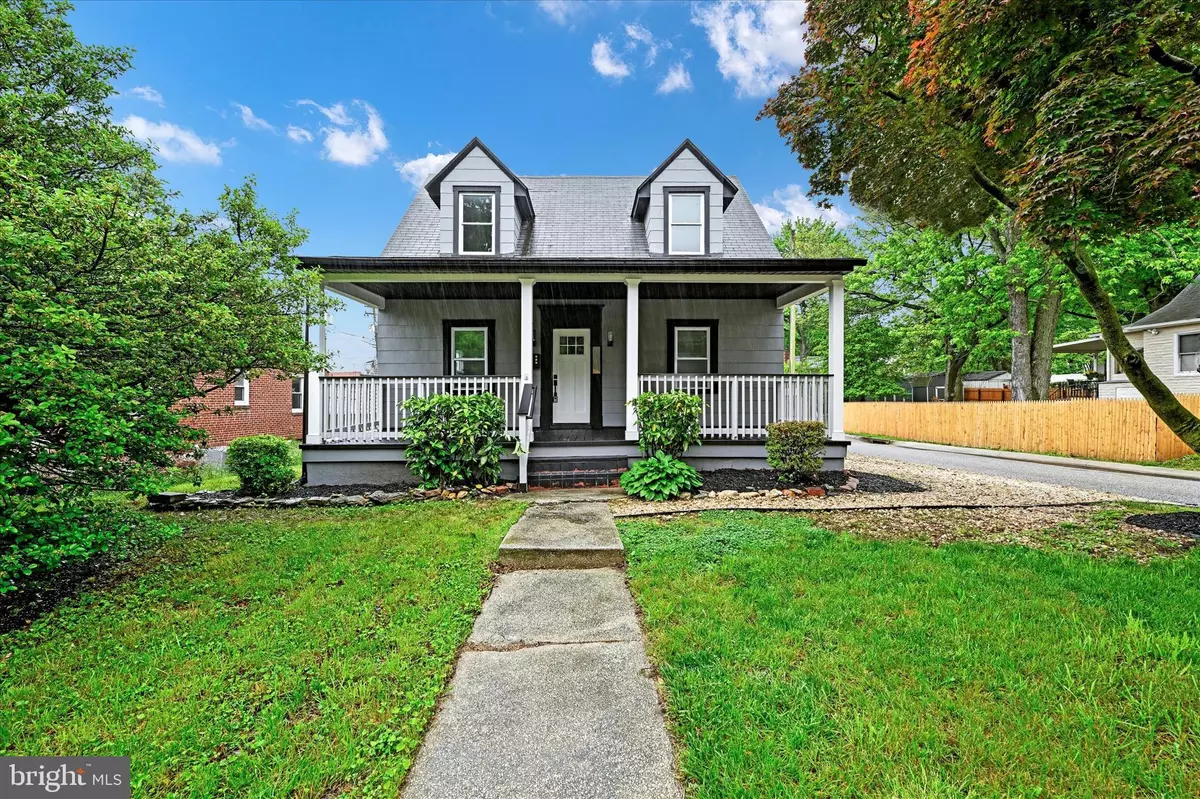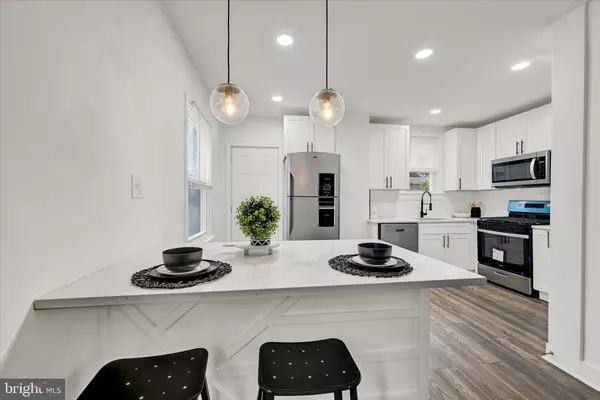$330,000
$325,000
1.5%For more information regarding the value of a property, please contact us for a free consultation.
3 Beds
2 Baths
1,680 SqFt
SOLD DATE : 06/28/2024
Key Details
Sold Price $330,000
Property Type Single Family Home
Sub Type Detached
Listing Status Sold
Purchase Type For Sale
Square Footage 1,680 sqft
Price per Sqft $196
Subdivision None Available
MLS Listing ID MDBA2125604
Sold Date 06/28/24
Style Cape Cod
Bedrooms 3
Full Baths 2
HOA Y/N N
Abv Grd Liv Area 1,008
Originating Board BRIGHT
Year Built 1935
Annual Tax Amount $2,960
Tax Year 2024
Lot Size 7,250 Sqft
Acres 0.17
Property Description
Welcome to 4101 Fleetwood Ave, a beautifully renovated 3 bedroom, 2 bathroom home offering approximately 1,680 square feet of modern living space. This home has been thoughtfully upgraded throughout, featuring new flooring, recessed lighting, a new furnace, and stylish modern fixtures. There is a parking pad on the side of the house and an additional large parking pad in the back.
The main floor boasts a spacious layout with a living room, dining room, and a well-appointed kitchen featuring a breakfast bar, brand-new stainless-steel appliances, elegant white shaker cabinets, and upgraded quartz countertops. Upstairs, discover the expansive primary bedroom along with another bedroom and a luxurious upgraded full bathroom.
The lower level of this home is finished and offers additional living space including a large rec room, an additional bedroom, and another full bathroom, adding both comfort and functionality. Outside, enjoy the large deck and an oversized parking pad in the backyard, perfect for outdoor gatherings and relaxation. Conveniently located near shopping, dining areas, schools, parks, and more, this home offers a desirable lifestyle in a prime location. Schedule your showing today to experience all that this home has to offer!
Location
State MD
County Baltimore City
Zoning R-3
Rooms
Other Rooms Living Room, Dining Room, Primary Bedroom, Bedroom 2, Kitchen, Basement, Bedroom 1, Bathroom 1, Bathroom 2
Basement Fully Finished
Interior
Interior Features Breakfast Area, Carpet, Dining Area, Floor Plan - Traditional, Recessed Lighting, Bathroom - Stall Shower, Bathroom - Tub Shower, Walk-in Closet(s)
Hot Water Electric
Heating Central
Cooling Central A/C
Flooring Carpet, Vinyl
Equipment Built-In Microwave, Dishwasher, Oven - Single, Refrigerator, Stainless Steel Appliances, Stove
Fireplace N
Appliance Built-In Microwave, Dishwasher, Oven - Single, Refrigerator, Stainless Steel Appliances, Stove
Heat Source Natural Gas
Exterior
Exterior Feature Deck(s), Porch(es)
Waterfront N
Water Access N
Accessibility None
Porch Deck(s), Porch(es)
Parking Type Driveway, On Street
Garage N
Building
Story 3
Foundation Permanent
Sewer Public Sewer
Water Public
Architectural Style Cape Cod
Level or Stories 3
Additional Building Above Grade, Below Grade
New Construction N
Schools
School District Baltimore City Public Schools
Others
Senior Community No
Tax ID 0327045656 020
Ownership Fee Simple
SqFt Source Assessor
Special Listing Condition Standard
Read Less Info
Want to know what your home might be worth? Contact us for a FREE valuation!

Our team is ready to help you sell your home for the highest possible price ASAP

Bought with Juan C Flores • Fairfax Realty Premier

"My job is to find and attract mastery-based agents to the office, protect the culture, and make sure everyone is happy! "






