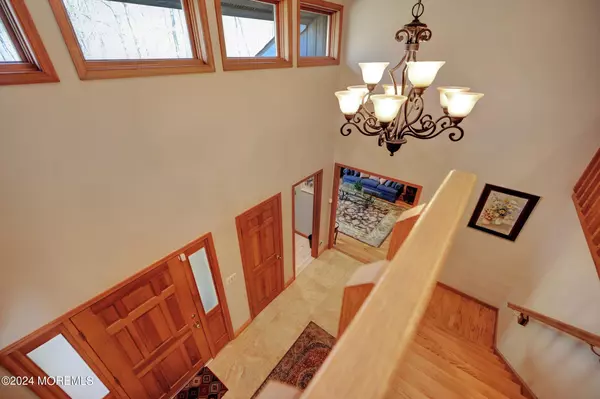$900,000
$849,900
5.9%For more information regarding the value of a property, please contact us for a free consultation.
4 Beds
3 Baths
3,486 SqFt
SOLD DATE : 07/02/2024
Key Details
Sold Price $900,000
Property Type Single Family Home
Sub Type Single Family Residence
Listing Status Sold
Purchase Type For Sale
Square Footage 3,486 sqft
Price per Sqft $258
Municipality Millstone (MIL)
Subdivision Deer Trail
MLS Listing ID 22410358
Sold Date 07/02/24
Style Colonial,Contemporary,2 Story
Bedrooms 4
Full Baths 2
Half Baths 1
HOA Y/N No
Originating Board MOREMLS (Monmouth Ocean Regional REALTORS®)
Year Built 1986
Annual Tax Amount $14,386
Tax Year 2023
Lot Size 3.300 Acres
Acres 3.3
Property Description
This is a Coming Soon listing and will be available on Monday 4-22-2024 for showings. Pictures To Come Shortly.This 4 bedroom 2.5 baths, 2 car garage, with room for a 3 car detached garage and existing additional two miscellaneous /workshop buildings. Colonial has been built and owned by Spring Hollow Builders who has built many homes in Millstone Twp. Park-like, level setting on 3.3 wooded acres. Large Gourmet Kitchen. Granite Countertop, Stainless Steel Appliances Wood flooring with Center Island. Natural Gas hot water baseboard heat. Overlooking a private tranquil yard. Detached workshop and bonus building. Full basement. The two detached buildings are perfect for the hobbyist, or small business owner.
Location
State NJ
County Monmouth
Area Clarksburg
Direction Millstone Rd to Carrs Tavern Rd to left on Deer Trail to left on Fawn Way
Rooms
Basement Ceilings - High, Full
Interior
Interior Features Attic - Pull Down Stairs, Bonus Room, Center Hall, Den, Laundry Tub, Security System, Sliding Door, Recessed Lighting
Heating Natural Gas, Solar, Forced Air, 2 Zoned Heat
Cooling Central Air, 2 Zoned AC
Flooring Ceramic Tile, Wood
Fireplaces Number 1
Fireplace Yes
Exterior
Exterior Feature Deck, Outbuilding, Security System, Shed, Sprinkler Under, Storage, Thermal Window, Solar Panels
Parking Features Circular Driveway, Paved, Asphalt, Double Wide Drive, Driveway, Workshop in Garage
Garage Spaces 2.0
Roof Type Timberline,Shingle
Garage Yes
Building
Lot Description Cul-De-Sac, Level, Treed Lots, Wooded
Story 2
Sewer Septic Tank
Water Well
Architectural Style Colonial, Contemporary, 2 Story
Level or Stories 2
Structure Type Deck,Outbuilding,Security System,Shed,Sprinkler Under,Storage,Thermal Window,Solar Panels
New Construction No
Schools
Elementary Schools Millstone
Middle Schools Millstone
Others
Senior Community No
Tax ID 33-00050-02-00005
Read Less Info
Want to know what your home might be worth? Contact us for a FREE valuation!

Our team is ready to help you sell your home for the highest possible price ASAP

Bought with Coldwell Banker Realty

"My job is to find and attract mastery-based agents to the office, protect the culture, and make sure everyone is happy! "






