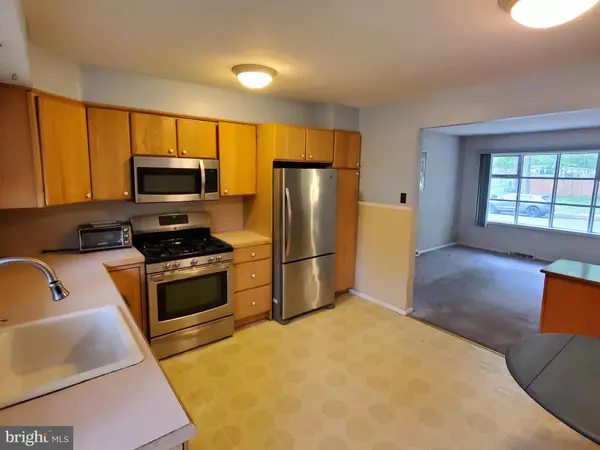$319,000
$319,900
0.3%For more information regarding the value of a property, please contact us for a free consultation.
3 Beds
1 Bath
1,248 SqFt
SOLD DATE : 07/01/2024
Key Details
Sold Price $319,000
Property Type Single Family Home
Sub Type Detached
Listing Status Sold
Purchase Type For Sale
Square Footage 1,248 sqft
Price per Sqft $255
Subdivision Pomona
MLS Listing ID NJAC2012504
Sold Date 07/01/24
Style Split Level
Bedrooms 3
Full Baths 1
HOA Y/N N
Abv Grd Liv Area 1,248
Originating Board BRIGHT
Year Built 1967
Annual Tax Amount $4,619
Tax Year 2023
Lot Size 0.276 Acres
Acres 0.28
Lot Dimensions 100.00 x 120.00
Property Description
Lovely Split-level home with 3 Bedrooms, 1 Bath that's been well maintained and is ready for a new owner! Features included a large eat-in-kitchen with newer appliances, nice size living room, large den in the lower level, new bath-fitters tub shower, newer roof, newer hot water heater, Trex deck and large fenced-in back yard. Plus, you'll love all the space in the attached 2-car garage! This is great property in great location - close to Stockton, AtlantiCare, AC Airport, beaches, casinos, highways and so much more. It's priced to sell so don't wait to see it in person! **Seller Offering One-Year Home Warranty!!**
*Seller has accepted an offer, contingent on mortgage commitment, any offers will held for back up*
Location
State NJ
County Atlantic
Area Galloway Twp (20111)
Zoning VR
Rooms
Other Rooms Living Room, Kitchen, Den, Laundry, Utility Room
Basement Full, Interior Access, Partially Finished
Interior
Interior Features Carpet, Combination Kitchen/Dining, Floor Plan - Traditional, Kitchen - Eat-In, Bathroom - Tub Shower
Hot Water Natural Gas
Heating Forced Air
Cooling Central A/C
Equipment Built-In Microwave, Dishwasher, Oven/Range - Gas, Washer, Water Heater, Dryer
Fireplace N
Appliance Built-In Microwave, Dishwasher, Oven/Range - Gas, Washer, Water Heater, Dryer
Heat Source Natural Gas
Exterior
Parking Features Garage - Front Entry, Additional Storage Area
Garage Spaces 4.0
Fence Chain Link, Rear
Water Access N
Accessibility None
Attached Garage 2
Total Parking Spaces 4
Garage Y
Building
Lot Description Front Yard, Rear Yard
Story 3
Foundation Block
Sewer Public Sewer
Water Public
Architectural Style Split Level
Level or Stories 3
Additional Building Above Grade, Below Grade
New Construction N
Schools
School District Galloway Township Public Schools
Others
Senior Community No
Tax ID 11-00564-00014
Ownership Fee Simple
SqFt Source Assessor
Acceptable Financing FHA, Conventional, Cash, VA
Listing Terms FHA, Conventional, Cash, VA
Financing FHA,Conventional,Cash,VA
Special Listing Condition Standard
Read Less Info
Want to know what your home might be worth? Contact us for a FREE valuation!

Our team is ready to help you sell your home for the highest possible price ASAP

Bought with Non Member • Metropolitan Regional Information Systems, Inc.
"My job is to find and attract mastery-based agents to the office, protect the culture, and make sure everyone is happy! "






