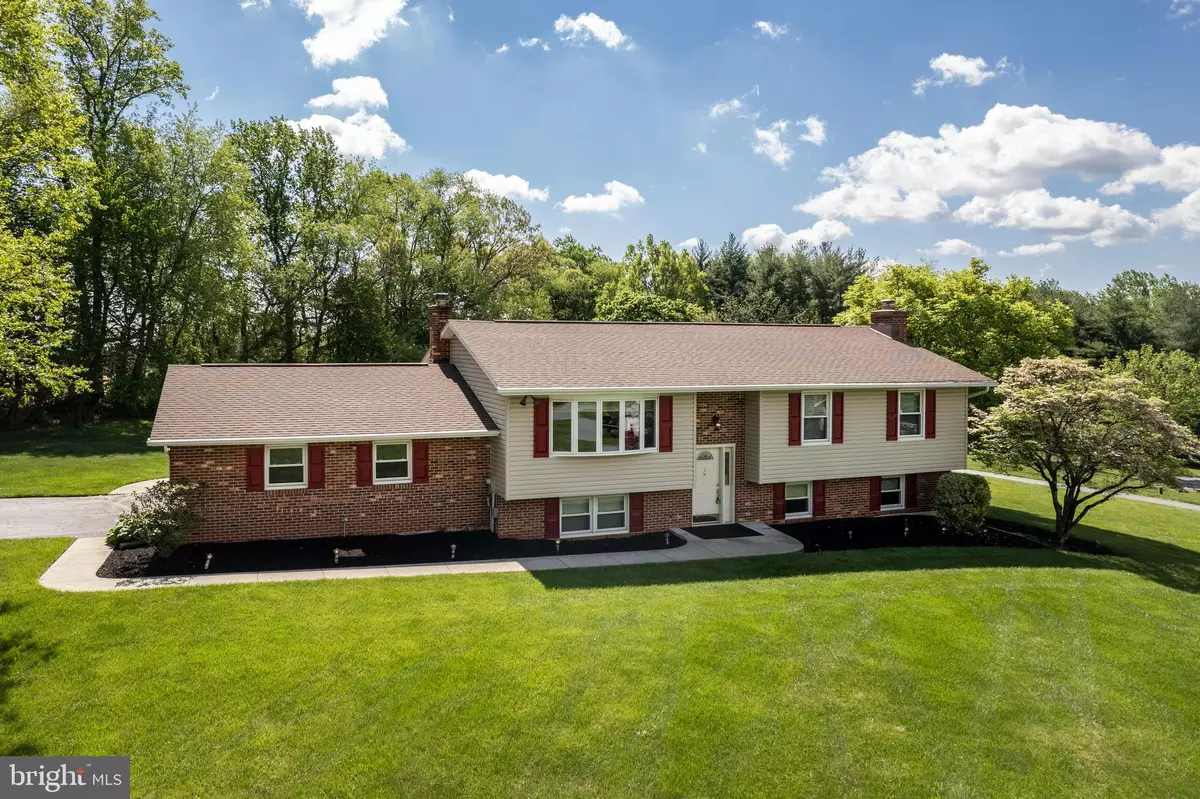$520,000
$475,000
9.5%For more information regarding the value of a property, please contact us for a free consultation.
4 Beds
3 Baths
2,389 SqFt
SOLD DATE : 07/02/2024
Key Details
Sold Price $520,000
Property Type Single Family Home
Sub Type Detached
Listing Status Sold
Purchase Type For Sale
Square Footage 2,389 sqft
Price per Sqft $217
Subdivision Greenleaf
MLS Listing ID MDCR2019704
Sold Date 07/02/24
Style Split Foyer
Bedrooms 4
Full Baths 2
Half Baths 1
HOA Y/N N
Abv Grd Liv Area 1,296
Originating Board BRIGHT
Year Built 1978
Annual Tax Amount $3,784
Tax Year 2023
Lot Size 0.936 Acres
Acres 0.94
Property Description
First time this property is available by the original owners! Welcome to 2901 Belhaven Rd, nestled on a nearly 1 acre lot in the Greenleaf community, this well-maintained split-foyer home features 4 bedrooms, 2.5 baths and comfortable living spaces throughout. Corner lot with plenty of parking. This home has been meticulously maintained and every manual the next buyer would want will be provided to the new owners! Major upgrades include: Windows 2007, Siding 2007, Hardwood Floors 2008, Septic 2008 (pumped every 2 years) Roof 2014. Conveniently located near schools and amenities, and just outside of the heart of downtown Westminster.
Location
State MD
County Carroll
Zoning R-40
Rooms
Basement Partially Finished
Main Level Bedrooms 3
Interior
Interior Features Carpet, Ceiling Fan(s), Chair Railings, Dining Area
Hot Water Oil
Heating Heat Pump - Oil BackUp
Cooling Central A/C
Flooring Hardwood, Carpet
Fireplaces Number 1
Fireplaces Type Screen
Equipment Dishwasher, Dryer, Exhaust Fan, Icemaker, Microwave, Refrigerator, Stove, Washer
Fireplace Y
Appliance Dishwasher, Dryer, Exhaust Fan, Icemaker, Microwave, Refrigerator, Stove, Washer
Heat Source Oil
Exterior
Exterior Feature Deck(s)
Garage Garage - Side Entry, Garage Door Opener
Garage Spaces 2.0
Water Access N
Roof Type Asphalt
Accessibility None
Porch Deck(s)
Attached Garage 2
Total Parking Spaces 2
Garage Y
Building
Story 2
Foundation Other
Sewer Private Septic Tank
Water Well
Architectural Style Split Foyer
Level or Stories 2
Additional Building Above Grade, Below Grade
New Construction N
Schools
Elementary Schools Mechanicsville
Middle Schools West
High Schools Westminster
School District Carroll County Public Schools
Others
Senior Community No
Tax ID 0704039017
Ownership Fee Simple
SqFt Source Assessor
Acceptable Financing Cash, Conventional, FHA
Listing Terms Cash, Conventional, FHA
Financing Cash,Conventional,FHA
Special Listing Condition Standard
Read Less Info
Want to know what your home might be worth? Contact us for a FREE valuation!

Our team is ready to help you sell your home for the highest possible price ASAP

Bought with Edward S Treadwell • VYBE Realty

"My job is to find and attract mastery-based agents to the office, protect the culture, and make sure everyone is happy! "






