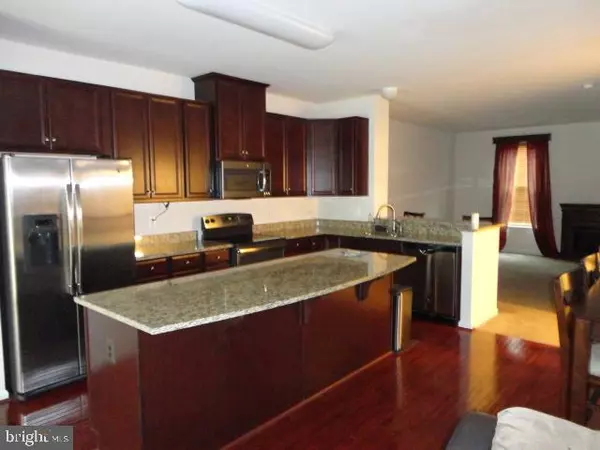$414,900
$414,900
For more information regarding the value of a property, please contact us for a free consultation.
3 Beds
3 Baths
1,680 SqFt
SOLD DATE : 07/01/2024
Key Details
Sold Price $414,900
Property Type Condo
Sub Type Condo/Co-op
Listing Status Sold
Purchase Type For Sale
Square Footage 1,680 sqft
Price per Sqft $246
Subdivision Rappahannock Landing
MLS Listing ID VAST2029318
Sold Date 07/01/24
Style Colonial
Bedrooms 3
Full Baths 2
Half Baths 1
Condo Fees $145/mo
HOA Y/N N
Abv Grd Liv Area 1,680
Originating Board BRIGHT
Year Built 2014
Annual Tax Amount $2,602
Tax Year 2022
Property Sub-Type Condo/Co-op
Property Description
This is it! Fantastic 3 bedroom 2 1/2 bath townhome. This stunning three-level townhouse offers an array of desirable features ideal for comfortable living and entertainment. Nestled within a vibrant community, this residence boasts a modern design and ample space throughout. **** The ground level welcomes you with a convenient one-car garage and a finished basement that includes a cozy family room, perfect for movie nights or relaxation. The sliding glass door opens to a private backyard oasis, offering seamless indoor-outdoor living. Additionally, a convenient half bath on this level ensures utmost convenience for guests. **** Ascending to the main level, you'll be greeted by a spacious and inviting atmosphere. The gourmet kitchen steals the spotlight with its 42" cabinets, sleek granite countertops, and stainless-steel appliances, providing both functionality and style. This culinary haven seamlessly flows into the expansive dining area, complemented by sliding doors that lead to a tranquil back deck, ideal for al fresco dining and entertaining. The main level also features a welcoming living room, creating a perfect setting for gatherings with friends and family. **** On the upper level, you'll discover three generously sized bedrooms, offering comfort and privacy for all occupants. The primary suite boasts a luxurious full bath, providing a serene retreat after a long day. Two additional bedrooms and another full bath accommodate family members or guests with ease. Completing the convenience of this level, a laundry area is conveniently situated, eliminating the need to haul laundry up and downstairs. **** In summary, this meticulously designed townhouse offers a harmonious blend of comfort, style, and functionality, promising an unparalleled living experience for its fortunate residents. **** Schedule your appointment today to see you new home!!
Location
State VA
County Stafford
Zoning R2
Rooms
Other Rooms Dining Room, Primary Bedroom, Bedroom 2, Bedroom 3, Kitchen, Family Room, Library, 2nd Stry Fam Rm, Sun/Florida Room, Bathroom 2, Primary Bathroom
Basement Full, Front Entrance, Fully Finished, Walkout Level
Interior
Interior Features Breakfast Area, Combination Kitchen/Living, Primary Bath(s), Window Treatments
Hot Water Natural Gas
Heating Forced Air
Cooling Central A/C
Flooring Carpet, Hardwood
Equipment Dishwasher, Disposal, Dryer, Exhaust Fan, Icemaker, Microwave, Refrigerator, Stove, Washer
Fireplace N
Appliance Dishwasher, Disposal, Dryer, Exhaust Fan, Icemaker, Microwave, Refrigerator, Stove, Washer
Heat Source Natural Gas
Laundry Upper Floor, Washer In Unit, Dryer In Unit
Exterior
Exterior Feature Deck(s), Patio(s)
Parking Features Garage - Front Entry
Garage Spaces 3.0
Utilities Available Cable TV Available, Electric Available, Phone Available
Amenities Available Basketball Courts, Bike Trail, Common Grounds, Fitness Center, Jog/Walk Path, Picnic Area, Pool - Outdoor, Swimming Pool, Tot Lots/Playground
Water Access N
Accessibility None
Porch Deck(s), Patio(s)
Attached Garage 1
Total Parking Spaces 3
Garage Y
Building
Story 3
Foundation Slab
Sewer Public Septic
Water Public
Architectural Style Colonial
Level or Stories 3
Additional Building Above Grade, Below Grade
New Construction N
Schools
School District Stafford County Public Schools
Others
Pets Allowed N
HOA Fee Include Common Area Maintenance,Health Club,Pool(s),Snow Removal,Trash
Senior Community No
Tax ID 53K 17 4
Ownership Condominium
Acceptable Financing Cash, Conventional, FHA, VA
Horse Property N
Listing Terms Cash, Conventional, FHA, VA
Financing Cash,Conventional,FHA,VA
Special Listing Condition Standard
Read Less Info
Want to know what your home might be worth? Contact us for a FREE valuation!

Our team is ready to help you sell your home for the highest possible price ASAP

Bought with Marcus Young • Elite Realty
"My job is to find and attract mastery-based agents to the office, protect the culture, and make sure everyone is happy! "






