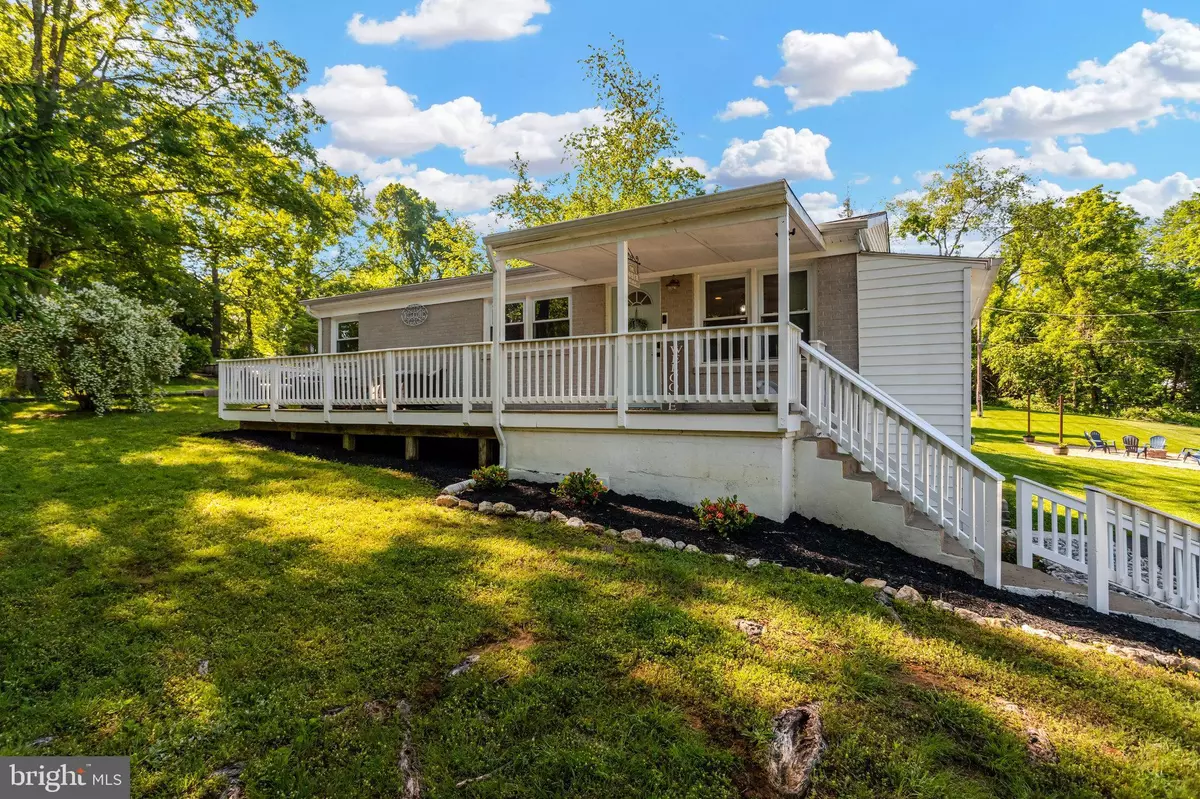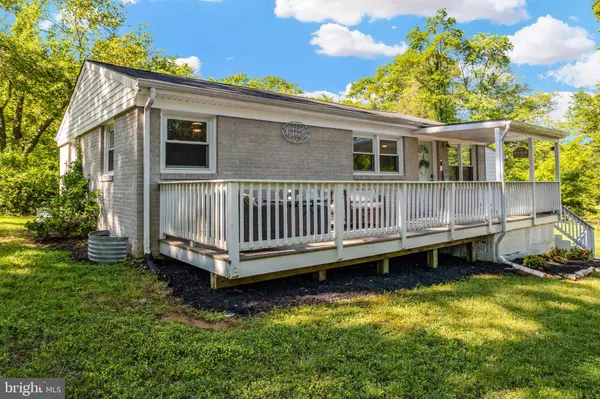$518,000
$500,000
3.6%For more information regarding the value of a property, please contact us for a free consultation.
3 Beds
2 Baths
1,532 SqFt
SOLD DATE : 07/03/2024
Key Details
Sold Price $518,000
Property Type Single Family Home
Sub Type Detached
Listing Status Sold
Purchase Type For Sale
Square Footage 1,532 sqft
Price per Sqft $338
Subdivision None Available
MLS Listing ID VAFQ2012386
Sold Date 07/03/24
Style Raised Ranch/Rambler
Bedrooms 3
Full Baths 2
HOA Y/N N
Abv Grd Liv Area 956
Originating Board BRIGHT
Year Built 1958
Annual Tax Amount $2,724
Tax Year 2022
Lot Size 0.893 Acres
Acres 0.89
Property Description
**Catered Open House Friday (5/31) 6-8pm, Saturday (6/1) 12-2pm, and Sunday (6/2) 12-3pm** Welcome to your modern country retreat in the heart of Warrenton! This impeccably designed farmhouse offers a perfect blend of style and functionality. As you step onto the expansive partially covered front porch, you'll immediately feel at home in this oasis, complete with the luxury of high-speed internet.
Inside, meticulous attention to detail adorns every corner. Beautiful oak floors grace the main level, perfectly complementing the sleek grey cabinets and brilliant white quartz countertops in the kitchen. Seamlessly connected, the dining area provides an ideal space for entertaining or family meals. This level also hosts three bedrooms for comfort and convenience, with a full bath conveniently situated nearby, ensuring ease of access for both residents and guests alike.
This rambler seamlessly blends modern amenities with classic farmhouse charm. The bathroom in the lower level is beautifully appointed, with a stylish vanity and elegant shower glass, offering a luxurious spa-like experience right at home. The lower level offers versatility, featuring a large space, walk-in closet, and a full bath. Whether used as additional living space, a guest suite, or potentially converted into a primary bedroom, the possibilities are endless. With the addition of custom walk-in closets and LVP flooring throughout, this home is truly move-in ready.
Situated on just under an acre of land, there's ample space to embrace the peacefulness of country living. Positioned just minutes from downtown Warrenton, this location provides effortless access to an array of amenities. Indulge in the convenience of nearby shops, restaurants, the Greenway Trail, dog park, and community events. Commuters will appreciate the proximity of easy access to routes 29, 17, 15, and only about 11 miles to I-66. Don't miss your opportunity to claim this modern farmhouse as your own—schedule a showing today!
Location
State VA
County Fauquier
Zoning R1
Rooms
Basement Walkout Level, Fully Finished
Main Level Bedrooms 3
Interior
Interior Features Floor Plan - Open, Kitchen - Galley, Tub Shower, Entry Level Bedroom, Ceiling Fan(s), Water Treat System, Window Treatments, Combination Kitchen/Dining
Hot Water Electric
Heating Heat Pump(s)
Cooling Central A/C
Equipment Built-In Microwave, Dryer, Washer, Dishwasher, Refrigerator, Icemaker, Stove
Fireplace N
Appliance Built-In Microwave, Dryer, Washer, Dishwasher, Refrigerator, Icemaker, Stove
Heat Source Electric
Laundry Has Laundry, Basement
Exterior
Exterior Feature Porch(es), Deck(s), Patio(s)
Water Access N
Accessibility None
Porch Porch(es), Deck(s), Patio(s)
Garage N
Building
Story 2
Foundation Slab
Sewer On Site Septic, Septic = # of BR
Water Private, Well
Architectural Style Raised Ranch/Rambler
Level or Stories 2
Additional Building Above Grade, Below Grade
New Construction N
Schools
Elementary Schools P.B. Smith
Middle Schools W.C. Taylor
High Schools Kettle Run
School District Fauquier County Public Schools
Others
Senior Community No
Tax ID 6994-11-2300
Ownership Fee Simple
SqFt Source Assessor
Special Listing Condition Standard
Read Less Info
Want to know what your home might be worth? Contact us for a FREE valuation!

Our team is ready to help you sell your home for the highest possible price ASAP

Bought with Matthew U Dubbaneh • Samson Properties

"My job is to find and attract mastery-based agents to the office, protect the culture, and make sure everyone is happy! "






