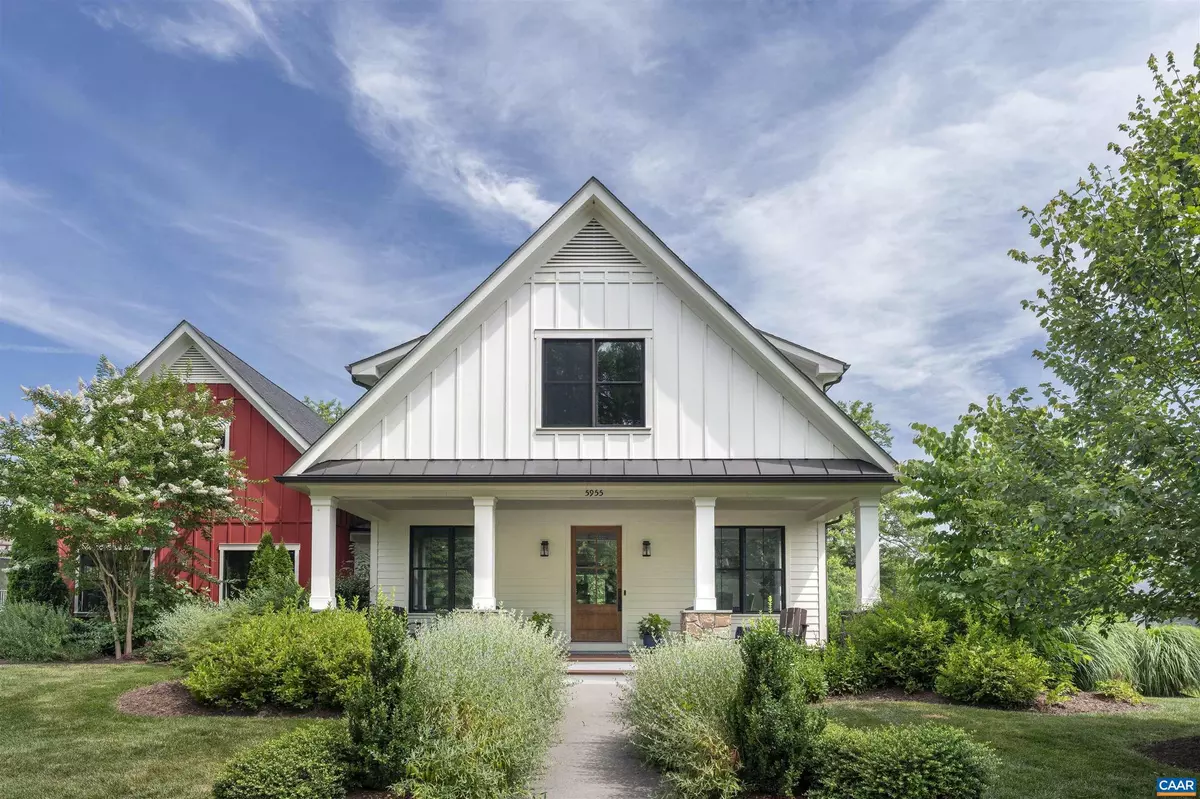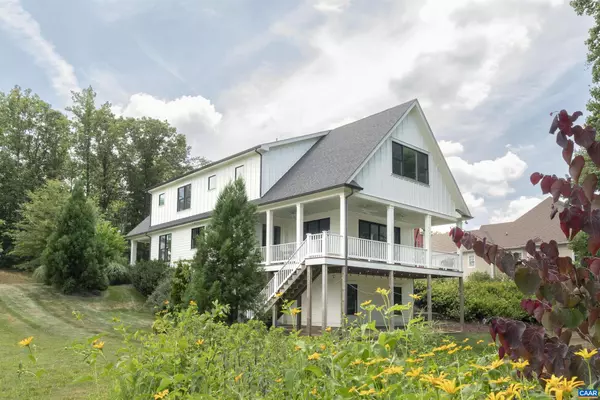$1,120,955
$995,000
12.7%For more information regarding the value of a property, please contact us for a free consultation.
4 Beds
4 Baths
3,468 SqFt
SOLD DATE : 07/08/2024
Key Details
Sold Price $1,120,955
Property Type Single Family Home
Sub Type Detached
Listing Status Sold
Purchase Type For Sale
Square Footage 3,468 sqft
Price per Sqft $323
Subdivision None Available
MLS Listing ID 654070
Sold Date 07/08/24
Style Farmhouse/National Folk,Craftsman
Bedrooms 4
Full Baths 3
Half Baths 1
Condo Fees $50
HOA Fees $72/qua
HOA Y/N Y
Abv Grd Liv Area 3,468
Originating Board CAAR
Year Built 2016
Annual Tax Amount $8,249
Tax Year 2024
Lot Size 0.460 Acres
Acres 0.46
Property Description
This exquisitely constructed home, on a superbly landscaped half-acre parcel, was Peak Builders' "Parade of Homes" model in 2016. A deep covered front porch welcomes you to this eye-catching modern farmhouse overlooking peaceful community pond in Westlake at Foothill Crossing in the heart of Crozet. Despite the classic cottage charm, the home lives large- offering over 3,450 sq ft of finished living space, 4 generously sized bedroom (plus huge bonus room as possible 5th BR), 3.5 beautifully appointed baths, and endless possibilities for future expansion in large walk-out basement. Well-executed, high quality finish details exude character and quality throughout - nowhere more so than the stunning kitchen at the heart of the home. Peak's reputation for uncompromising quality is showcased in the extensive built-ins, millwork, gleaming hardwood floors, custom cabinetry, and vivid tile and countertop selections. The thoughtful design perfectly blends practicality and aesthetics. A private, spacious covered rear porch is accessed via oversized ?super slider? glass doors from a wonderfully comfortable family room. Mins to all things Crozet including downtown, parks, trails, playgrounds, wineries & breweries.,Fireplace in Family Room
Location
State VA
County Albemarle
Zoning R
Rooms
Other Rooms Dining Room, Kitchen, Foyer, Study, Great Room, Laundry, Mud Room, Bonus Room, Full Bath, Half Bath, Additional Bedroom
Basement Full, Interior Access, Outside Entrance, Rough Bath Plumb, Unfinished, Walkout Level, Windows
Interior
Interior Features Walk-in Closet(s), Kitchen - Eat-In, Kitchen - Island, Pantry, Recessed Lighting
Heating Heat Pump(s)
Cooling Heat Pump(s)
Flooring Carpet, Ceramic Tile, Hardwood
Fireplaces Type Gas/Propane
Equipment Dishwasher, Disposal, Oven/Range - Gas, Refrigerator, ENERGY STAR Dishwasher
Fireplace N
Window Features Double Hung,Insulated,Low-E,Screens,Transom
Appliance Dishwasher, Disposal, Oven/Range - Gas, Refrigerator, ENERGY STAR Dishwasher
Exterior
Parking Features Other, Garage - Side Entry
Amenities Available Jog/Walk Path
Roof Type Architectural Shingle,Metal
Accessibility None
Garage Y
Building
Story 2
Foundation Concrete Perimeter
Sewer Public Sewer
Water Public
Architectural Style Farmhouse/National Folk, Craftsman
Level or Stories 2
Additional Building Above Grade, Below Grade
Structure Type 9'+ Ceilings
New Construction N
Schools
Elementary Schools Crozet
Middle Schools Henley
High Schools Western Albemarle
School District Albemarle County Public Schools
Others
Senior Community No
Ownership Other
Security Features Carbon Monoxide Detector(s),Smoke Detector
Special Listing Condition Standard
Read Less Info
Want to know what your home might be worth? Contact us for a FREE valuation!

Our team is ready to help you sell your home for the highest possible price ASAP

Bought with ERIN GARCIA • LORING WOODRIFF REAL ESTATE ASSOCIATES

"My job is to find and attract mastery-based agents to the office, protect the culture, and make sure everyone is happy! "






