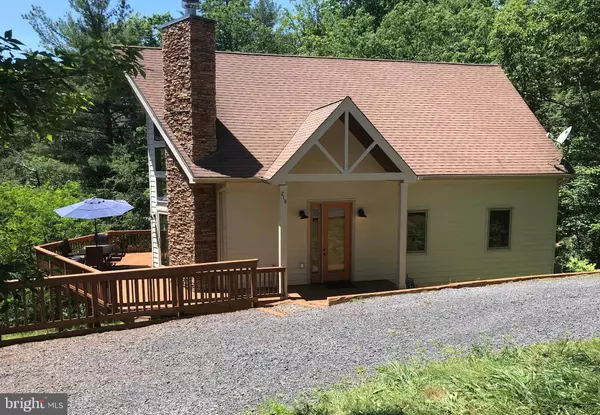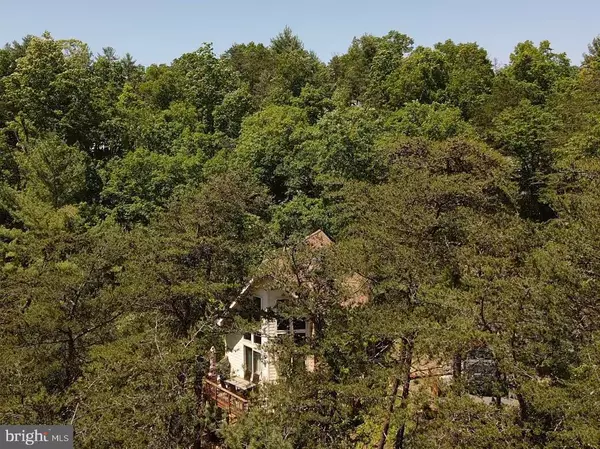$477,500
$475,000
0.5%For more information regarding the value of a property, please contact us for a free consultation.
4 Beds
3 Baths
2,076 SqFt
SOLD DATE : 07/08/2024
Key Details
Sold Price $477,500
Property Type Single Family Home
Sub Type Detached
Listing Status Sold
Purchase Type For Sale
Square Footage 2,076 sqft
Price per Sqft $230
Subdivision Bryce Resort
MLS Listing ID VASH2008636
Sold Date 07/08/24
Style A-Frame,Chalet
Bedrooms 4
Full Baths 3
HOA Fees $63/ann
HOA Y/N Y
Abv Grd Liv Area 1,368
Originating Board BRIGHT
Year Built 2006
Annual Tax Amount $2,065
Tax Year 2022
Lot Size 0.749 Acres
Acres 0.75
Property Description
Welcome to this stunning 4-bedroom, 3-full bathroom Chalet, perfectly situated on Bryce Resort in Basye, VA with winter views of the golf course. This home is a true mountain retreat, offering an open concept living room with soaring ceilings, exposed beams, and abundant windows that flood the space with natural light, and showcase the beautiful wooded surroundings.
After a day of skiing, mountain biking, hiking, golfing, or swimming in Lake Laura, cozy up by the stone, wood-burning fireplace in the inviting living room. The main floor boasts gorgeous hardwood floors throughout, featuring two spacious bedrooms and one full bathroom.
Upstairs, enjoy a serene retreat in the loft, where the primary bedroom with an ensuite bathroom awaits. The basement provides a second living space with exterior access to a sitting area beneath the upper deck, along with a third full bathroom, an additional bedroom, and a convenient laundry room with storage.
Don’t miss this opportunity to own a beautifully maintained A-frame style Chalet in the heart of Bryce Resort. Whether you're looking for a vacation home or a permanent residence, this property offers the perfect blend of comfort, charm, and nearby outdoor adventures!
*Home is being sold furnished.
*Interior photos coming soon!
Location
State VA
County Shenandoah
Zoning R-2
Rooms
Basement Daylight, Full, Connecting Stairway, Heated, Improved, Interior Access, Outside Entrance, Walkout Level, Windows
Main Level Bedrooms 2
Interior
Interior Features Ceiling Fan(s), Combination Kitchen/Dining, Combination Kitchen/Living, Entry Level Bedroom, Family Room Off Kitchen, Floor Plan - Open, Bathroom - Tub Shower, Wood Floors, Other, Carpet
Hot Water Electric
Heating Heat Pump(s)
Cooling Central A/C, Heat Pump(s)
Flooring Hardwood, Ceramic Tile, Partially Carpeted
Fireplaces Number 1
Fireplaces Type Mantel(s), Wood, Stone
Equipment Built-In Microwave, Dishwasher, Dryer, Oven/Range - Electric, Refrigerator, Washer, Water Heater
Furnishings Yes
Fireplace Y
Appliance Built-In Microwave, Dishwasher, Dryer, Oven/Range - Electric, Refrigerator, Washer, Water Heater
Heat Source Electric
Laundry Basement, Dryer In Unit, Washer In Unit
Exterior
Exterior Feature Deck(s), Roof, Wrap Around
Utilities Available Under Ground
Waterfront N
Water Access N
View Mountain, Trees/Woods
Accessibility None
Porch Deck(s), Roof, Wrap Around
Garage N
Building
Lot Description Backs to Trees, Landscaping, Trees/Wooded
Story 2.5
Foundation Block
Sewer Public Sewer
Water Public
Architectural Style A-Frame, Chalet
Level or Stories 2.5
Additional Building Above Grade, Below Grade
New Construction N
Schools
Elementary Schools Ashby-Lee
Middle Schools North Fork
High Schools Stonewall Jackson
School District Shenandoah County Public Schools
Others
HOA Fee Include Trash,Road Maintenance,Snow Removal
Senior Community No
Tax ID 065A101 165
Ownership Fee Simple
SqFt Source Assessor
Special Listing Condition Standard
Read Less Info
Want to know what your home might be worth? Contact us for a FREE valuation!

Our team is ready to help you sell your home for the highest possible price ASAP

Bought with Robert K Scrivener • Creekside Realty

"My job is to find and attract mastery-based agents to the office, protect the culture, and make sure everyone is happy! "






