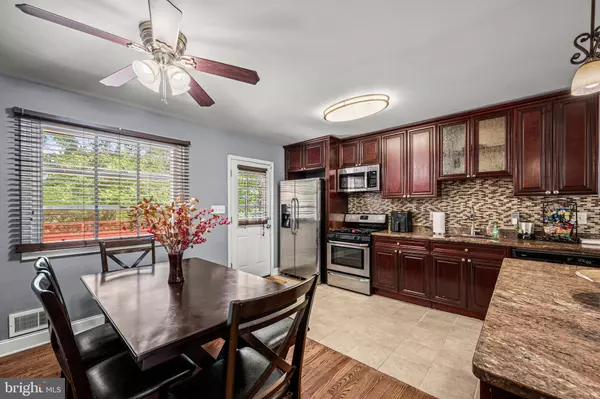$225,000
$185,000
21.6%For more information regarding the value of a property, please contact us for a free consultation.
3 Beds
2 Baths
778 SqFt
SOLD DATE : 07/10/2024
Key Details
Sold Price $225,000
Property Type Single Family Home
Sub Type Twin/Semi-Detached
Listing Status Sold
Purchase Type For Sale
Square Footage 778 sqft
Price per Sqft $289
Subdivision Cedmont
MLS Listing ID MDBA2127804
Sold Date 07/10/24
Style Ranch/Rambler
Bedrooms 3
Full Baths 2
HOA Y/N N
Abv Grd Liv Area 778
Originating Board BRIGHT
Year Built 1952
Annual Tax Amount $2,810
Tax Year 2024
Property Description
Welcome to this charming 3-bedroom, 2-bathroom semi-detached brick rancher located in Baltimore. The beautifully landscaped front yard enhances the home's curb appeal, offering a welcoming first impression. As you enter the main level, you are greeted with an open floor plan and gleaming hardwood floors throughout. Exit from the kitchen and enjoy your peaceful backyard deck with a cozy cup of coffee or with friends and family. The lower level offers a spacious owners suite; as well as, an additional generously-sized room, perfect for extra storage or versatile use to suit your needs. Nestled in a quiet neighborhood, this home provides a peaceful retreat from the hustle and bustle. Don't miss the opportunity to make this lovely rancher your own!
Location
State MD
County Baltimore City
Zoning RES
Rooms
Other Rooms Primary Bedroom, Bedroom 2, Bedroom 3, Storage Room
Basement Full, Partially Finished, Rear Entrance
Main Level Bedrooms 2
Interior
Interior Features Attic, Breakfast Area, Combination Dining/Living, Dining Area, Entry Level Bedroom, Floor Plan - Open, Kitchen - Eat-In, Kitchen - Island, Kitchen - Table Space, Primary Bath(s), Wood Floors
Hot Water Natural Gas
Heating Forced Air
Cooling Central A/C
Flooring Carpet, Ceramic Tile, Hardwood
Equipment Dishwasher, Disposal, Dryer, Freezer, Refrigerator, Stainless Steel Appliances, Stove, Water Heater
Fireplace N
Appliance Dishwasher, Disposal, Dryer, Freezer, Refrigerator, Stainless Steel Appliances, Stove, Water Heater
Heat Source Natural Gas
Laundry Basement, Has Laundry
Exterior
Exterior Feature Deck(s)
Fence Wire
Waterfront N
Water Access N
Roof Type Shingle
Accessibility None
Porch Deck(s)
Parking Type On Street
Garage N
Building
Story 2
Foundation Block
Sewer Public Sewer
Water Public
Architectural Style Ranch/Rambler
Level or Stories 2
Additional Building Above Grade
Structure Type Dry Wall
New Construction N
Schools
Elementary Schools Glenmount Elementary-Middle School
Middle Schools Glenmount
High Schools Call School Board
School District Baltimore City Public Schools
Others
Senior Community No
Tax ID 0326235733A009
Ownership Fee Simple
SqFt Source Estimated
Acceptable Financing Cash, Conventional, FHA, VA
Listing Terms Cash, Conventional, FHA, VA
Financing Cash,Conventional,FHA,VA
Special Listing Condition Standard
Read Less Info
Want to know what your home might be worth? Contact us for a FREE valuation!

Our team is ready to help you sell your home for the highest possible price ASAP

Bought with Keiry Martinez • ExecuHome Realty

"My job is to find and attract mastery-based agents to the office, protect the culture, and make sure everyone is happy! "






