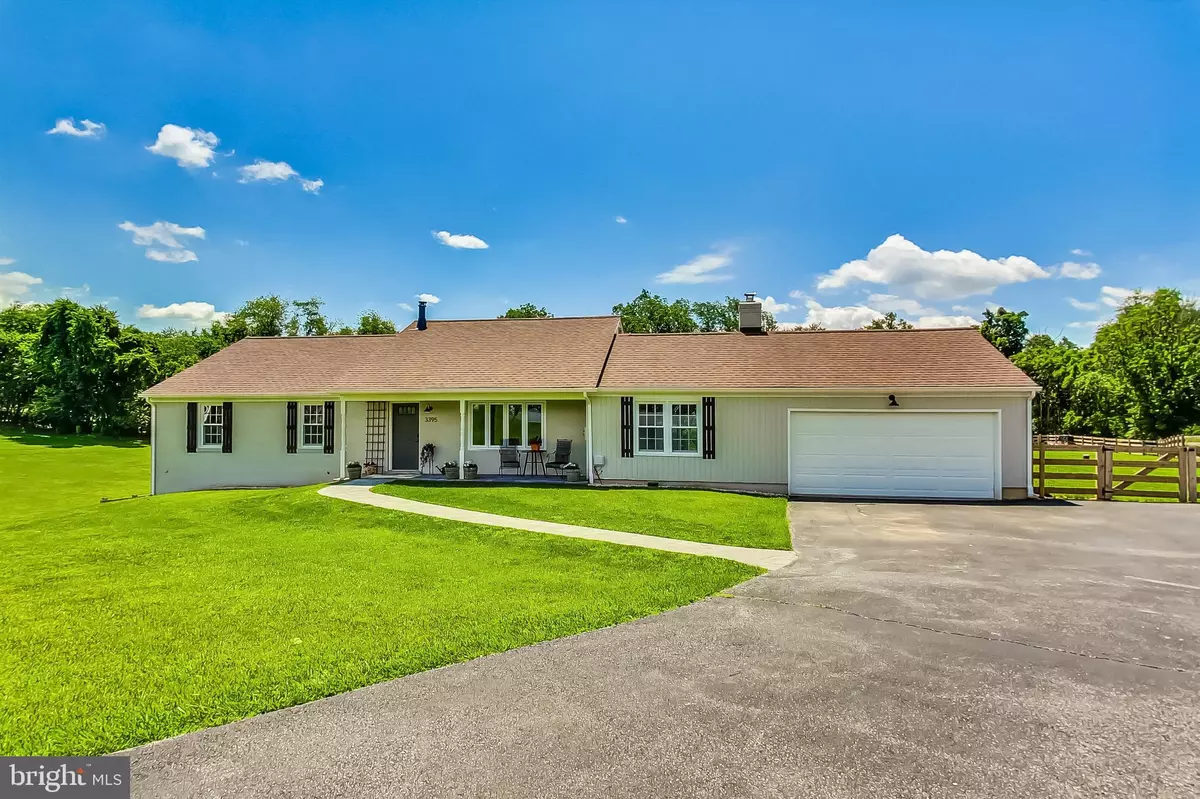$700,000
$689,000
1.6%For more information regarding the value of a property, please contact us for a free consultation.
3 Beds
3 Baths
1,714 SqFt
SOLD DATE : 07/11/2024
Key Details
Sold Price $700,000
Property Type Single Family Home
Sub Type Detached
Listing Status Sold
Purchase Type For Sale
Square Footage 1,714 sqft
Price per Sqft $408
Subdivision Pleasant Grove
MLS Listing ID MDFR2049960
Sold Date 07/11/24
Style Raised Ranch/Rambler
Bedrooms 3
Full Baths 3
HOA Y/N N
Abv Grd Liv Area 1,714
Originating Board BRIGHT
Year Built 1976
Annual Tax Amount $4,561
Tax Year 2024
Lot Size 2.310 Acres
Acres 2.31
Property Description
OPEN HOUSE CANCELED - property is under contract. Come home to country living with a modern farmhouse aesthetic! This raised rambler on over 2 acres of land is updated throughout and ready for new owners. Enjoy a respite from city life with sprawling one-level living - over 3000 total finished square feet!
On the main level you will find two spacious living areas with lots of windows to fill the home with natural light. New luxury vinyl plank flooring is beautiful and low maintenance. The eat-in kitchen has stainless appliances, including an induction range and under counter microwave, plus tons of cabinet and counter space. A built in china cabinet and/or coffee bar is located in the dining area and again walls of windows and sliding glass doors allow for rays of sunshine!
There are also three bedrooms on the main level + same floor full-size stacked washer and dryer for your convenience. A large primary bedroom with plenty of room for a king-sized bed, designer paint colors and an en suite bathroom are the highlights. Two secondary rooms are currently being used as a reading room and custom walk-in closet, but could easily be converted back to usage as secondary bedrooms. Another full bath in the hallway is great for families or guests.
On the lower level you will find a ton of usable square footage - game room? Movie room? Another bedroom? The possibilities are endless! And don't forget the storage space and full bath on this level! Secondary utility room could have washer/dryer or add a dog wash!
Previous owners and current sellers have left no stone unturned when it comes to the reimagination of this home! New septic in 2022, new heat pump system in 2022, water filtration system/softener added. This one shows like a model - sit out back and relax while watching the deer come up to graze. Let your furry family members run across the newly fenced rear yard - fetch for days!
Located just minutes from all that Frederick County has to offer - major commuter routes, Downtown Frederick shopping and dining and area favorites such as Sugar Loaf Mountain, this home is the perfect escape from all of the hustle and bustle.
Location
State MD
County Frederick
Zoning R1
Rooms
Basement Daylight, Full, Space For Rooms, Walkout Level, Windows
Main Level Bedrooms 3
Interior
Interior Features Air Filter System, Combination Kitchen/Dining, Entry Level Bedroom, Kitchen - Eat-In, Kitchen - Island, Primary Bath(s), Stall Shower, Upgraded Countertops, Walk-in Closet(s), Window Treatments
Hot Water Electric
Heating Central, Heat Pump(s)
Cooling Central A/C
Flooring Luxury Vinyl Plank, Ceramic Tile
Fireplaces Number 1
Fireplaces Type Fireplace - Glass Doors, Wood
Equipment Dishwasher, Dryer, Exhaust Fan, Microwave, Oven/Range - Electric, Range Hood, Refrigerator, Stainless Steel Appliances, Washer, Water Conditioner - Owned, Water Heater
Fireplace Y
Appliance Dishwasher, Dryer, Exhaust Fan, Microwave, Oven/Range - Electric, Range Hood, Refrigerator, Stainless Steel Appliances, Washer, Water Conditioner - Owned, Water Heater
Heat Source Electric
Exterior
Exterior Feature Patio(s), Porch(es)
Garage Garage - Front Entry, Garage Door Opener, Inside Access, Oversized
Garage Spaces 2.0
Fence Split Rail, Rear, Wood
Waterfront N
Water Access N
View Pasture, Trees/Woods, Panoramic
Roof Type Architectural Shingle
Accessibility Level Entry - Main
Porch Patio(s), Porch(es)
Parking Type Attached Garage, Driveway
Attached Garage 2
Total Parking Spaces 2
Garage Y
Building
Lot Description Backs to Trees, Cul-de-sac, Front Yard
Story 2
Foundation Block
Sewer On Site Septic
Water Well
Architectural Style Raised Ranch/Rambler
Level or Stories 2
Additional Building Above Grade
New Construction N
Schools
Elementary Schools Green Valley
Middle Schools Windsor Knolls
High Schools Urbana
School District Frederick County Public Schools
Others
Pets Allowed Y
Senior Community No
Tax ID 1107205740
Ownership Fee Simple
SqFt Source Assessor
Acceptable Financing FHA, Cash, Conventional, VA
Listing Terms FHA, Cash, Conventional, VA
Financing FHA,Cash,Conventional,VA
Special Listing Condition Standard
Pets Description No Pet Restrictions
Read Less Info
Want to know what your home might be worth? Contact us for a FREE valuation!

Our team is ready to help you sell your home for the highest possible price ASAP

Bought with Franco Saladino • Long & Foster Real Estate, Inc.

"My job is to find and attract mastery-based agents to the office, protect the culture, and make sure everyone is happy! "






