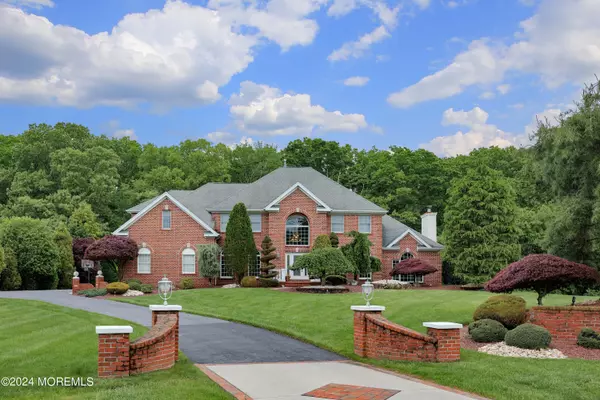$1,320,000
$1,150,000
14.8%For more information regarding the value of a property, please contact us for a free consultation.
5 Beds
3 Baths
2.32 Acres Lot
SOLD DATE : 07/12/2024
Key Details
Sold Price $1,320,000
Property Type Single Family Home
Sub Type Single Family Residence
Listing Status Sold
Purchase Type For Sale
Municipality Millstone (MIL)
Subdivision Regency Est
MLS Listing ID 22413589
Sold Date 07/12/24
Style Custom
Bedrooms 5
Full Baths 3
HOA Y/N No
Originating Board MOREMLS (Monmouth Ocean Regional REALTORS®)
Year Built 1999
Annual Tax Amount $17,437
Tax Year 2023
Lot Size 2.320 Acres
Acres 2.32
Lot Dimensions private wooded cul de Sac
Property Description
Welcome to this beautiful custom brick colonial nestled on a magnificent private wooded Cul de Sac lot. You will delight in this elegant subdivision where pride of ownership is evident! This updated home has everything you have been looking for. As you enter, you're greeted by an an inviting 2 story foyer leading into a spacious open concept layout throughout the home. The master suite has his and hers walk in closets, and a newly renovated master bath. A floor to ceiling stone gas fireplace complete this retreat. You will delight in the light filled oversized kitchen with professional appliances and enjoy your morning coffee while taking in the views of this picturesque property from the Breakfast room. The very large dramatic family room has vaulted ceilings and floor to ceiling windows.
There is an abundance of windows throughout that fill this home with light!
The basement is partially finished for additional entertaining with built in cabinets.
Finally, step outside to your lush backyard complete with custom gunite pool and spa, patio, built in professional grill, outdoor sink and separate cabana.
The home is also equipped with a whole house generator.
Location
State NJ
County Monmouth
Area Millstone Twp
Direction From Rt 537 west make rt on Paint Island Spring to Rt on STONEY BROOK Drive home back of
Rooms
Basement Ceilings - High, Full, Partially Finished
Interior
Interior Features Attic, Attic - Pull Down Stairs, Ceilings - 9Ft+ 1st Flr, Center Hall, Dec Molding, French Doors, Laundry Tub, Skylight, Sliding Door, Eat-in Kitchen, Recessed Lighting
Heating 2 Zoned Heat
Cooling 2 Zoned AC
Flooring Vinyl, Cement
Fireplaces Number 2
Fireplace Yes
Exterior
Exterior Feature BBQ, Fence, Hot Tub, Patio, Shed, Sprinkler Under, Swimming, Lighting
Parking Features Asphalt, Concrete, Direct Access
Garage Spaces 2.0
Pool Fenced, Gunite, In Ground, Pool Equipment, Pool House, Self Cleaner, With Spa
Roof Type Timberline
Garage Yes
Building
Lot Description Back to Woods, Cul-De-Sac
Story 2
Sewer Septic Tank
Water Well
Architectural Style Custom
Level or Stories 2
Structure Type BBQ,Fence,Hot Tub,Patio,Shed,Sprinkler Under,Swimming,Lighting
New Construction No
Schools
Elementary Schools Millstone
Middle Schools Millstone
High Schools Allentown
Others
Senior Community No
Tax ID 33-00048-0000-00035
Read Less Info
Want to know what your home might be worth? Contact us for a FREE valuation!

Our team is ready to help you sell your home for the highest possible price ASAP

Bought with NON MEMBER

"My job is to find and attract mastery-based agents to the office, protect the culture, and make sure everyone is happy! "






