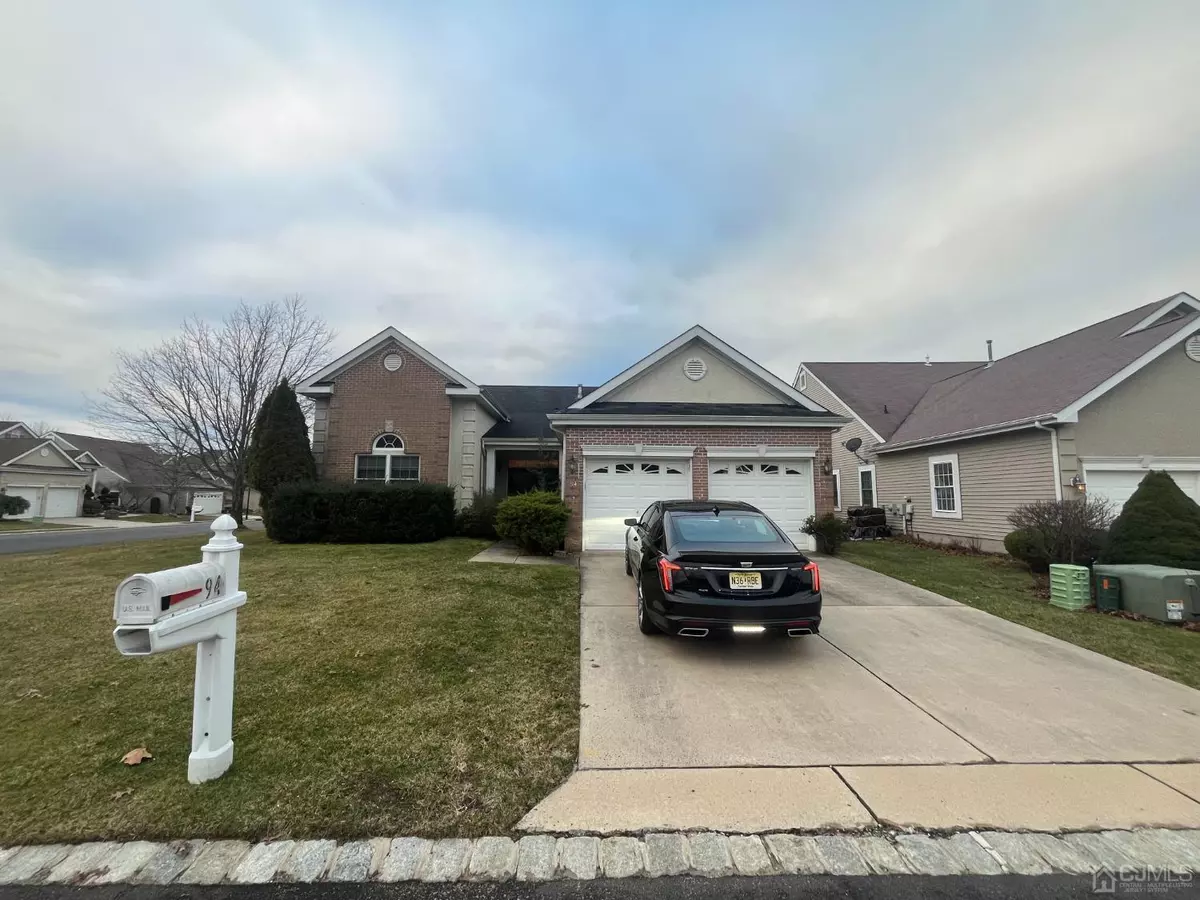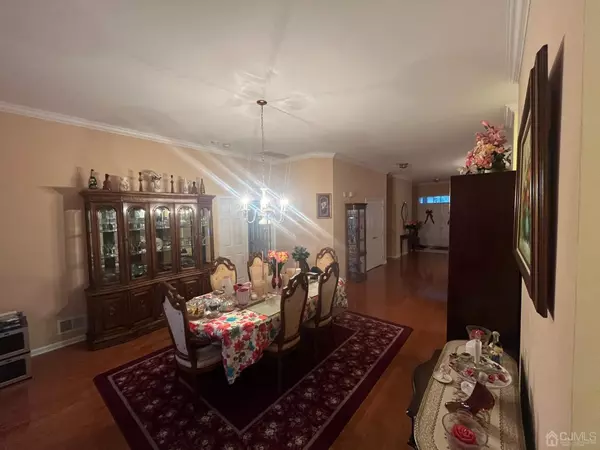$495,000
$484,900
2.1%For more information regarding the value of a property, please contact us for a free consultation.
3 Beds
2 Baths
8,712 Sqft Lot
SOLD DATE : 07/12/2024
Key Details
Sold Price $495,000
Property Type Single Family Home
Sub Type Single Family Residence
Listing Status Sold
Purchase Type For Sale
Subdivision Westlake Village Sec 07C
MLS Listing ID 2407621R
Sold Date 07/12/24
Style Ranch
Bedrooms 3
Full Baths 2
HOA Fees $260/mo
HOA Y/N true
Originating Board CJMLS API
Year Built 2004
Annual Tax Amount $7,153
Tax Year 2022
Lot Size 8,712 Sqft
Acres 0.2
Lot Dimensions 0.00 x 0.00
Property Description
Presenting the exquisite Expanded Aspen model in Westlake Village, this desirable residence boasts 3 bedrooms, 2 full bathrooms, and an impressive 2400+ sq feet of living space. Upon entry through double doors, discover a spacious and refined interior designed for seamless living and entertaining. The living room is adorned with a cozy gas fireplace and gleaming hardwood floors that seamlessly transition into the elegant formal dining room. The expanded gourmet eat-in kitchen is a culinary haven, featuring stunning granite counters, tile backsplash, ample cabinet and pantry storage, and a charming breakfast bar. Sunlit dinette space and sliders lead to a covered patio, providing an inviting outdoor retreat. Moving down the hall, explore the main full bathroom, a convenient laundry room, and three generously sized bedrooms, including the master suite. The master bedroom impresses with a walk-in closet, and a private ensuite bathroom offering a dual vanity, stall shower, and whirlpool tub. The third bedroom, with French doors, lends itself perfectly to a home office or den. Additional highlights include a walk-up attic loft catering to storage needs, a charming covered patio, a 2-car garage, Andersen windows, and a plethora of amenities for residents to indulge in, including golf, tennis, swimming, and bocce. This beauty is a captivating blend of style and functionality, offering an inviting home with modern features, making it a compelling option for those seeking an upgraded living experience in the Westlake community. *House is being sold AS-IS
Location
State NJ
County Ocean
Zoning PRC
Rooms
Dining Room Formal Dining Room
Kitchen Granite/Corian Countertops, Breakfast Bar, Pantry, Eat-in Kitchen, Separate Dining Area
Interior
Interior Features Entrance Foyer, 3 Bedrooms, Kitchen, Laundry Room, Living Room, Bath Main, Bath Other, Dining Room, Attic, None
Heating Forced Air
Cooling Central Air
Flooring Carpet, Ceramic Tile, Wood
Fireplaces Number 1
Fireplaces Type Gas
Fireplace true
Appliance Dishwasher, Dryer, Electric Range/Oven, Microwave, Refrigerator, Washer, Gas Water Heater
Heat Source Natural Gas
Exterior
Garage Spaces 2.0
Utilities Available Electricity Connected, Natural Gas Connected
Roof Type Asphalt
Handicap Access Stall Shower
Building
Lot Description On Golf Course, Corner Lot, Level
Story 1
Sewer Public Sewer
Water Public
Architectural Style Ranch
Others
HOA Fee Include Amenities-Some,Common Area Maintenance,Maintenance Structure,Snow Removal,Trash,Maintenance Grounds,Maintenance Fee
Senior Community yes
Tax ID 1219904000000017
Ownership Fee Simple
Energy Description Natural Gas
Pets Allowed Yes
Read Less Info
Want to know what your home might be worth? Contact us for a FREE valuation!

Our team is ready to help you sell your home for the highest possible price ASAP


"My job is to find and attract mastery-based agents to the office, protect the culture, and make sure everyone is happy! "






