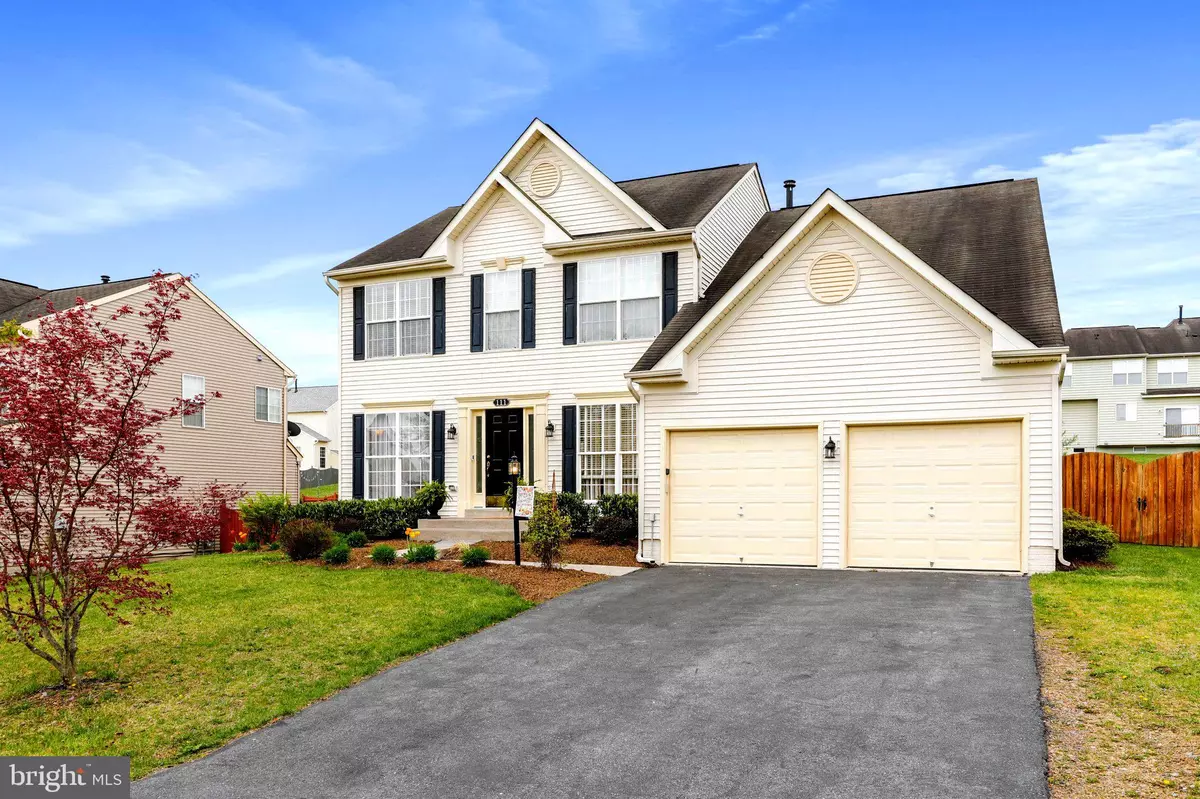$540,000
$547,000
1.3%For more information regarding the value of a property, please contact us for a free consultation.
4 Beds
4 Baths
3,307 SqFt
SOLD DATE : 07/15/2024
Key Details
Sold Price $540,000
Property Type Single Family Home
Sub Type Detached
Listing Status Sold
Purchase Type For Sale
Square Footage 3,307 sqft
Price per Sqft $163
Subdivision Red Bud Run
MLS Listing ID VAFV2018424
Sold Date 07/15/24
Style Colonial
Bedrooms 4
Full Baths 3
Half Baths 1
HOA Fees $15
HOA Y/N Y
Abv Grd Liv Area 2,508
Originating Board BRIGHT
Year Built 2005
Annual Tax Amount $2,277
Tax Year 2023
Lot Size 0.270 Acres
Acres 0.27
Property Description
Picture Perfect ! You can own this beautiful Colonial located in the friendly, conveniently located Red Bud Run. Upon entering you will notice the spacious floor plan and beautiful crown molding. The main level features a living room, dining room, office with lots of light, half bath, spacious family room with a fireplace and a kitchen. Cooking will be a breeze in this house the kitchen boasts ample counter space, lot of cabinets and a pantry. The Large deck and level yard are perfect for entertaining, gardening or relaxing. The upper level has four spacious bedrooms with cozy carpet and two full bathrooms . The primary suite feels like your very own private sanctuary, featuring two walk-in Closets and attached bathroom with shower, separate tub, and double vanity. The partially finished basement has a full bath and extra living space for recreation or guests . The possibilities are endless! This property is not just a house; it’s a dream home waiting to provide a lifetime of memories.
Location
State VA
County Frederick
Zoning RP
Direction North
Rooms
Other Rooms Living Room, Dining Room, Primary Bedroom, Bedroom 2, Bedroom 3, Bedroom 4, Kitchen, Game Room, Family Room, Den, Basement, Foyer, Breakfast Room, Study, Exercise Room, Laundry, Other
Basement Connecting Stairway, Outside Entrance, Sump Pump, Daylight, Full, Partially Finished, Rear Entrance, Walkout Stairs
Interior
Interior Features Attic, Breakfast Area, Kitchen - Island, Dining Area, Upgraded Countertops, Crown Moldings, Primary Bath(s), Window Treatments, Wood Floors, Floor Plan - Open, Walk-in Closet(s)
Hot Water Electric
Heating Forced Air
Cooling Central A/C, Heat Pump(s)
Flooring Wood, Carpet, Tile/Brick
Fireplaces Number 1
Fireplaces Type Mantel(s)
Equipment Disposal, Icemaker, Oven - Self Cleaning, Oven/Range - Electric, Range Hood, Refrigerator, Washer, Stove, Dishwasher, Dryer
Furnishings No
Fireplace Y
Appliance Disposal, Icemaker, Oven - Self Cleaning, Oven/Range - Electric, Range Hood, Refrigerator, Washer, Stove, Dishwasher, Dryer
Heat Source Natural Gas
Exterior
Parking Features Garage Door Opener
Garage Spaces 2.0
Fence Fully
Water Access N
Roof Type Shingle
Accessibility None
Road Frontage HOA
Attached Garage 2
Total Parking Spaces 2
Garage Y
Building
Story 2
Foundation Slab
Sewer Public Sewer
Water Public
Architectural Style Colonial
Level or Stories 2
Additional Building Above Grade, Below Grade
Structure Type Dry Wall
New Construction N
Schools
Elementary Schools Redbud Run
High Schools Millbrook
School District Frederick County Public Schools
Others
HOA Fee Include Trash,Snow Removal
Senior Community No
Tax ID 55L 1 1 17
Ownership Fee Simple
SqFt Source Estimated
Acceptable Financing Conventional, Cash, VA, FHA
Horse Property N
Listing Terms Conventional, Cash, VA, FHA
Financing Conventional,Cash,VA,FHA
Special Listing Condition Standard
Read Less Info
Want to know what your home might be worth? Contact us for a FREE valuation!

Our team is ready to help you sell your home for the highest possible price ASAP

Bought with Sumit Sanjel • Onest Real Estate

"My job is to find and attract mastery-based agents to the office, protect the culture, and make sure everyone is happy! "






