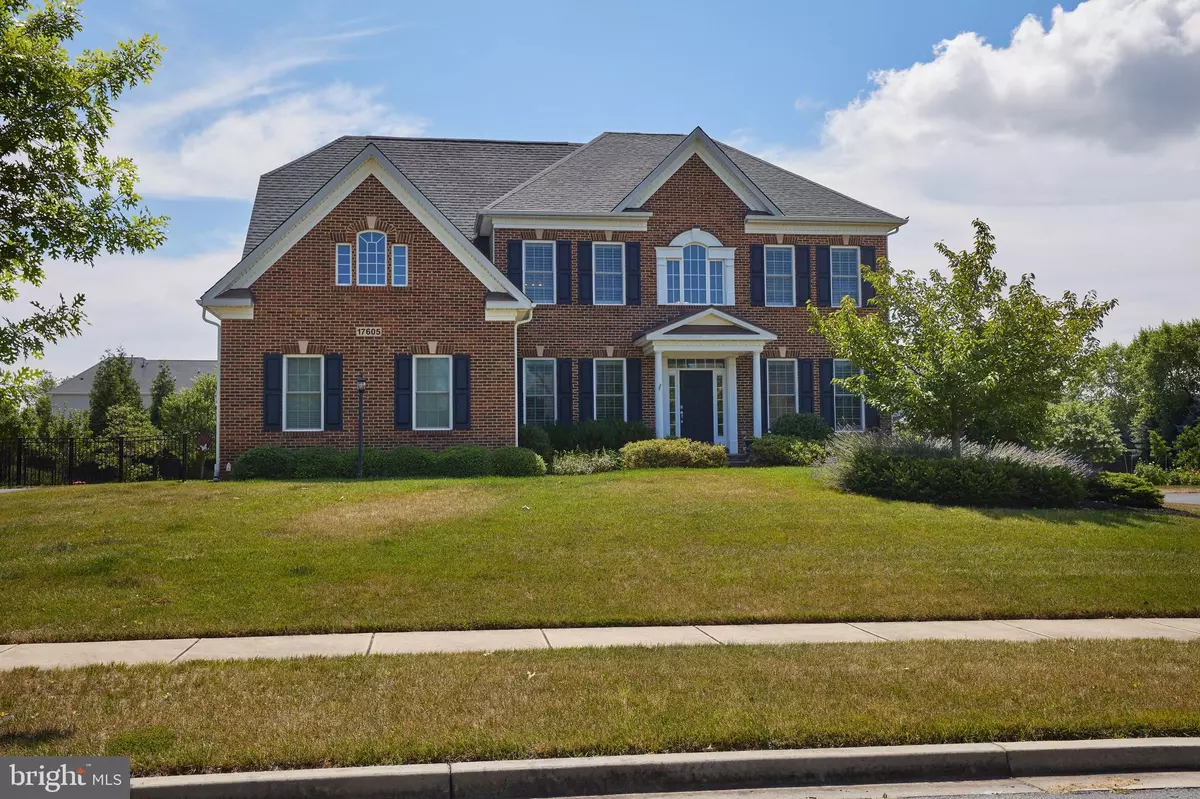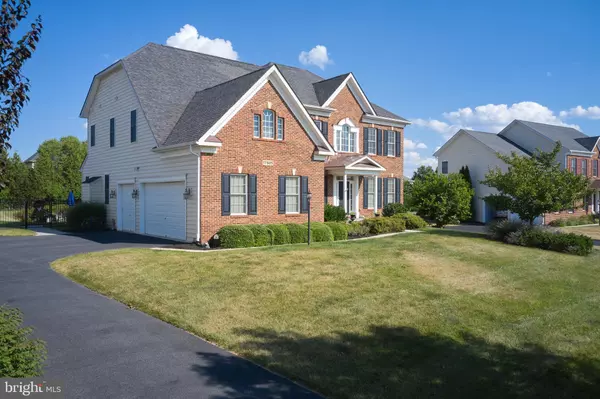$1,162,759
$1,095,000
6.2%For more information regarding the value of a property, please contact us for a free consultation.
4 Beds
5 Baths
4,824 SqFt
SOLD DATE : 07/15/2024
Key Details
Sold Price $1,162,759
Property Type Single Family Home
Sub Type Detached
Listing Status Sold
Purchase Type For Sale
Square Footage 4,824 sqft
Price per Sqft $241
Subdivision Stoney Springs
MLS Listing ID MDMC2137402
Sold Date 07/15/24
Style Colonial
Bedrooms 4
Full Baths 4
Half Baths 1
HOA Y/N N
Abv Grd Liv Area 3,624
Originating Board BRIGHT
Year Built 2011
Annual Tax Amount $9,918
Tax Year 2023
Lot Size 0.548 Acres
Acres 0.55
Property Description
You will love this STATELY BRICK-FRONT COLONIAL sited on over a 1/2 acre Lot with a side-load 3-Car Garage and thoughtfully planned landscaping. The 5-Ft Aluminum-Fenced Rear Yard is absolutely STUNNING with a huge open and level area perfect for play or entertaining with plenty of space for a pool if desired. Custom Hardscaping and paver-patio extends the width of the home and features a table area with curved stone knee wall and a hot tub as well. The interior of this impressive home boasts a soaring two-story foyer, main-level office w/French Doors, formal living and dining rooms with detailed moldings, separated by a charming space that can accommodate a butler's pantry, reading area, art work, etc, a gourmet kitchen with granite counters and center island, stainless steel appliances, gas cooktop and double wall ovens for the baker in the house. Pendant and recessed lighting illuminate the kitchen and breakfast area leading to the spectacular screened porch with skylights. A 4-Foot bumpout across the adjoining family room and kitchen extend the living area and can easily accommodate large gatherings . The upper level features an expansive primary suite with sitting room, tray ceiling and huge walk-in closet. Double doors lead to the primary bath with soaking tub, separate shower and dual vanities. Three additional bedrooms - hall bath with dual vanities and an en suite third bath. A spacious laundry room, hall linen closet and pull down stairs to the attic that houses the 2nd-Zone gas furnace complete this level. The Lower level features 8-ft wide walk up stairs that add ample natural light to the recreation room and adjoining exercise area. A flex room can be utilitzed as your needs require and a 4th full bath on this level adds to the utility of this level. A huge storage room, separate from the utility area, offers the option for additional finished space if needed. Other amenities include Hardwood flooring on the stairs, upper hall and main level, except the living and family rooms and custom shutters throughout most of the home. Recent updates include a water heater and Bosch dishwasher 2020, microwave 2022, wiring for a portable generator, radon mitigation system and a 2017 four-person HOT TUB (DR Wellness X3 Spa and Ozonator) add to this amenity-laden home WITH NO HOA! Located in the charming town of Poolesville, this impressive home awaits its new owner. Don't miss the virtual tour with floor plan.
Location
State MD
County Montgomery
Zoning PR75
Rooms
Other Rooms Living Room, Dining Room, Primary Bedroom, Bedroom 2, Bedroom 3, Bedroom 4, Kitchen, Family Room, Foyer, Exercise Room, Laundry, Mud Room, Office, Recreation Room, Storage Room, Utility Room, Bathroom 2, Bathroom 3, Bonus Room, Primary Bathroom, Screened Porch
Basement Fully Finished, Rear Entrance, Walkout Stairs
Interior
Hot Water Natural Gas
Heating Forced Air
Cooling Central A/C, Ceiling Fan(s), Zoned
Fireplaces Number 1
Fireplaces Type Gas/Propane, Mantel(s), Fireplace - Glass Doors
Equipment Built-In Microwave, Cooktop, Dishwasher, Disposal, Dryer, Humidifier, Icemaker, Oven - Double, Oven - Wall, Refrigerator, Washer, Water Conditioner - Owned, Water Heater, Stainless Steel Appliances
Fireplace Y
Window Features Double Hung,Double Pane
Appliance Built-In Microwave, Cooktop, Dishwasher, Disposal, Dryer, Humidifier, Icemaker, Oven - Double, Oven - Wall, Refrigerator, Washer, Water Conditioner - Owned, Water Heater, Stainless Steel Appliances
Heat Source Natural Gas
Laundry Upper Floor
Exterior
Exterior Feature Patio(s), Screened, Porch(es)
Parking Features Garage - Side Entry, Garage Door Opener
Garage Spaces 6.0
Fence Aluminum, Rear
Water Access N
Roof Type Architectural Shingle
Accessibility None
Porch Patio(s), Screened, Porch(es)
Attached Garage 3
Total Parking Spaces 6
Garage Y
Building
Lot Description Landscaping, Level
Story 3
Foundation Concrete Perimeter
Sewer Public Sewer
Water Public
Architectural Style Colonial
Level or Stories 3
Additional Building Above Grade, Below Grade
New Construction N
Schools
Elementary Schools Poolesville
Middle Schools John Poole
High Schools Poolesville
School District Montgomery County Public Schools
Others
Senior Community No
Tax ID 160303618782
Ownership Fee Simple
SqFt Source Estimated
Special Listing Condition Standard
Read Less Info
Want to know what your home might be worth? Contact us for a FREE valuation!

Our team is ready to help you sell your home for the highest possible price ASAP

Bought with Christine B Brown • McEnearney Associates, Inc.

"My job is to find and attract mastery-based agents to the office, protect the culture, and make sure everyone is happy! "






