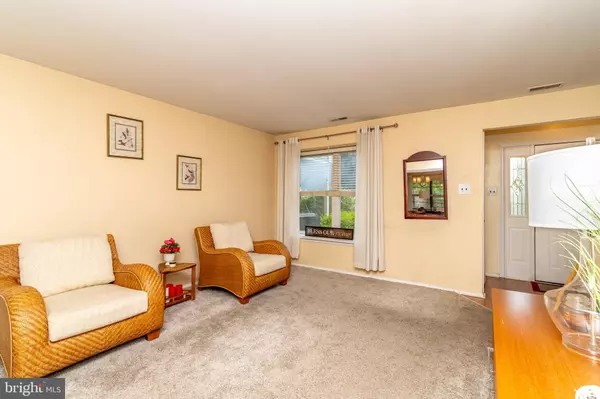$365,000
$349,900
4.3%For more information regarding the value of a property, please contact us for a free consultation.
3 Beds
3 Baths
1,792 SqFt
SOLD DATE : 07/16/2024
Key Details
Sold Price $365,000
Property Type Townhouse
Sub Type Interior Row/Townhouse
Listing Status Sold
Purchase Type For Sale
Square Footage 1,792 sqft
Price per Sqft $203
Subdivision Barton Run
MLS Listing ID NJBL2065116
Sold Date 07/16/24
Style Colonial,Traditional
Bedrooms 3
Full Baths 2
Half Baths 1
HOA Y/N N
Abv Grd Liv Area 1,792
Originating Board BRIGHT
Year Built 1979
Annual Tax Amount $6,268
Tax Year 2023
Lot Size 3,825 Sqft
Acres 0.09
Lot Dimensions 29.00 x 132.00
Property Description
Welcome to 111 Shady Ct., a spacious townhome nestled in the cul-de-sac of the desirable Barton Run neighborhood in sought-after Evesham Township. Wow!! No Association Fees. This home has 3 bedrooms 2 1/2 baths. Roof was recently done 5 years ago and the water heater was installed about 4 years ago. This spacious residence offers an array of delightful features to enhance your lifestyle. Bright and airy interiors are illuminated by ample sunlight streaming through expansive windows, creating a warm and inviting atmosphere throughout the home. The well-designed layout includes a generous Living Room perfect for unwinding after a long day, complemented by a large Dining Room ideal for entertaining guests. The Kitchen features some sleek stainless steel appliances and good sized countertops making meal preparation a breeze and an eat in area/coffee area according to your heart's desire. A renovated powder room adds convenience to daily living. Relax by the wood-burning fireplace in the large Family Room, which opens up to the spacious backyard through a convenient door, providing easy access to outdoor enjoyment and activities. On the second level there are three great sized Bedrooms, each equipped with ceiling fans for added comfort. The Owner's Suite boasts a full bath, a dressing/makeup area, a large walk-in closet, and additional storage space. Outside, a large fenced yard with a patio offers privacy and tranquility, perfect for hosting gatherings, gardening, or simply unwinding with a good book. A covered front porch adds to the home's charm and a manicured landscaping adds to the curb appeal of this home. Additional highlights include an attached garage for parking and storage, as well as proximity to shopping destinations, restaurants, and the acclaimed Evesham Township school system. Don't miss the opportunity to make this well located townhome your own. Schedule your appointment today before it's too late!
Location
State NJ
County Burlington
Area Evesham Twp (20313)
Zoning RD-1
Rooms
Other Rooms Living Room, Dining Room, Bedroom 2, Bedroom 3, Kitchen, Family Room, Bedroom 1, Storage Room, Bathroom 3, Attic
Interior
Interior Features Butlers Pantry, Ceiling Fan(s), Kitchen - Eat-In, Attic, Family Room Off Kitchen, Floor Plan - Traditional, Stall Shower, Tub Shower, Primary Bath(s), Carpet, Crown Moldings, Dining Area, Kitchen - Table Space, Pantry, Window Treatments
Hot Water Electric
Heating Forced Air
Cooling Central A/C
Flooring Laminate Plank, Carpet, Vinyl, Ceramic Tile
Fireplaces Number 1
Fireplaces Type Brick, Wood
Equipment Built-In Range, Oven - Self Cleaning, Dishwasher, Disposal
Fireplace Y
Appliance Built-In Range, Oven - Self Cleaning, Dishwasher, Disposal
Heat Source Electric
Laundry Main Floor
Exterior
Exterior Feature Patio(s)
Parking Features Additional Storage Area, Built In, Garage - Front Entry, Inside Access
Garage Spaces 2.0
Fence Privacy, Wood
Utilities Available Cable TV, Electric Available, Natural Gas Available, Sewer Available, Water Available
Water Access N
View Garden/Lawn, Street, Trees/Woods
Roof Type Pitched,Shingle
Accessibility None
Porch Patio(s)
Attached Garage 1
Total Parking Spaces 2
Garage Y
Building
Lot Description Cul-de-sac, Level, Front Yard, Rear Yard, Backs to Trees, Landscaping, Private, Vegetation Planting
Story 2
Foundation Slab
Sewer Public Sewer
Water Public
Architectural Style Colonial, Traditional
Level or Stories 2
Additional Building Above Grade, Below Grade
Structure Type Dry Wall
New Construction N
Schools
Elementary Schools Marlton Elementary
Middle Schools Marlton Middle M.S.
High Schools Cherokee H.S.
School District Evesham Township
Others
Senior Community No
Tax ID 13-00044 20-00078
Ownership Fee Simple
SqFt Source Assessor
Acceptable Financing Cash, Conventional, FHA
Listing Terms Cash, Conventional, FHA
Financing Cash,Conventional,FHA
Special Listing Condition Standard
Read Less Info
Want to know what your home might be worth? Contact us for a FREE valuation!

Our team is ready to help you sell your home for the highest possible price ASAP

Bought with Jonathan M Cohen • Keller Williams - Main Street

"My job is to find and attract mastery-based agents to the office, protect the culture, and make sure everyone is happy! "






