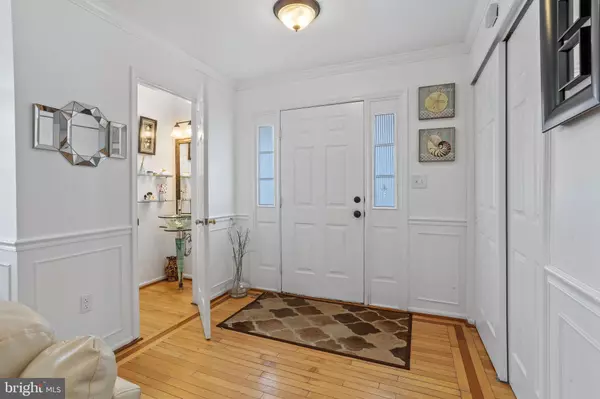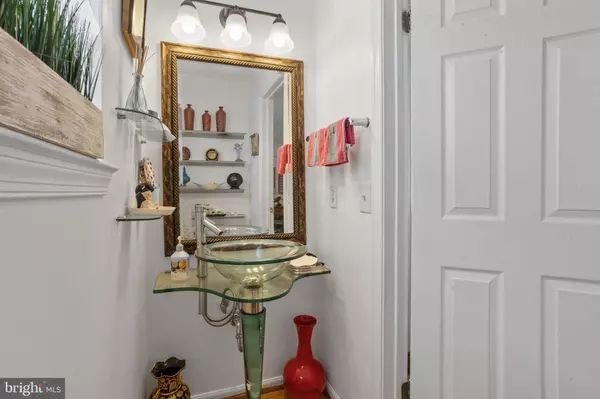$700,000
$649,000
7.9%For more information regarding the value of a property, please contact us for a free consultation.
3 Beds
3 Baths
5,227 Sqft Lot
SOLD DATE : 07/16/2024
Key Details
Sold Price $700,000
Property Type Single Family Home
Sub Type Detached
Listing Status Sold
Purchase Type For Sale
Subdivision Yorkshire
MLS Listing ID NJME2042718
Sold Date 07/16/24
Style Colonial
Bedrooms 3
Full Baths 2
Half Baths 1
HOA Fees $50/mo
HOA Y/N Y
Originating Board BRIGHT
Year Built 1999
Annual Tax Amount $12,043
Tax Year 2023
Lot Size 5,227 Sqft
Acres 0.12
Property Description
In sought-after Yorkshire community, This recently upgraded home has undergone some fantastic renovations, including freshly painted the whole house interior and sidings that lend a striking first impression. This home is a rare find that effortlessly combines comfort, style, and convenience. With an east-facing orientation and a serene backdrop of lush woods, this expanded model is a one-of-a-kind gem. Upon entering, you'll be greeted by a thoughtfully designed open layout that maximizes natural light, creating a warm and inviting atmosphere. Hardwood floors throughout, Vaulted family room and eat-in kitchen. Modern with newer stainless appliances (2022) and granite counters, newly added quartz center island (2023) makes the kitchen charms with an apple inlay in its wood floors and glass sliders to the deck, where a backing swath of trees provides complete privacy. Upstairs with newly installed wood floors, master suites with a beautifully-tiled bath and organized walk-in closet. Hallway bath has new vanity, and 2 more sunny bedrooms finishes the 2nd floor. The fully finished basement is an entertainment haven with a separate office/guest room area offers plenty of space and storage. Roof is only 3 years old. New Air conditioner (2023), driveway seal coat (2023) The Yorkshire community offers amenities like walking trails, a swimming pool, and tennis courts, playgrounds. This home's location is a commuter's dream, just few minutes drive from downtown Princeton, Princeton Junction train station, walking distance to Mercer mall with Shoprite and restaurants and major shopping, Costco nearby.
Location
State NJ
County Mercer
Area Lawrence Twp (21107)
Zoning PVD2
Rooms
Other Rooms Living Room, Dining Room, Primary Bedroom, Bedroom 2, Bedroom 3, Kitchen, Family Room, Primary Bathroom, Full Bath
Basement Fully Finished
Interior
Interior Features Breakfast Area, Carpet
Hot Water Natural Gas
Heating Forced Air
Cooling Central A/C
Flooring Hardwood, Engineered Wood
Equipment Built-In Microwave, Dishwasher, Dryer, Oven - Self Cleaning, Oven - Single, Oven/Range - Gas, Refrigerator, Stainless Steel Appliances, Washer, Water Heater
Fireplace N
Appliance Built-In Microwave, Dishwasher, Dryer, Oven - Self Cleaning, Oven - Single, Oven/Range - Gas, Refrigerator, Stainless Steel Appliances, Washer, Water Heater
Heat Source Natural Gas
Laundry Main Floor
Exterior
Parking Features Garage - Front Entry, Garage Door Opener, Inside Access
Garage Spaces 2.0
Water Access N
Accessibility None
Attached Garage 2
Total Parking Spaces 2
Garage Y
Building
Story 2
Foundation Concrete Perimeter
Sewer Public Sewer
Water Public
Architectural Style Colonial
Level or Stories 2
Additional Building Above Grade, Below Grade
New Construction N
Schools
Elementary Schools Benjamin Franklin E.S.
Middle Schools Lawrence M.S.
High Schools Lawrence H.S.
School District Lawrence Township Public Schools
Others
Senior Community No
Tax ID 07-05201 09-00038
Ownership Fee Simple
SqFt Source Estimated
Security Features Security System
Special Listing Condition Standard
Read Less Info
Want to know what your home might be worth? Contact us for a FREE valuation!

Our team is ready to help you sell your home for the highest possible price ASAP

Bought with Jinxin Jiang • Keller Williams Real Estate - Princeton

"My job is to find and attract mastery-based agents to the office, protect the culture, and make sure everyone is happy! "






