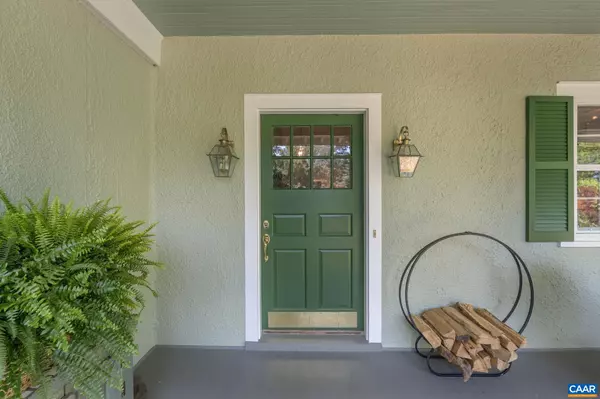$1,650,000
$1,650,000
For more information regarding the value of a property, please contact us for a free consultation.
4 Beds
3 Baths
3,700 SqFt
SOLD DATE : 07/17/2024
Key Details
Sold Price $1,650,000
Property Type Single Family Home
Sub Type Detached
Listing Status Sold
Purchase Type For Sale
Square Footage 3,700 sqft
Price per Sqft $445
Subdivision Unknown
MLS Listing ID 654314
Sold Date 07/17/24
Style Other
Bedrooms 4
Full Baths 2
Half Baths 1
HOA Y/N N
Abv Grd Liv Area 3,700
Originating Board CAAR
Year Built 1920
Annual Tax Amount $11,250
Tax Year 2024
Lot Size 8.800 Acres
Acres 8.8
Property Description
Mill Stone is a truly special offering, in the heart of Ivy.Open Houses canceled. Ideally situated less than 5 minutes west of the Boars Head and Farmington and less than 10 minutes to UVA. This distinguished 4 bedroom, 2.5 bath home is sited on an elevated, level 8.8 acre parcel offering pastoral and seasonal mountain views. Graceful porches on 3 sides of this 1920's renovated home. Enjoy the shade from majestic 100 year old trees. Heart pine floors, high ceilings, 2 fireplaces, lovely woodwork, a renovated eatin kitchen with granite counters, stainless steel appliances,a fabulous grill with its own chimney, cherry cabinets. All 3 bathrooms have been renovated. 3 dependencies: separate potting/garden shed, a home office with guest facilities, and an original 4 room farm managers cottage. A large paddock with board fencing. So many possibilities: plenty of room for a 3 car garage and additional parking. No HOA. Create your own private compound only minutes from the University.,Cherry Cabinets,Granite Counter,Wood Cabinets,Fireplace in Den,Fireplace in Kitchen,Fireplace in Living Room
Location
State VA
County Albemarle
Zoning R-A
Rooms
Other Rooms Living Room, Dining Room, Kitchen, Foyer, Study, Sun/Florida Room, Laundry, Full Bath, Half Bath, Additional Bedroom
Basement Interior Access, Outside Entrance, Partial, Unfinished
Interior
Interior Features Breakfast Area, Kitchen - Eat-In, Kitchen - Island, Pantry, Recessed Lighting
Heating Central, Hot Water
Cooling Central A/C
Flooring Ceramic Tile, Wood, Stone, Tile/Brick
Fireplaces Number 3
Fireplaces Type Brick, Wood
Equipment Water Conditioner - Owned, Dryer, Washer/Dryer Hookups Only, Washer, Dishwasher, Oven - Double, Microwave, Refrigerator, Oven - Wall, Cooktop
Fireplace Y
Window Features Double Hung,Insulated,Screens,Storm,Vinyl Clad
Appliance Water Conditioner - Owned, Dryer, Washer/Dryer Hookups Only, Washer, Dishwasher, Oven - Double, Microwave, Refrigerator, Oven - Wall, Cooktop
Heat Source Propane - Owned
Exterior
Fence Partially
View Garden/Lawn, Mountain, Pasture
Roof Type Composite
Accessibility None
Road Frontage Private, Public
Garage N
Building
Lot Description Sloping, Landscaping, Open, Partly Wooded, Private
Story 2
Foundation Concrete Perimeter
Sewer Septic Exists
Water Well
Architectural Style Other
Level or Stories 2
Additional Building Above Grade, Below Grade
Structure Type High,9'+ Ceilings
New Construction N
Schools
Elementary Schools Murray
Middle Schools Henley
High Schools Western Albemarle
School District Albemarle County Public Schools
Others
Ownership Other
Security Features Carbon Monoxide Detector(s),Smoke Detector
Special Listing Condition Standard
Read Less Info
Want to know what your home might be worth? Contact us for a FREE valuation!

Our team is ready to help you sell your home for the highest possible price ASAP

Bought with LISA LYONS • LORING WOODRIFF REAL ESTATE ASSOCIATES

"My job is to find and attract mastery-based agents to the office, protect the culture, and make sure everyone is happy! "






