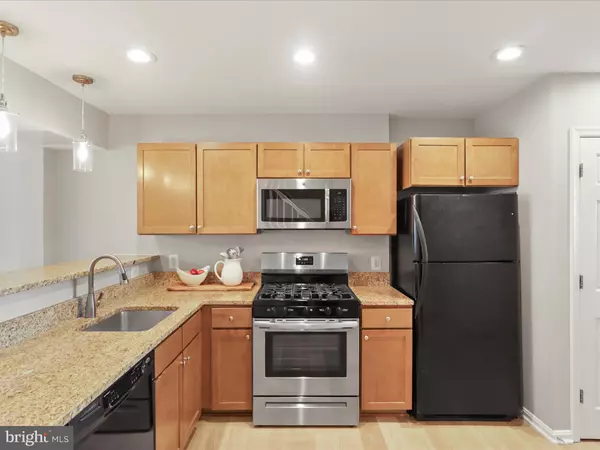$460,000
$460,000
For more information regarding the value of a property, please contact us for a free consultation.
2 Beds
2 Baths
1,060 SqFt
SOLD DATE : 07/18/2024
Key Details
Sold Price $460,000
Property Type Condo
Sub Type Condo/Co-op
Listing Status Sold
Purchase Type For Sale
Square Footage 1,060 sqft
Price per Sqft $433
Subdivision Parkside At Alexandria
MLS Listing ID VAAX2035210
Sold Date 07/18/24
Style Colonial
Bedrooms 2
Full Baths 1
Half Baths 1
Condo Fees $365/mo
HOA Y/N N
Abv Grd Liv Area 1,060
Originating Board BRIGHT
Year Built 1963
Annual Tax Amount $4,279
Tax Year 2023
Property Description
Welcome to 1319 N Van Dorn St - a refreshed 2 bedroom, 1.5 bath Hamilton model in the sought after Parkside at Alexandria community. Located in the southern end of the property, with courtyard views, but still just a short distance from parking. The lower level has been updated with luxury vinyl flooring, recessed lighting, granite counters, and additional cabinets installed in the kitchen for added storage. The full bath was fully renovated with a glass-enclosed shower, custom tile, a new vanity, and fixtures. HVAC, dishwasher, microwave, and gas range are newer. Enjoy the private patio space where gas grills and fire pits are permitted. The reasonable monthly condo fee includes the community amenities - large outdoor pool, fitness center, on-site management, party room/clubhouse, tot lots, and several grassy courtyards/common areas. One parking decal is included in the condo fee, and a 2nd decal, for a 2nd car, can be purchased for $250/year. Convenient to shopping, restaurants, Holmes Run Trail, I-395, DC, and points south.
Location
State VA
County Alexandria City
Zoning RA
Interior
Interior Features Combination Dining/Living, Window Treatments, Floor Plan - Open, Ceiling Fan(s)
Hot Water Natural Gas
Heating Programmable Thermostat, Forced Air
Cooling Central A/C
Flooring Carpet, Luxury Vinyl Plank, Ceramic Tile
Equipment Built-In Microwave, Dryer, Washer, Dishwasher, Disposal, Refrigerator, Icemaker, Stove
Fireplace N
Window Features Vinyl Clad
Appliance Built-In Microwave, Dryer, Washer, Dishwasher, Disposal, Refrigerator, Icemaker, Stove
Heat Source Natural Gas
Exterior
Exterior Feature Patio(s)
Garage Spaces 2.0
Fence Partially, Wood
Amenities Available Club House, Fitness Center, Party Room, Pool - Outdoor, Tot Lots/Playground
Water Access N
View Garden/Lawn
Roof Type Asphalt
Accessibility None
Porch Patio(s)
Total Parking Spaces 2
Garage N
Building
Story 2
Foundation Slab
Sewer Public Sewer
Water Public
Architectural Style Colonial
Level or Stories 2
Additional Building Above Grade, Below Grade
Structure Type Dry Wall
New Construction N
Schools
Elementary Schools James K. Polk
Middle Schools Francis C Hammond
High Schools Alexandria City
School District Alexandria City Public Schools
Others
Pets Allowed Y
HOA Fee Include Common Area Maintenance,Ext Bldg Maint,Lawn Maintenance,Management,Pool(s),Reserve Funds,Snow Removal,Trash
Senior Community No
Tax ID 50717510
Ownership Condominium
Acceptable Financing Cash, Conventional, FHA, VA
Listing Terms Cash, Conventional, FHA, VA
Financing Cash,Conventional,FHA,VA
Special Listing Condition Standard
Pets Allowed Cats OK, Dogs OK, Number Limit, Size/Weight Restriction
Read Less Info
Want to know what your home might be worth? Contact us for a FREE valuation!

Our team is ready to help you sell your home for the highest possible price ASAP

Bought with Debra A Hall • Keller Williams Chantilly Ventures, LLC
"My job is to find and attract mastery-based agents to the office, protect the culture, and make sure everyone is happy! "






