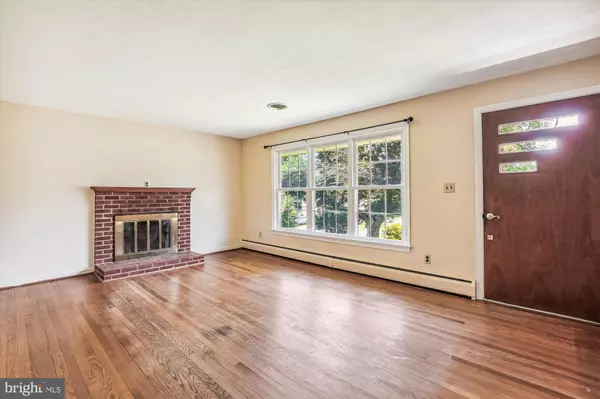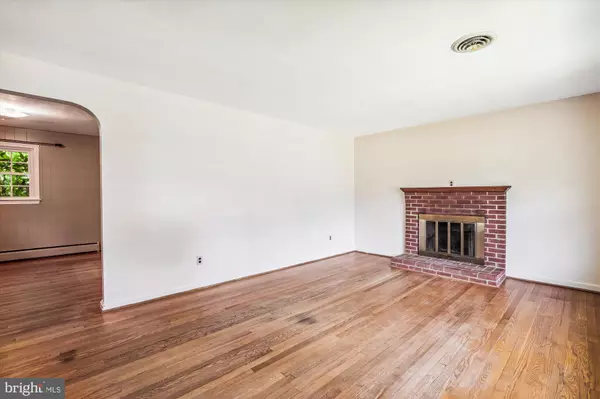$600,000
$625,000
4.0%For more information regarding the value of a property, please contact us for a free consultation.
3 Beds
2 Baths
1,444 SqFt
SOLD DATE : 07/19/2024
Key Details
Sold Price $600,000
Property Type Single Family Home
Sub Type Detached
Listing Status Sold
Purchase Type For Sale
Square Footage 1,444 sqft
Price per Sqft $415
Subdivision Wood Russell
MLS Listing ID VAFX2186986
Sold Date 07/19/24
Style Ranch/Rambler
Bedrooms 3
Full Baths 2
HOA Y/N N
Abv Grd Liv Area 1,444
Originating Board BRIGHT
Year Built 1958
Annual Tax Amount $6,276
Tax Year 2023
Lot Size 0.358 Acres
Acres 0.36
Property Description
OPEN SUNDAY JUNE 23 NOON TO 3PM.....Value priced rambler with a family room addition on a lovely third of an acre lot. ....Yes, it needs updating but livable while you renovate...Main level has hardwood throughout....Living room with a wood burning fireplace....Each bedroom has overhead lighting...Separate dining area....Stepping down from the kitchen to the left is a huge family room with a rear entrance....Basement is mostly unfinished but it does have a 2nd full bath and a cedar closet....Basement is walkout....Main level windows upgraded....CAC 2021....Water Heater 2021....Gas baseboard heat in the main house. Electric baseboard in the family room....Greenhouse conveys....Home sold as is but void only inspections welcome....PLEASE REVIEW THE SURVEY....the lot next door is being sold as land for $550,000. That lot contains the garage and driveway. .....Home is on well water but public water in the street....Floor plan in the virtual tour.
Location
State VA
County Fairfax
Zoning 120
Direction Southwest
Rooms
Other Rooms Living Room, Dining Room, Bedroom 2, Bedroom 3, Kitchen, Family Room, Basement, Bedroom 1
Basement Partially Finished
Main Level Bedrooms 3
Interior
Interior Features Cedar Closet(s), Entry Level Bedroom, Floor Plan - Traditional, Wood Floors
Hot Water Natural Gas
Heating Baseboard - Hot Water, Baseboard - Electric
Cooling Central A/C
Fireplaces Number 1
Fireplaces Type Fireplace - Glass Doors, Mantel(s)
Equipment Cooktop, Disposal, Dishwasher, Dryer, Icemaker, Oven - Wall, Refrigerator, Washer
Fireplace Y
Appliance Cooktop, Disposal, Dishwasher, Dryer, Icemaker, Oven - Wall, Refrigerator, Washer
Heat Source Natural Gas
Exterior
Fence Partially
Waterfront N
Water Access N
Accessibility Ramp - Main Level, Grab Bars Mod
Garage N
Building
Story 3
Foundation Other
Sewer Public Sewer
Water Well
Architectural Style Ranch/Rambler
Level or Stories 3
Additional Building Above Grade, Below Grade
New Construction N
Schools
Elementary Schools Woodburn
Middle Schools Jackson
High Schools Falls Church
School District Fairfax County Public Schools
Others
Senior Community No
Tax ID 0603 12 0035
Ownership Fee Simple
SqFt Source Assessor
Acceptable Financing Cash, Conventional
Listing Terms Cash, Conventional
Financing Cash,Conventional
Special Listing Condition Standard
Read Less Info
Want to know what your home might be worth? Contact us for a FREE valuation!

Our team is ready to help you sell your home for the highest possible price ASAP

Bought with Yusur Almukhtar • Samson Properties

"My job is to find and attract mastery-based agents to the office, protect the culture, and make sure everyone is happy! "






