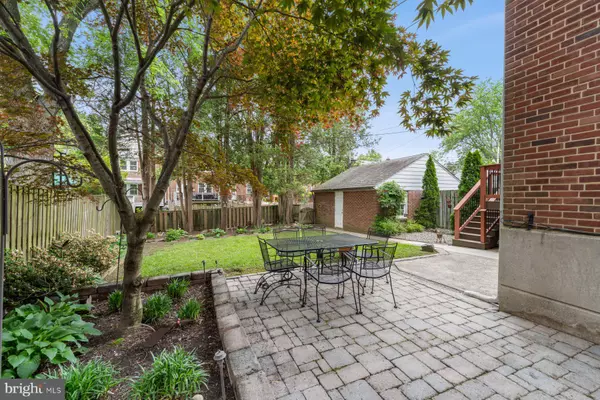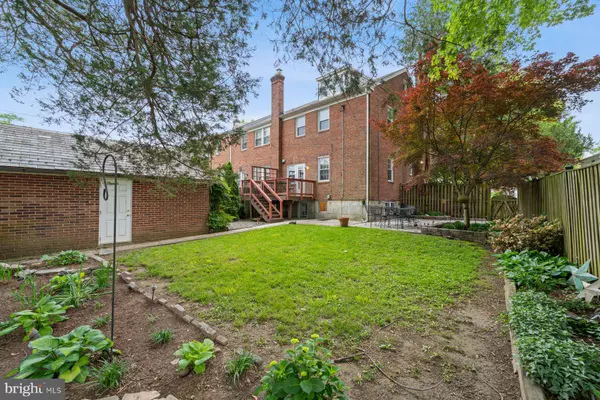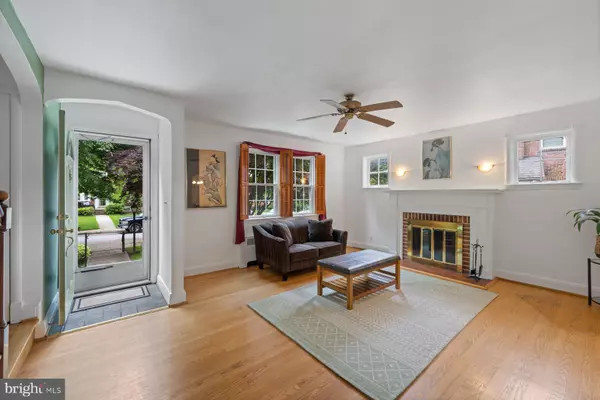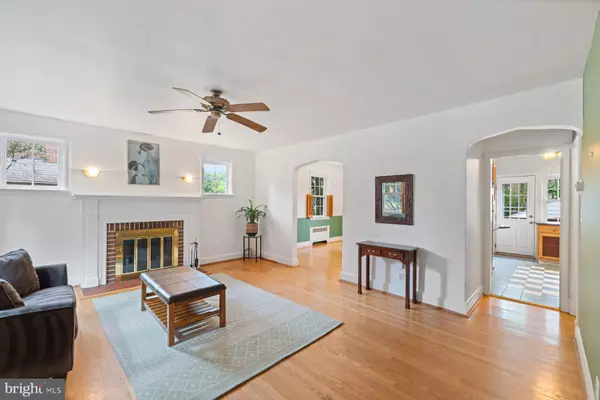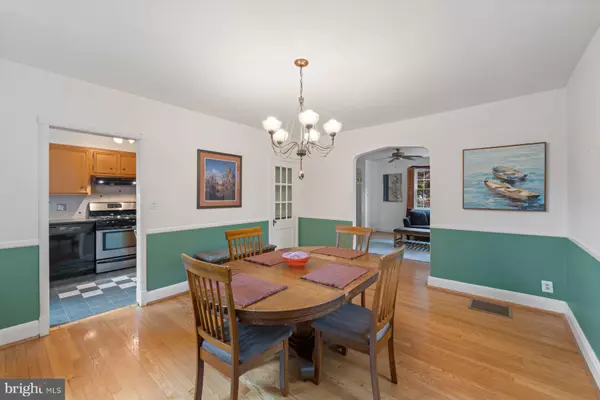$451,420
$449,500
0.4%For more information regarding the value of a property, please contact us for a free consultation.
4 Beds
3 Baths
1,758 SqFt
SOLD DATE : 07/18/2024
Key Details
Sold Price $451,420
Property Type Townhouse
Sub Type End of Row/Townhouse
Listing Status Sold
Purchase Type For Sale
Square Footage 1,758 sqft
Price per Sqft $256
Subdivision Rodgers Forge
MLS Listing ID MDBC2096238
Sold Date 07/18/24
Style Colonial
Bedrooms 4
Full Baths 2
Half Baths 1
HOA Y/N N
Abv Grd Liv Area 1,408
Originating Board BRIGHT
Year Built 1941
Annual Tax Amount $3,947
Tax Year 2024
Lot Size 4,400 Sqft
Acres 0.1
Property Description
Deadline offers Sun 07/07 at 5pm. Don’t miss the opportunity to own this rarely available, end-of-group in one of Baltimore County’s most desirable neighborhoods -- Rodgers Forge! This true four -bedroom home features two full bathrooms, including a primary bath, two-zoned central air conditioning, two fireplaces, gleaming hardwood floors, an updated kitchen, replacement windows throughout, a treed, large 0.1 acre fenced yard with deck and patio, tons of storage space, including a walk-in closet, and a one car garage!! This spacious, well-maintained Rodgers Forge gem is the one you’ve been waiting for!
Upon entering you are greeted by a spacious living room with gleaming hardwood floors, fireplace, well-lit coat closet, and tons of natural light creating a bright, airy and inviting atmosphere. The formal dining room, separate from the kitchen, also features hardwood floors, as well as large windows and a charming built-in corner cabinet. The classic updated galley kitchen boasts fantastic cabinet storage, as well as appliance and prep space on the granite counters.
The gleaming hardwood floors continue to the second level complete with the primary bedroom and full primary bath with shower. Two other spacious bedrooms and an additional full bath with tub/shower combination, and four clothes closets in addition to a linen closet complete the 2nd level.
The 3rd level dormer room offers an amazing, large open sun-filled space for either a 4th bedroom, office, music room or playroom. This room includes a large cedar closet AND a walk in closet!
The finished basement level offers a carpeted recreation room with a fireplace. The rear portion of the basement has tons of space with additional closets, including a large cedar closet, half bathroom, and laundry/utility area. There is also access to the back yard through a rear door.
Just off the kitchen is the large, landscaped fenced yard and rear deck. The yard also features green space and a large patio area, perfect for outdoor dining and relaxing on warm summer nights. Parking will not be difficult with your parking garage at the rear of the home. A new electronic garage door was recently installed.
This home is conveniently located with fantastic walkability! Located right around the corner from the just refurbished Tot Lot, you can walk to Blue Ribbon Schools, the Charmery, hardware store, Vellagios, Starbucks and more. Enjoy close proximity to Towson Rec sports, Towson University, pickleball, tennis courts, and more! Rodgers Forge offers everything you could hope for in a well-established community, including a summer picnic, Santa Visits at Christmas time, and the best Halloween festivities in town!
Don't miss the chance to explore this wonderful property, it will not stay on the market long! Open house Sunday May 19th. THIS HOME IS BEING SOLD AS IS.
Location
State MD
County Baltimore
Zoning RESIDENTIAL
Rooms
Basement Partially Finished, Rear Entrance, Daylight, Partial, Heated, Improved, Interior Access, Outside Entrance, Walkout Level, Windows
Interior
Interior Features Carpet, Cedar Closet(s), Ceiling Fan(s), Floor Plan - Traditional, Formal/Separate Dining Room, Kitchen - Galley, Primary Bath(s), Wood Floors, Upgraded Countertops, Tub Shower, Attic, Dining Area
Hot Water Natural Gas
Heating Radiator
Cooling Central A/C, Ceiling Fan(s)
Flooring Carpet, Hardwood
Fireplaces Number 2
Equipment Dishwasher, Disposal, Dryer, Exhaust Fan, Microwave, Oven/Range - Gas, Refrigerator, Washer
Fireplace Y
Appliance Dishwasher, Disposal, Dryer, Exhaust Fan, Microwave, Oven/Range - Gas, Refrigerator, Washer
Heat Source Natural Gas
Laundry Basement, Washer In Unit, Dryer In Unit
Exterior
Exterior Feature Patio(s), Deck(s)
Parking Features Garage Door Opener, Garage - Rear Entry
Garage Spaces 1.0
Fence Rear, Wood
Water Access N
Accessibility None
Porch Patio(s), Deck(s)
Total Parking Spaces 1
Garage Y
Building
Lot Description Rear Yard, SideYard(s), Front Yard, Landscaping
Story 4
Foundation Other
Sewer Public Sewer
Water Public
Architectural Style Colonial
Level or Stories 4
Additional Building Above Grade, Below Grade
New Construction N
Schools
Elementary Schools Rodgers Forge
Middle Schools Dumbarton
High Schools Towson
School District Baltimore County Public Schools
Others
Senior Community No
Tax ID 04090914001000
Ownership Fee Simple
SqFt Source Assessor
Special Listing Condition Standard
Read Less Info
Want to know what your home might be worth? Contact us for a FREE valuation!

Our team is ready to help you sell your home for the highest possible price ASAP

Bought with Amanda L Lopez • Cummings & Co. Realtors

"My job is to find and attract mastery-based agents to the office, protect the culture, and make sure everyone is happy! "


