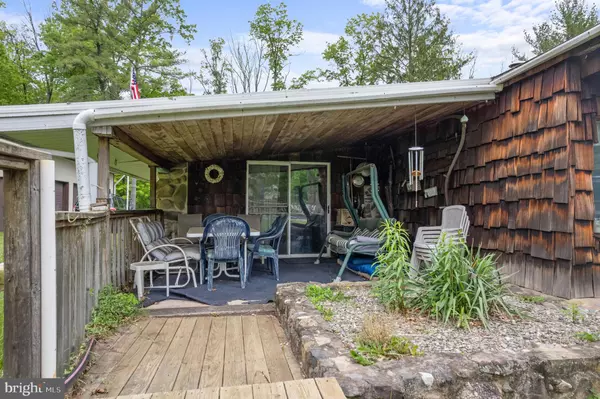$387,500
$400,000
3.1%For more information regarding the value of a property, please contact us for a free consultation.
3 Beds
2 Baths
2,404 SqFt
SOLD DATE : 07/19/2024
Key Details
Sold Price $387,500
Property Type Single Family Home
Sub Type Detached
Listing Status Sold
Purchase Type For Sale
Square Footage 2,404 sqft
Price per Sqft $161
Subdivision None Available
MLS Listing ID PABU2071044
Sold Date 07/19/24
Style Ranch/Rambler
Bedrooms 3
Full Baths 2
HOA Y/N N
Abv Grd Liv Area 1,904
Originating Board BRIGHT
Year Built 1962
Annual Tax Amount $5,616
Tax Year 2022
Lot Size 1.185 Acres
Acres 1.19
Lot Dimensions 0.00 x 0.00
Property Description
Discover the privacy and tranquility in this remarkable ranch home nestled on over an acre of land, tucked away on a peaceful side street just outside town limits. Prepare to be captivated by the unique charm and thoughtful customizations that define this one-of-a-kind home. Upon entry, natural light floods the living room, highlighting a striking wood-burning fireplace crafted from hand-picked stone sourced from the Lehigh river, adding a touch of rustic elegance. The user-friendly kitchen features a peninsula countertop and opens seamlessly to the breakfast area, perfect for casual meals and gatherings. Adjacent to the breakfast area, the dining room boasts built-in shelving and sliders that lead to a covered side patio—an inviting space for al fresco dining or quiet relaxation. The added family room, with its 9-foot ceilings adorned with refurbished barn boards and a cozy river stone fireplace with a wood-burning stove, offers a serene retreat with picturesque views of the rear yard and inground pool—an ideal setting for hosting family gatherings and memorable barbecues. Back inside, down the hall from the living room, discover three bedrooms and a full hall bath. The primary bedroom offers two separate closets and a private full bathroom for added convenience and comfort. The finished basement adds to the allure of this home, offering additional living space with yet another fireplace and a bar area—a perfect spot for entertaining guests or unwinding after a long day. Not to be missed is the expansive 36' by 31' pole barn, featuring three car doors and a side sliding 10' door, providing ample storage for vehicles, equipment, or hobbies. Experience the best of both worlds with a peaceful country setting just minutes away from town conveniences. Don't miss out on the opportunity to make this exceptional property your own—schedule your viewing today, you will be glad you did!!
Location
State PA
County Bucks
Area West Rockhill Twp (10152)
Zoning IS
Rooms
Other Rooms Living Room, Dining Room, Primary Bedroom, Bedroom 2, Bedroom 3, Kitchen, Family Room, Bonus Room
Basement Partially Finished
Main Level Bedrooms 3
Interior
Interior Features Ceiling Fan(s), Combination Kitchen/Dining, Entry Level Bedroom, Floor Plan - Traditional, Pantry, Primary Bath(s)
Hot Water Oil
Heating Baseboard - Hot Water
Cooling None
Fireplaces Number 2
Fireplaces Type Stone
Fireplace Y
Heat Source Oil
Laundry Basement
Exterior
Parking Features Oversized
Garage Spaces 5.0
Pool In Ground
Water Access N
Accessibility None
Total Parking Spaces 5
Garage Y
Building
Story 1
Foundation Block
Sewer On Site Septic
Water Well
Architectural Style Ranch/Rambler
Level or Stories 1
Additional Building Above Grade, Below Grade
New Construction N
Schools
School District Pennridge
Others
Senior Community No
Tax ID 52-010-154-003
Ownership Fee Simple
SqFt Source Assessor
Acceptable Financing Cash, Conventional
Listing Terms Cash, Conventional
Financing Cash,Conventional
Special Listing Condition Standard
Read Less Info
Want to know what your home might be worth? Contact us for a FREE valuation!

Our team is ready to help you sell your home for the highest possible price ASAP

Bought with Thomas W. Montague, III • Keller Williams Real Estate - Southampton

"My job is to find and attract mastery-based agents to the office, protect the culture, and make sure everyone is happy! "






