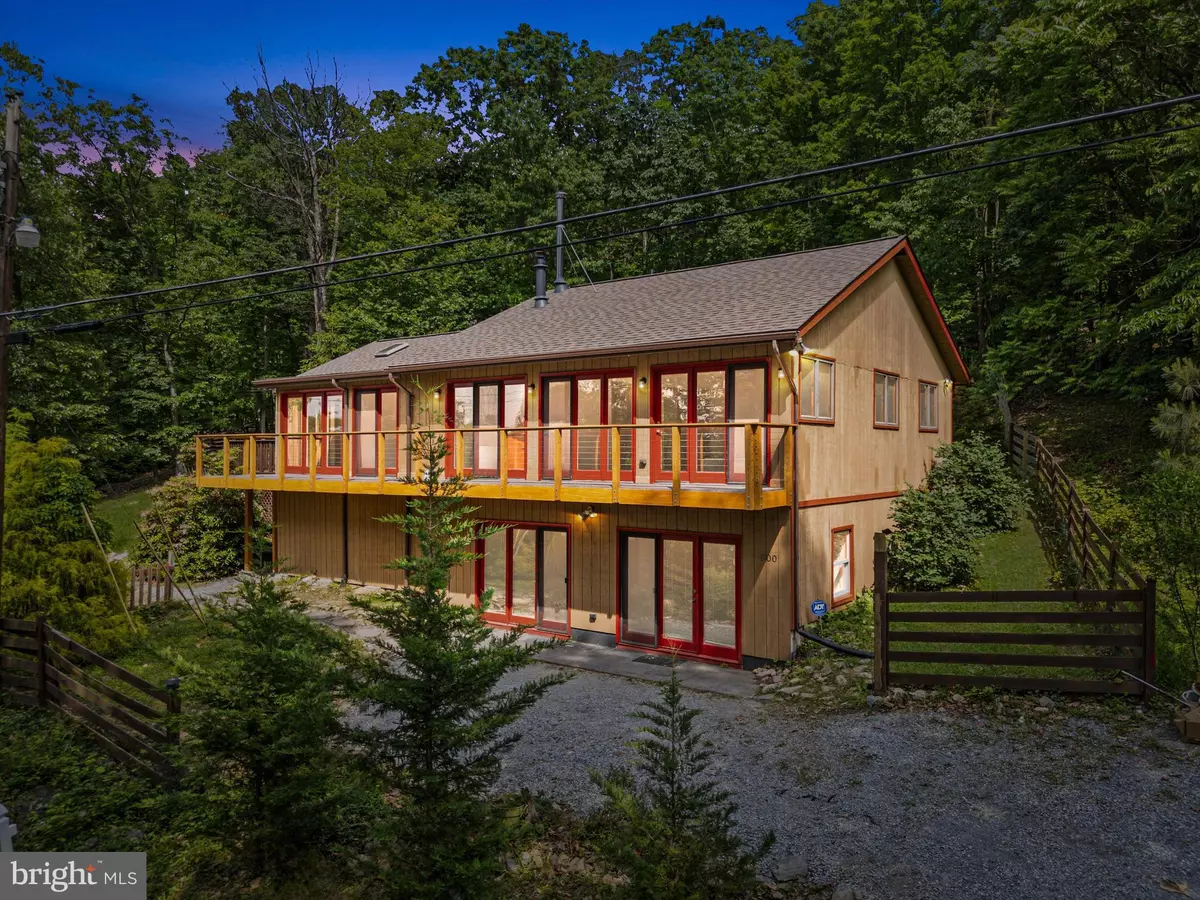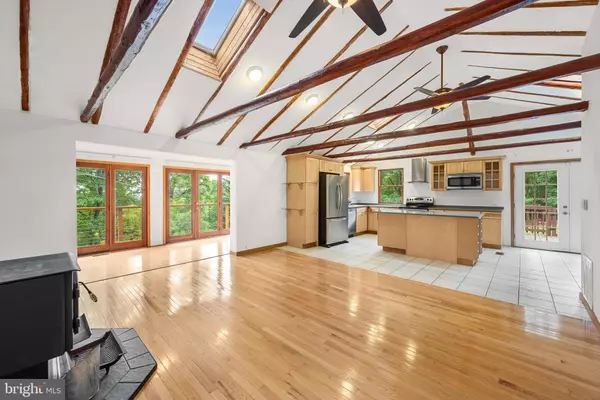$400,000
$400,000
For more information regarding the value of a property, please contact us for a free consultation.
3 Beds
2 Baths
3,376 SqFt
SOLD DATE : 07/19/2024
Key Details
Sold Price $400,000
Property Type Single Family Home
Sub Type Detached
Listing Status Sold
Purchase Type For Sale
Square Footage 3,376 sqft
Price per Sqft $118
Subdivision Shannondale
MLS Listing ID WVJF2012186
Sold Date 07/19/24
Style Contemporary
Bedrooms 3
Full Baths 2
HOA Y/N N
Abv Grd Liv Area 2,276
Originating Board BRIGHT
Year Built 1970
Annual Tax Amount $1,875
Tax Year 2023
Lot Size 0.478 Acres
Acres 0.48
Property Description
Come see this secluded mountain retreat with a European flavor backing to the Appalachian Trail and just minutes from the Shenandoah River! This three bed, two bath home has a long balcony overlooking the valley and lovely peekaboo views all along the property and from the interior skylights. Enter the home from the lovely deck off the kitchen where you can set up your grill and summer furniture to enjoy the outdoor living space. Additionally, there is a stunning sunroom that opens to the lengthy balcony, which was recently rebuilt to be enjoyed for many more years to come.
The living room with hardwood floors, and a cozy woodstove is open to the eat-in kitchen that boasts ceramic tile floors, stainless steel appliances, an island with seating, and a separate dining area. There are skylights, exposed beams, and vaulted ceilings in the kitchen and living room that give the home that “mountain retreat” feel. Even the freestanding bathtub in the primary bedroom’s en suite has a gorgeous view and floods of light. The primary bedroom, second full bedroom and a second full bath are located on the main level of this home. Downstairs is another long bank of windows, a full bedroom, a large recreation room, and a spacious closet/bonus room. From the back garden, a gate leads to the mountain land owned by the Appalachian Trail. Climb up the trails through the wild and wonderful woods of West Virginia and be assured that this unrestricted property will always remain private.
Location
State WV
County Jefferson
Zoning 101
Rooms
Other Rooms Primary Bedroom, Bedroom 2, Bedroom 3, Kitchen, Family Room, Sun/Florida Room, Laundry, Recreation Room, Bathroom 2, Bonus Room, Primary Bathroom
Basement Connecting Stairway, Full, Front Entrance, Fully Finished, Outside Entrance, Walkout Level, Windows
Main Level Bedrooms 2
Interior
Interior Features Ceiling Fan(s), Combination Kitchen/Dining, Dining Area, Entry Level Bedroom, Exposed Beams, Family Room Off Kitchen, Floor Plan - Open, Kitchen - Eat-In, Kitchen - Gourmet, Kitchen - Island, Kitchen - Table Space, Primary Bath(s), Recessed Lighting, Skylight(s), Bathroom - Soaking Tub, Stove - Wood, Upgraded Countertops, Window Treatments, Wood Floors
Hot Water Electric
Heating Heat Pump(s)
Cooling Central A/C
Flooring Ceramic Tile, Hardwood, Laminate Plank
Equipment Dishwasher, Refrigerator, Stove, Dryer, Washer, Stainless Steel Appliances, Built-In Microwave
Fireplace N
Appliance Dishwasher, Refrigerator, Stove, Dryer, Washer, Stainless Steel Appliances, Built-In Microwave
Heat Source Electric
Laundry Dryer In Unit, Washer In Unit, Main Floor
Exterior
Exterior Feature Deck(s), Balcony
Fence Fully, Wood
Water Access Y
Water Access Desc Boat - Powered,Canoe/Kayak,Fishing Allowed,Personal Watercraft (PWC),Public Access,Swimming Allowed
View Mountain, Valley
Roof Type Shingle
Accessibility None
Porch Deck(s), Balcony
Garage N
Building
Lot Description Backs to Trees, Mountainous, Not In Development, Rear Yard, Secluded, SideYard(s), Trees/Wooded, Unrestricted
Story 2
Foundation Permanent
Sewer On Site Septic, Septic < # of BR
Water Well
Architectural Style Contemporary
Level or Stories 2
Additional Building Above Grade, Below Grade
New Construction N
Schools
School District Jefferson County Schools
Others
Senior Community No
Tax ID 06 6B015700000000
Ownership Fee Simple
SqFt Source Assessor
Acceptable Financing Cash, Conventional, FHA, USDA, VA
Listing Terms Cash, Conventional, FHA, USDA, VA
Financing Cash,Conventional,FHA,USDA,VA
Special Listing Condition Standard
Read Less Info
Want to know what your home might be worth? Contact us for a FREE valuation!

Our team is ready to help you sell your home for the highest possible price ASAP

Bought with Matthew P Ridgeway • RE/MAX Real Estate Group

"My job is to find and attract mastery-based agents to the office, protect the culture, and make sure everyone is happy! "






