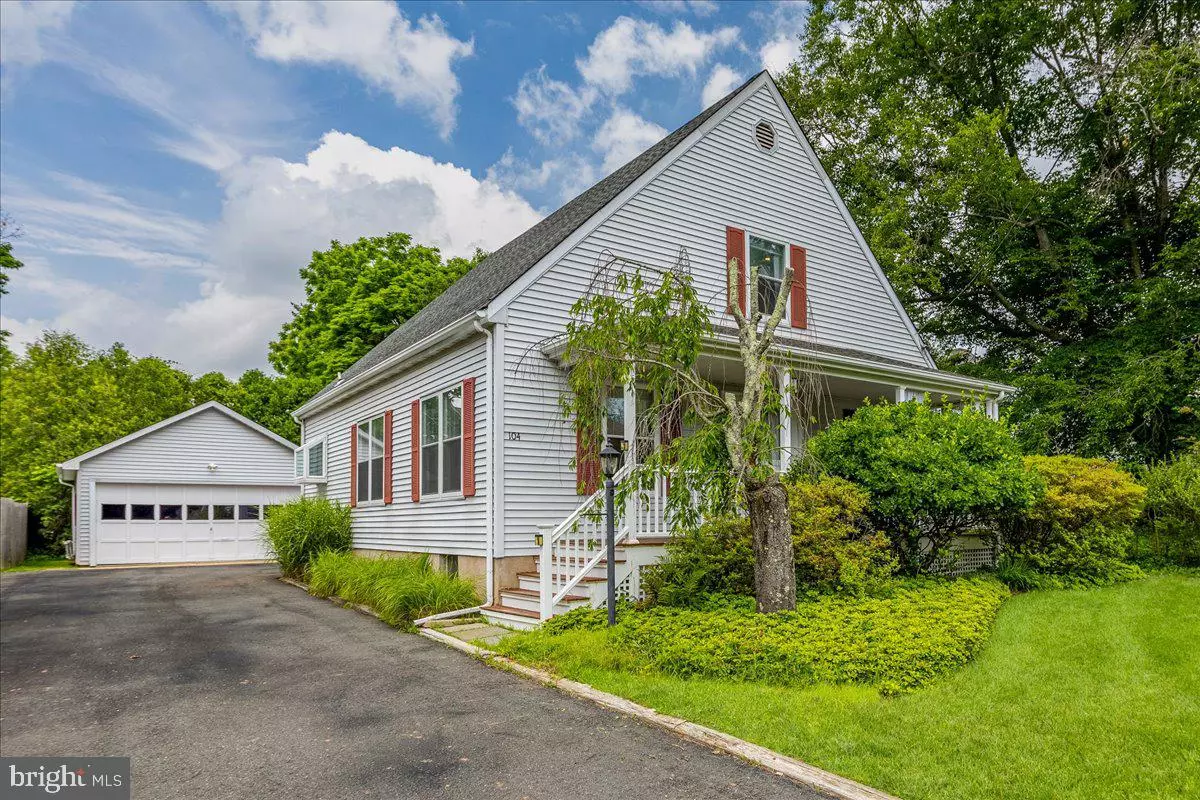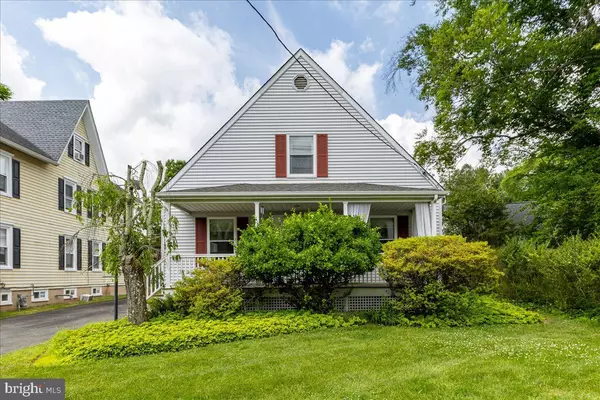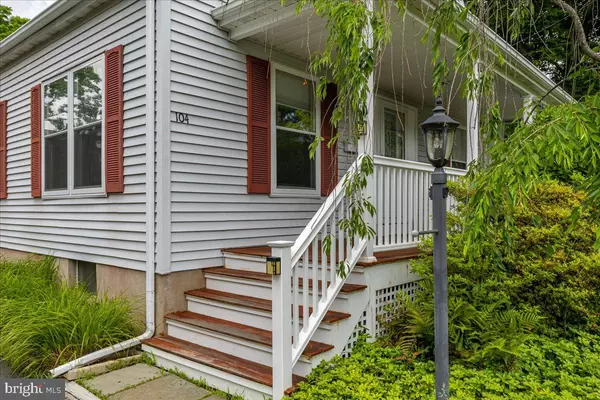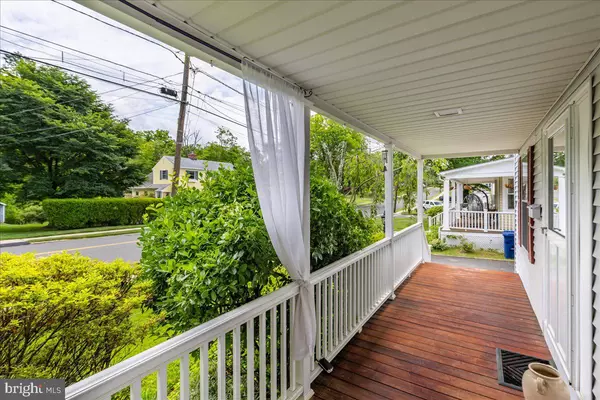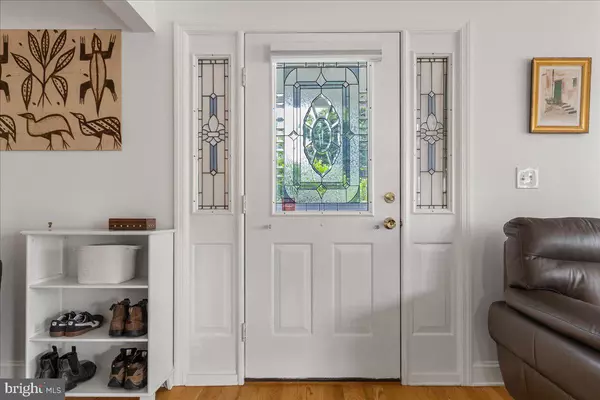$675,000
$650,000
3.8%For more information regarding the value of a property, please contact us for a free consultation.
3 Beds
2 Baths
2,096 SqFt
SOLD DATE : 07/22/2024
Key Details
Sold Price $675,000
Property Type Single Family Home
Sub Type Detached
Listing Status Sold
Purchase Type For Sale
Square Footage 2,096 sqft
Price per Sqft $322
Subdivision Not On List
MLS Listing ID NJME2044410
Sold Date 07/22/24
Style Cape Cod
Bedrooms 3
Full Baths 2
HOA Y/N N
Abv Grd Liv Area 2,096
Originating Board BRIGHT
Year Built 1986
Annual Tax Amount $13,991
Tax Year 2023
Lot Size 8,725 Sqft
Acres 0.2
Lot Dimensions 59.77 x 146.00
Property Description
Welcome to this charming 3-bedroom Cape Cod residence where timeless elegance blends with modern comforts, offering an ideal retreat for any homeowner. As you step inside, you'll be greeted by an inviting living room bathed in natural light, featuring gleaming hardwood floors. The spacious, open-concept kitchen boasts stainless steel appliances including a new Bosh dishwasher, granite countertops, and ample cabinetry, making it a culinary enthusiast's paradise. One bedroom, large office/den and a full bath adds to the first floor. Upstairs, you'll find two generously sized bedrooms, each with its own unique charm and plenty of closet space complete with an updated hall bathroom. Enjoy the finished basement with custom built-ins and a laundry area. Outside, the beautifully landscaped yard offers a tranquil escape with lush greenery and a patio area perfect for summer barbecues or simply unwinding after a long day. The detached garage provides additional storage and convenience. Located in the picturesque and highly sought-after Pennington community, this home is within walking distance to top-rated schools, charming shops, and delectable dining options. With easy access to major highways and public transportation, commuting to nearby cities is a breeze.
Location
State NJ
County Mercer
Area Pennington Boro (21108)
Zoning R-80
Rooms
Other Rooms Living Room, Dining Room, Bedroom 2, Kitchen, Family Room, Den, Basement, Foyer, Bedroom 1, Laundry, Loft, Storage Room, Bathroom 1
Basement Full, Fully Finished
Main Level Bedrooms 1
Interior
Hot Water Natural Gas
Heating Forced Air
Cooling Central A/C
Fireplace N
Heat Source Natural Gas
Exterior
Parking Features Garage - Front Entry
Garage Spaces 6.0
Water Access N
Accessibility None
Total Parking Spaces 6
Garage Y
Building
Story 2
Foundation Brick/Mortar
Sewer Public Sewer
Water Public
Architectural Style Cape Cod
Level or Stories 2
Additional Building Above Grade
New Construction N
Schools
School District Hopewell Valley Regional Schools
Others
Senior Community No
Tax ID 08-00204-00009
Ownership Fee Simple
SqFt Source Assessor
Special Listing Condition Standard
Read Less Info
Want to know what your home might be worth? Contact us for a FREE valuation!

Our team is ready to help you sell your home for the highest possible price ASAP

Bought with Carina H Dowell • Queenston Realty, LLC

"My job is to find and attract mastery-based agents to the office, protect the culture, and make sure everyone is happy! "

