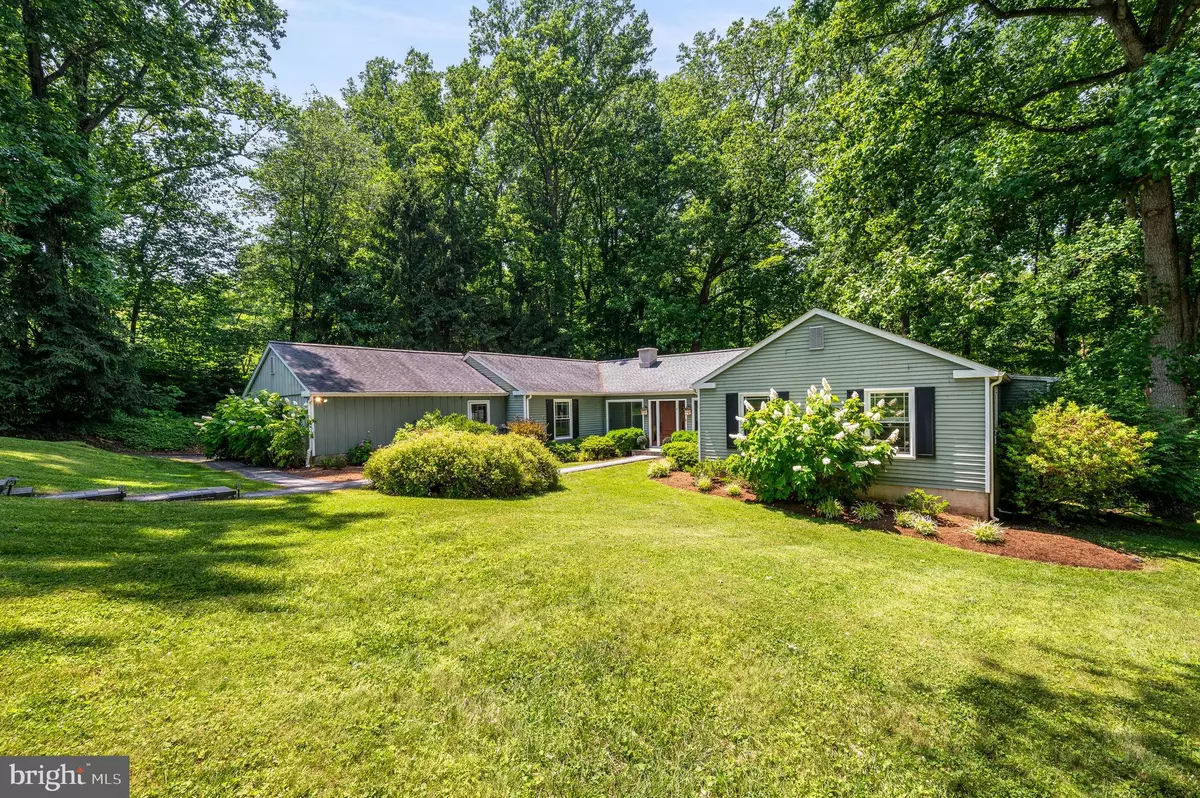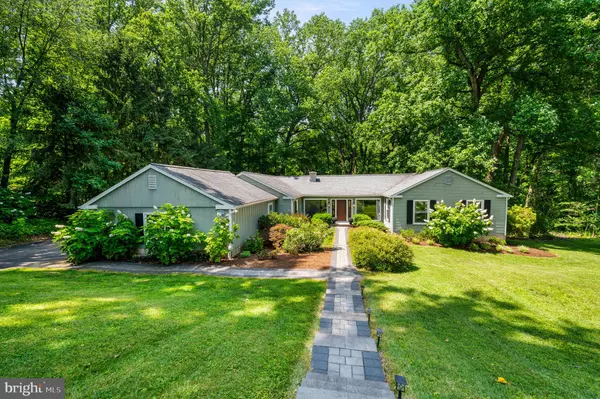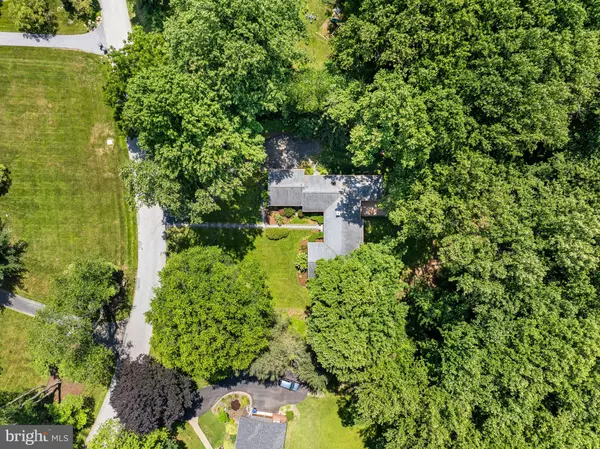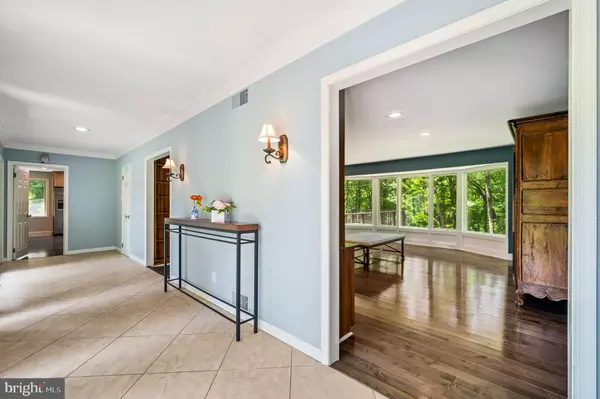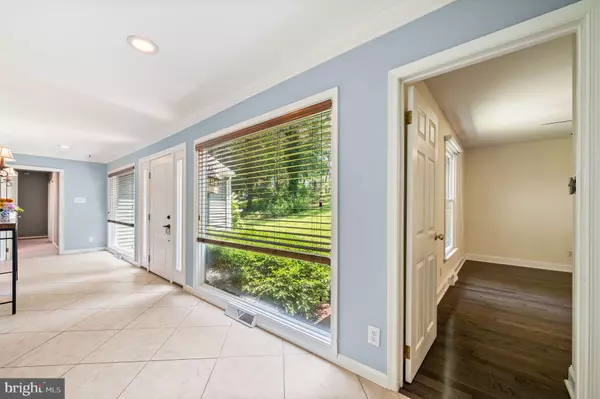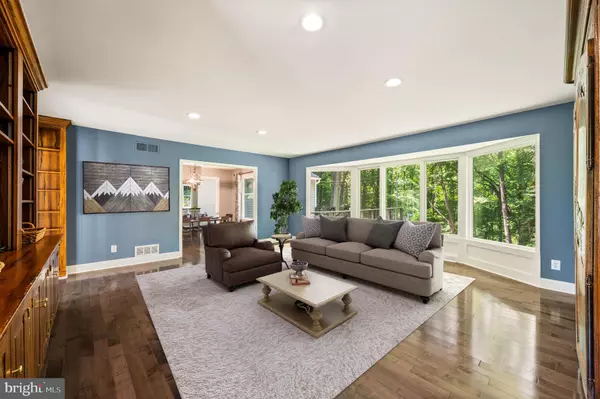$725,000
$725,000
For more information regarding the value of a property, please contact us for a free consultation.
4 Beds
3 Baths
3,612 SqFt
SOLD DATE : 07/23/2024
Key Details
Sold Price $725,000
Property Type Single Family Home
Sub Type Detached
Listing Status Sold
Purchase Type For Sale
Square Footage 3,612 sqft
Price per Sqft $200
Subdivision Hamorton Woods
MLS Listing ID PACT2068190
Sold Date 07/23/24
Style Ranch/Rambler
Bedrooms 4
Full Baths 3
HOA Fees $29/ann
HOA Y/N Y
Abv Grd Liv Area 2,728
Originating Board BRIGHT
Year Built 1973
Annual Tax Amount $9,287
Tax Year 2023
Lot Size 1.200 Acres
Acres 1.2
Lot Dimensions 0.00 x 0.00
Property Description
Welcome to 103 Ringtail Road, a stunning ranch-style home in the desirable Hamorton Woods neighborhood with abundant open space in Kennett Square. Surrounded by mature trees, lush landscaping, a community walking path and pond, this home is a nature lover's dream as it provides a tranquil retreat yet is close to downtown Kennett and Longwood Gardens.
As you enter, you are greeted by a light-filled expansive foyer featuring neutral tile flooring, sconces and a convenient coat closet. To the left you will find the kitchen open to the family room, the fourth bedroom, a full bath and mudroom/laundry room with access to the oversized two car garage. To the right of the foyer is the bedroom wing with three bedrooms and two full baths. The foyer has two entrances into the living room with hardwood floors that continue into the dining room, kitchen, and family room. The living room with custom built-ins has an oversized bay window that provides a picturesque view of the private backyard that backs to community open space. The living room flows into the dining room with chandelier and custom cabinetry topped with rich black soapstone perfect for storage and serving. The beautifully renovated open concept kitchen is accessed from the dining room, the foyer and the family room. It is graced with wood cabinetry, quartz countertops, stainless steel appliances, an oversized island with black veined soapstone counter with seating for five and a walk-in pantry with barn door.
The Kitchen is open to the family room that features a wood-burning fireplace with wooden mantle and floor to ceiling stone surround flanked by custom built-in cabinets and bookshelves. Convenient sliding glass doors provide access to the low maintenance deck and more views of the private yard.
The bedroom wing offers a full hall bath, recently updated with a carrera marble top vanity, a tub-shower combination, and linen closet. Bedroom #2 and Bedroom #3 both feature neutral carpet, lit ceiling fans, large windows and spacious closets. At the end of the hall is the primary bedroom suite with lit ceiling fan, two walk-in closets, and a sliding door to the ensuite bathroom that includes a dual sink vanity and a tub-shower. At the other end of the foyer you will find the fourth bedroom with hardwood floors, a lit ceiling fan and large closet with full bath located in the hall. Down the hall is the mudroom with built in cubbies, laundry, door to the side yard and access to the two car attached garage. You will also find a second coat closet and door to access the finished lower level with built-in cabinets at one end, windows overlooking the rear yard, a separate room perfect for a gym or home office and abundant storage space.
The low maintenance deck has cable railing and steps down to the rear yard with a firepit area and plenty of yard to play or entertain. Don't miss the opportunity to make this beautiful home in Hamorton Woods your own!
SELLERS are offering a $2500 credit to buyer towards new flooring in the carpeted areas of the home.
Location
State PA
County Chester
Area Kennett Twp (10362)
Zoning R10
Rooms
Other Rooms Basement, Bonus Room
Basement Daylight, Partial, Partially Finished, Windows
Main Level Bedrooms 4
Interior
Interior Features Carpet, Entry Level Bedroom, Primary Bath(s), Recessed Lighting, Tub Shower, Walk-in Closet(s)
Hot Water Electric
Heating Heat Pump(s)
Cooling Central A/C
Fireplaces Number 1
Fireplace Y
Heat Source Oil, Electric
Exterior
Parking Features Garage - Side Entry
Garage Spaces 6.0
Water Access N
Accessibility Level Entry - Main, No Stairs
Attached Garage 2
Total Parking Spaces 6
Garage Y
Building
Story 1
Foundation Block
Sewer On Site Septic, Public Sewer
Water Public
Architectural Style Ranch/Rambler
Level or Stories 1
Additional Building Above Grade, Below Grade
New Construction N
Schools
High Schools Kennett
School District Kennett Consolidated
Others
HOA Fee Include Common Area Maintenance
Senior Community No
Tax ID 62-02P-0002
Ownership Fee Simple
SqFt Source Assessor
Special Listing Condition Standard
Read Less Info
Want to know what your home might be worth? Contact us for a FREE valuation!

Our team is ready to help you sell your home for the highest possible price ASAP

Bought with Dillan Thomas Buettner • VRA Realty
"My job is to find and attract mastery-based agents to the office, protect the culture, and make sure everyone is happy! "

