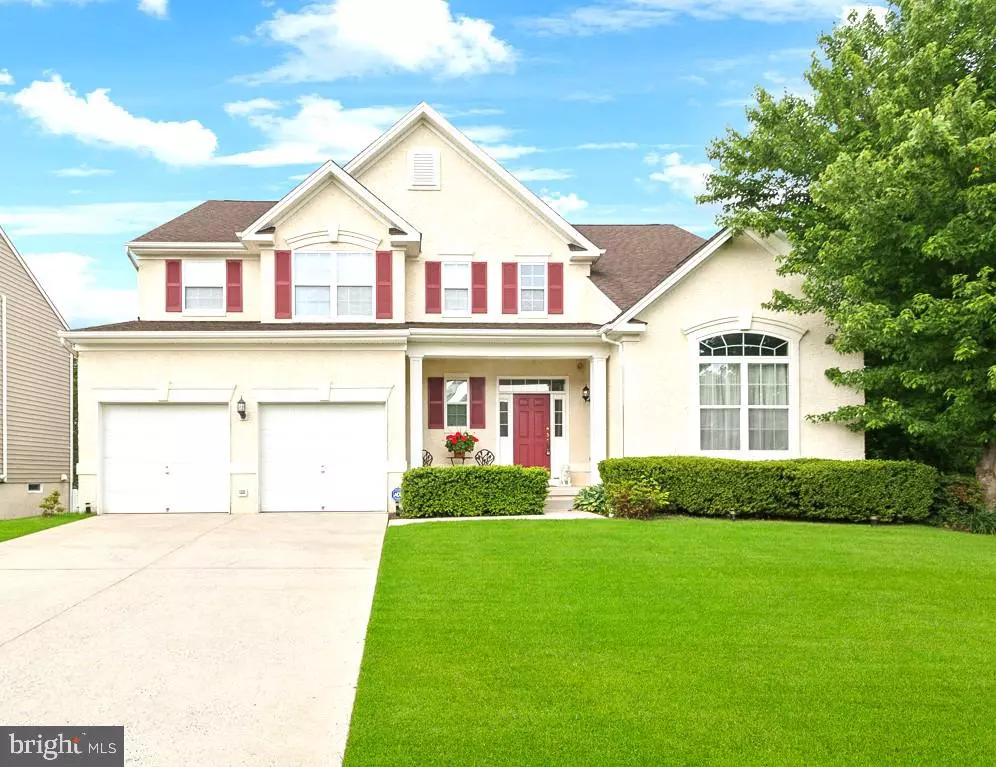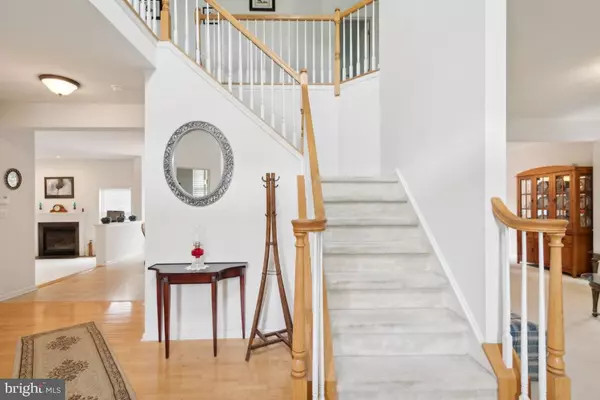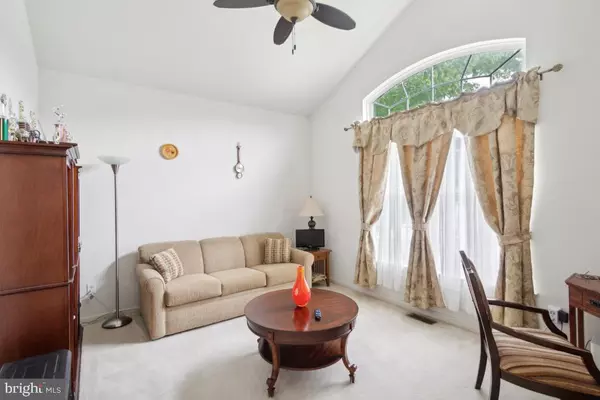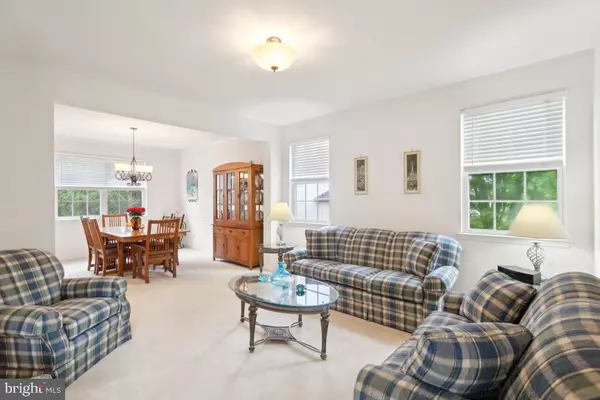$517,500
$525,000
1.4%For more information regarding the value of a property, please contact us for a free consultation.
4 Beds
3 Baths
2,716 SqFt
SOLD DATE : 07/24/2024
Key Details
Sold Price $517,500
Property Type Single Family Home
Sub Type Detached
Listing Status Sold
Purchase Type For Sale
Square Footage 2,716 sqft
Price per Sqft $190
Subdivision High Hill Estates
MLS Listing ID NJGL2041858
Sold Date 07/24/24
Style Colonial
Bedrooms 4
Full Baths 2
Half Baths 1
HOA Fees $20/ann
HOA Y/N Y
Abv Grd Liv Area 2,716
Originating Board BRIGHT
Year Built 2003
Annual Tax Amount $11,836
Tax Year 2023
Lot Size 9,409 Sqft
Acres 0.22
Lot Dimensions 0.00 x 0.00
Property Description
Stunning Provincial Linden model with its striking stucco facade set against green lawns, kept lush by the all-around sprinkler system. Pride of Ownership is evident the moment you step into the 2-story foyer with special features like hardwood flooring & upgraded carpets throughout. First-floor office with cathedral ceiling, elliptical window, custom moldings, doors, and light fixtures. There is a family room with a gas fireplace that is open to a gourmet kitchen with a unique center island, and 42-inch natural maple cabinets with custom trim and backsplash. On the upper level, one will find a primary suite with a cathedral ceiling, a sitting area, a large walk-in closet & a gorgeous bath with ceramic tile, a double vanity, a corner soaking tub & separate shower. The 3 additional bedrooms are generously sized & share a full tiled bath. A convenient laundry room completes the upper level. There is a walk-out basement with high ceilings, plumbing for a 3rd full bath, and sliding doors leading out to one of the largest lots in the community. It is pristine with a neutral palate. Convenient school bus stop just steps away. Easy access to all major highways and cities, Philadelphia, Wilmington, and Shore points. Don’t miss the opportunity to see this awesome property in the neighbor-friendly area of High Hill Estates. Request a showing NOW before it's too late.
Location
State NJ
County Gloucester
Area Woolwich Twp (20824)
Zoning RES
Rooms
Other Rooms Living Room, Dining Room, Primary Bedroom, Bedroom 2, Bedroom 3, Bedroom 4, Kitchen, Family Room, Basement, Laundry, Other, Full Bath
Basement Full, Outside Entrance
Interior
Interior Features Primary Bath(s), Kitchen - Island, Butlers Pantry, Dining Area, Breakfast Area, Carpet, Ceiling Fan(s), Family Room Off Kitchen, Floor Plan - Traditional, Kitchen - Eat-In, Tub Shower, Walk-in Closet(s), Wood Floors
Hot Water Natural Gas
Heating Forced Air
Cooling Central A/C
Flooring Wood, Vinyl, Tile/Brick, Carpet
Fireplaces Number 1
Fireplaces Type Gas/Propane
Equipment Cooktop, Oven - Wall, Oven - Double, Oven - Self Cleaning, Dishwasher, Disposal, Microwave, Refrigerator, Washer
Fireplace Y
Appliance Cooktop, Oven - Wall, Oven - Double, Oven - Self Cleaning, Dishwasher, Disposal, Microwave, Refrigerator, Washer
Heat Source Natural Gas
Laundry Upper Floor
Exterior
Exterior Feature Deck(s), Porch(es)
Parking Features Garage - Front Entry, Garage Door Opener, Inside Access
Garage Spaces 6.0
Water Access N
View Garden/Lawn, Street
Roof Type Shingle
Accessibility None
Porch Deck(s), Porch(es)
Attached Garage 2
Total Parking Spaces 6
Garage Y
Building
Lot Description Front Yard, Landscaping, Rear Yard, SideYard(s)
Story 2
Foundation Concrete Perimeter
Sewer Public Sewer
Water Public
Architectural Style Colonial
Level or Stories 2
Additional Building Above Grade, Below Grade
Structure Type Cathedral Ceilings,9'+ Ceilings
New Construction N
Schools
Elementary Schools Gov Charles C Stratton
Middle Schools Walter H Hill
High Schools Kingsway Regional H.S.
School District Swedesboro-Woolwich Public Schools
Others
HOA Fee Include Common Area Maintenance
Senior Community No
Tax ID 24-00003 42-00023
Ownership Fee Simple
SqFt Source Assessor
Special Listing Condition Standard
Read Less Info
Want to know what your home might be worth? Contact us for a FREE valuation!

Our team is ready to help you sell your home for the highest possible price ASAP

Bought with Janet M Passio • Weichert Realtors-Turnersville

"My job is to find and attract mastery-based agents to the office, protect the culture, and make sure everyone is happy! "






