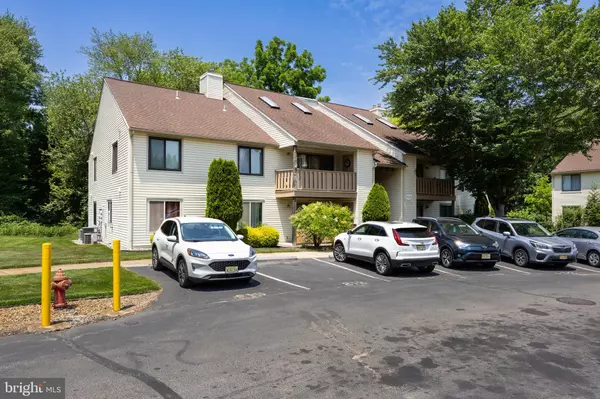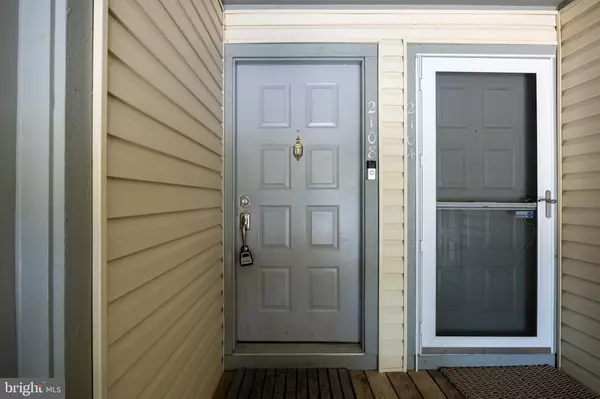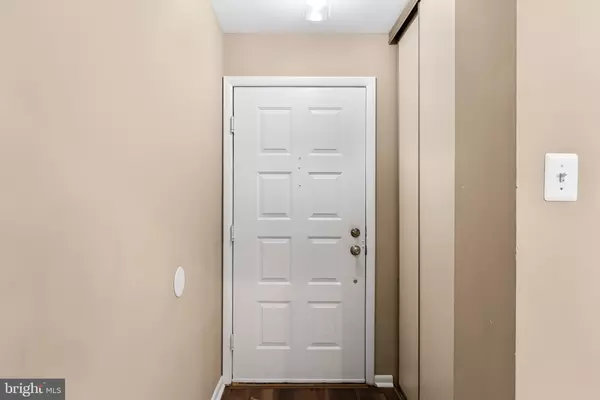$270,000
$248,000
8.9%For more information regarding the value of a property, please contact us for a free consultation.
2 Beds
2 Baths
1,092 SqFt
SOLD DATE : 07/24/2024
Key Details
Sold Price $270,000
Property Type Condo
Sub Type Condo/Co-op
Listing Status Sold
Purchase Type For Sale
Square Footage 1,092 sqft
Price per Sqft $247
Subdivision The Woods
MLS Listing ID NJCD2070244
Sold Date 07/24/24
Style Loft,Unit/Flat
Bedrooms 2
Full Baths 2
Condo Fees $265/mo
HOA Y/N N
Abv Grd Liv Area 1,092
Originating Board BRIGHT
Year Built 1985
Annual Tax Amount $5,361
Tax Year 2023
Lot Dimensions 0.00 x 0.00
Property Description
*PHOTOS COMING SOON* Welcome to 2108 The Woods, a beautifully maintained condominium nestled in the heart of Cherry Hill. This inviting residence offers 2 spacious bedrooms and 2 full bathrooms, providing the perfect blend of comfort and convenience. Step inside to find new luxury vinyl plank flooring and an open-concept living and dining area, featuring large windows that flood the space with natural light. The modern kitchen is equipped with sleek new stainless steel appliances, ample cabinetry, and a cozy breakfast nook, perfect for morning coffee. The master suite boasts a generous walk-in closet and a private en-suite bathroom, offering a serene retreat. The loft is equally spacious, ideal for guests or a home office. Enjoy the outdoors on your private balcony, overlooking the lush, wooded surroundings. Additional amenities include in-unit laundry -that contains a new washer, ample storage, and assigned parking. Located in a desirable community, residents have access to walking trails. Conveniently close to shopping, dining, and major highways, 2108 The Woods is the perfect place to call home. Don’t miss this opportunity to experience the best of Cherry Hill living!
Location
State NJ
County Camden
Area Cherry Hill Twp (20409)
Zoning RES
Rooms
Main Level Bedrooms 2
Interior
Interior Features Combination Dining/Living, Dining Area, Exposed Beams, Floor Plan - Open, Kitchen - Eat-In, Kitchen - Island, Sprinkler System, Tub Shower, WhirlPool/HotTub, Window Treatments
Hot Water Natural Gas
Cooling Central A/C
Flooring Carpet, Ceramic Tile, Luxury Vinyl Plank, Laminated
Fireplaces Number 1
Fireplaces Type Wood
Equipment Dishwasher, Microwave, Oven - Single, Range Hood, Refrigerator, Stainless Steel Appliances, Stove
Fireplace Y
Window Features Skylights
Appliance Dishwasher, Microwave, Oven - Single, Range Hood, Refrigerator, Stainless Steel Appliances, Stove
Heat Source Natural Gas
Laundry Main Floor
Exterior
Exterior Feature Balcony
Parking On Site 1
Amenities Available None
Water Access N
View Trees/Woods
Roof Type Shingle
Accessibility None
Porch Balcony
Garage N
Building
Story 2
Foundation Brick/Mortar, Concrete Perimeter, Wood
Sewer Public Sewer
Water Public
Architectural Style Loft, Unit/Flat
Level or Stories 2
Additional Building Above Grade, Below Grade
Structure Type 2 Story Ceilings,Cathedral Ceilings
New Construction N
Schools
High Schools Cherry Hill High - East
School District Cherry Hill Township Public Schools
Others
Pets Allowed Y
HOA Fee Include Common Area Maintenance,Lawn Maintenance,Ext Bldg Maint,Management,Snow Removal,Trash,Water
Senior Community No
Tax ID 09-00520 04-00002-C2108
Ownership Condominium
Security Features Carbon Monoxide Detector(s),Smoke Detector
Special Listing Condition Standard
Pets Allowed Size/Weight Restriction
Read Less Info
Want to know what your home might be worth? Contact us for a FREE valuation!

Our team is ready to help you sell your home for the highest possible price ASAP

Bought with Kathryn A Zschech • Coldwell Banker Realty

"My job is to find and attract mastery-based agents to the office, protect the culture, and make sure everyone is happy! "






