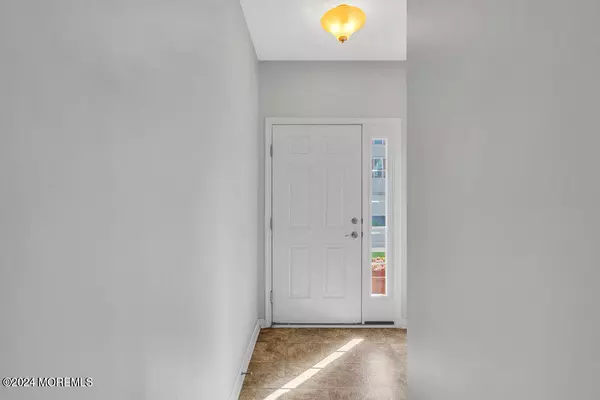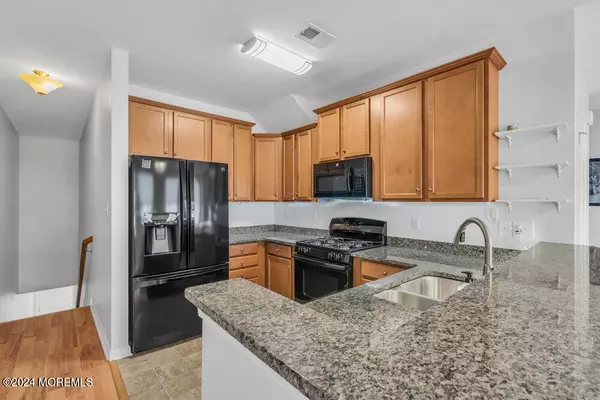$455,000
$440,000
3.4%For more information regarding the value of a property, please contact us for a free consultation.
2 Beds
3 Baths
1,856 SqFt
SOLD DATE : 07/12/2024
Key Details
Sold Price $455,000
Property Type Condo
Sub Type Condominium
Listing Status Sold
Purchase Type For Sale
Square Footage 1,856 sqft
Price per Sqft $245
Municipality Tinton Falls (TIN)
Subdivision Rose Glen
MLS Listing ID 22412870
Sold Date 07/12/24
Style Townhouse,Condo
Bedrooms 2
Full Baths 2
Half Baths 1
HOA Y/N Yes
Originating Board MOREMLS (Monmouth Ocean Regional REALTORS®)
Year Built 2013
Annual Tax Amount $6,511
Tax Year 2023
Lot Size 435 Sqft
Acres 0.01
Property Description
Welcome to your immaculately maintained 2 bed/2 bath 1 car garage Rancocas home, nestled in the sought-after Rose Glen community in Tinton Falls! This charming residence offers not only comfort but also versatility, featuring an additional room perfect for an office or an extra bedroom. As you step inside, you'll be greeted by a spacious and airy open design encompassing the living room, dining area, and kitchen on the second floor. The kitchen boasts 42-inch cabinets, a breakfast bar, and upgraded appliances, all illuminated by ample natural light pouring in through large windows, making it an ideal space for both casual meals and entertaining. Ascend to the third level to discover the serene master suite, complete with dual sinks, a shower/stall, and a generously sized walk-in closet, Welcome to your immaculately maintained 2 bed/2 bath 1 car garage Rancocas home, nestled in the sought-after Rose Glen community in Tinton Falls! This charming residence offers not only comfort but also versatility, featuring an additional room perfect for an office or an extra bedroom.
As you step inside, you'll be greeted by a spacious and airy open design encompassing the living room, dining area, and kitchen on the second floor. The kitchen boasts 42-inch cabinets, a breakfast bar, and upgraded appliances, all illuminated by ample natural light pouring in through large windows, making it an ideal space for both casual meals and entertaining.
Ascend to the third level to discover the serene master suite, complete with dual sinks, a shower/stall, and a generously sized walk-in closet, providing a private retreat after a long day. The second bedroom is equally inviting and is accompanied by a full bath with a shower/tub combo, a den/office space, and a fully-equipped laundry room for added convenience.
Beyond the confines of your home, Rose Glen offers an array of community amenities for residents to enjoy, including a 1-mile walking path, playgrounds, a gazebo, and picnic areas, fostering a sense of community and relaxation. Plus, being pet-friendly, you can share these wonderful surroundings with your furry companions.
Conveniently located near beaches, shopping destinations, and major highways, this home offers the perfect blend of suburban tranquility and urban accessibility, making it an idyllic haven to call your own. Don't miss the opportunity to experience the lifestyle you've been dreaming of in Rose Glen!
Location
State NJ
County Monmouth
Area None
Direction Shafto Road to Rose Glen Community to right on Kyle Drive to Michael Drive to number 50.
Interior
Interior Features Ceilings - 9Ft+ 1st Flr, Ceilings - 9Ft+ 2nd Flr, Security System, Breakfast Bar
Heating Forced Air
Cooling Central Air
Fireplace No
Exterior
Exterior Feature Gazebo, Storm Window, Swingset
Parking Features Common, Driveway
Garage Spaces 1.0
Amenities Available Other - See Remarks, Association, Landscaping, Playground
Roof Type Sloping,Shingle
Garage Yes
Building
Lot Description Dead End Street
Story 3
Foundation Slab
Sewer Public Sewer
Water Public
Architectural Style Townhouse, Condo
Level or Stories 3
Structure Type Gazebo,Storm Window,Swingset
New Construction No
Schools
Elementary Schools Mahala F. Atchison
Middle Schools Tinton Falls
High Schools Monmouth Reg
Others
HOA Fee Include Trash,Common Area,Exterior Maint,Lawn Maintenance,Mgmt Fees,Property Taxes,Sewer,Snow Removal
Senior Community No
Tax ID 49-00120-10-00086
Pets Allowed Dogs OK, Cats OK
Read Less Info
Want to know what your home might be worth? Contact us for a FREE valuation!

Our team is ready to help you sell your home for the highest possible price ASAP

Bought with Keller Williams Realty Central Monmouth

"My job is to find and attract mastery-based agents to the office, protect the culture, and make sure everyone is happy! "






