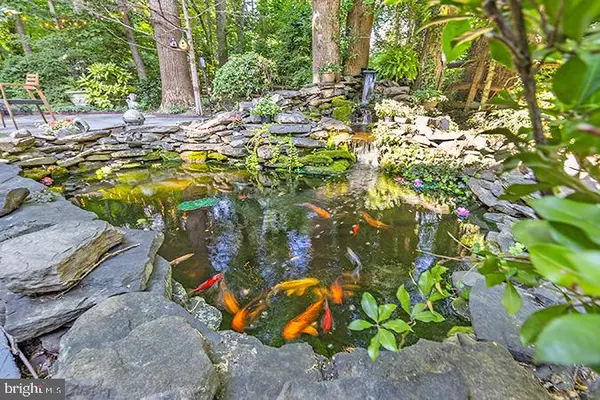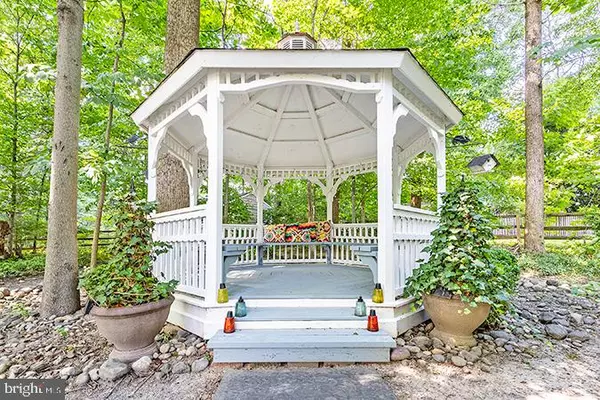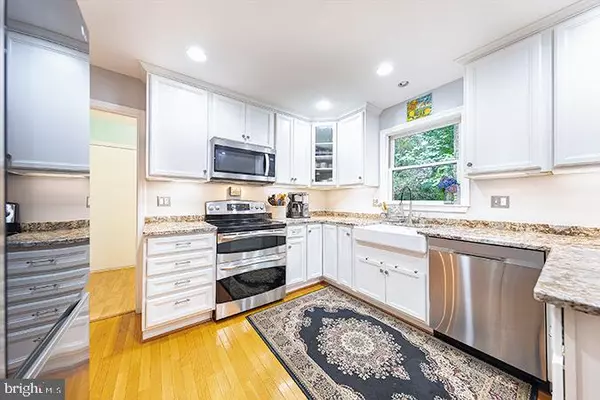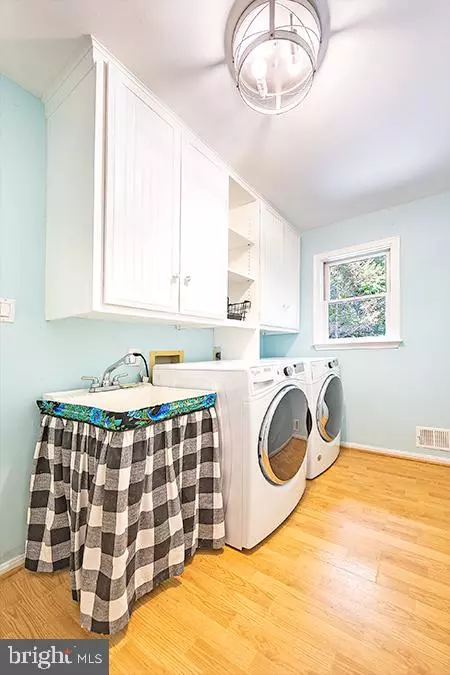$995,000
$985,000
1.0%For more information regarding the value of a property, please contact us for a free consultation.
4 Beds
3 Baths
2,593 SqFt
SOLD DATE : 07/25/2024
Key Details
Sold Price $995,000
Property Type Single Family Home
Sub Type Detached
Listing Status Sold
Purchase Type For Sale
Square Footage 2,593 sqft
Price per Sqft $383
Subdivision Brentwood
MLS Listing ID VAFX2185664
Sold Date 07/25/24
Style Colonial
Bedrooms 4
Full Baths 2
Half Baths 1
HOA Y/N N
Abv Grd Liv Area 1,917
Originating Board BRIGHT
Year Built 1981
Annual Tax Amount $9,664
Tax Year 2024
Lot Size 0.479 Acres
Acres 0.48
Property Description
Charm meets convenience in this delightful home complete with koi pond, gazebo, fenced yard, modern kitchen and open-concept living spaces. Custom upgraded cabinets in bathrooms, family room and laundry room deliver functionality and elegance. Enjoy hardwood floors and updated lighting fixtures throughout the entire home. Entertain with ease in the sunroom where you can hear the pond waterfall, perfect for family gatherings and game nights. Enjoy the two large vegetable garden boxes or strolling near the butterfly way station. Savor your favorite beverage from the gourmet kitchen while you take in the serene view of the multi-tier pond. Additionally, the 2023 roof and sky lights, freshly sealed driveway and newly painted deck offer peace of mind and curb appeal. The spacious primary suite features two generous walk-in closets, private office or sitting area, extra vanity with storage and expansive ensuite bathroom. All 4 bedrooms have upgraded wood closet systems. Located within sought-after school district of Willow Springs Elementary, Katherine Johnson Middle, Fairfax High School. Less than 5 minutes to Costco, Home Depot and Wegmans. Quick access to restaurants, and major commuting routes makes living in this ideal location a dream. Patio furniture, garage and basement shelving conveys with home. Seller requests rent back until mid August.
Location
State VA
County Fairfax
Zoning 030
Direction Northwest
Rooms
Basement Partially Finished, Poured Concrete, Windows
Interior
Interior Features Attic, Ceiling Fan(s), Chair Railings, Combination Dining/Living, Combination Kitchen/Dining, Dining Area, Formal/Separate Dining Room, Kitchen - Eat-In, Kitchen - Gourmet, Kitchen - Table Space, Primary Bath(s), Skylight(s), Upgraded Countertops, Walk-in Closet(s), Wood Floors
Hot Water 60+ Gallon Tank
Heating Central, Humidifier
Cooling Ceiling Fan(s), Central A/C, Dehumidifier, Energy Star Cooling System, Programmable Thermostat
Flooring Hardwood
Fireplaces Number 1
Fireplaces Type Brick
Equipment Built-In Microwave, Built-In Range, Cooktop, Disposal, Dryer - Front Loading, ENERGY STAR Clothes Washer, ENERGY STAR Refrigerator, Exhaust Fan, Extra Refrigerator/Freezer, Humidifier, Oven - Double, Oven - Self Cleaning, Stainless Steel Appliances, Washer - Front Loading, Water Heater, ENERGY STAR Dishwasher, Dual Flush Toilets
Fireplace Y
Window Features Skylights
Appliance Built-In Microwave, Built-In Range, Cooktop, Disposal, Dryer - Front Loading, ENERGY STAR Clothes Washer, ENERGY STAR Refrigerator, Exhaust Fan, Extra Refrigerator/Freezer, Humidifier, Oven - Double, Oven - Self Cleaning, Stainless Steel Appliances, Washer - Front Loading, Water Heater, ENERGY STAR Dishwasher, Dual Flush Toilets
Heat Source Natural Gas
Laundry Main Floor
Exterior
Exterior Feature Deck(s), Patio(s)
Parking Features Additional Storage Area, Garage - Rear Entry, Garage Door Opener
Garage Spaces 5.0
Fence Split Rail
Utilities Available Phone Available
Water Access N
View Pond
Roof Type Architectural Shingle
Street Surface Black Top
Accessibility None
Porch Deck(s), Patio(s)
Road Frontage City/County
Attached Garage 2
Total Parking Spaces 5
Garage Y
Building
Lot Description Backs to Trees, Front Yard, Landscaping, Pond, Rear Yard, Secluded, Trees/Wooded
Story 3
Foundation Concrete Perimeter
Sewer Septic > # of BR
Water Public
Architectural Style Colonial
Level or Stories 3
Additional Building Above Grade, Below Grade
Structure Type 2 Story Ceilings,Dry Wall
New Construction N
Schools
Elementary Schools Willow Springs
Middle Schools Katherine Johnson
High Schools Fairfax
School District Fairfax County Public Schools
Others
Senior Community No
Tax ID 0563 09 0061A
Ownership Fee Simple
SqFt Source Assessor
Security Features Smoke Detector
Acceptable Financing Cash, Conventional, FHA
Listing Terms Cash, Conventional, FHA
Financing Cash,Conventional,FHA
Special Listing Condition Standard
Read Less Info
Want to know what your home might be worth? Contact us for a FREE valuation!

Our team is ready to help you sell your home for the highest possible price ASAP

Bought with Annie Rodgers • EXIT Landmark Realty Lorton

"My job is to find and attract mastery-based agents to the office, protect the culture, and make sure everyone is happy! "






