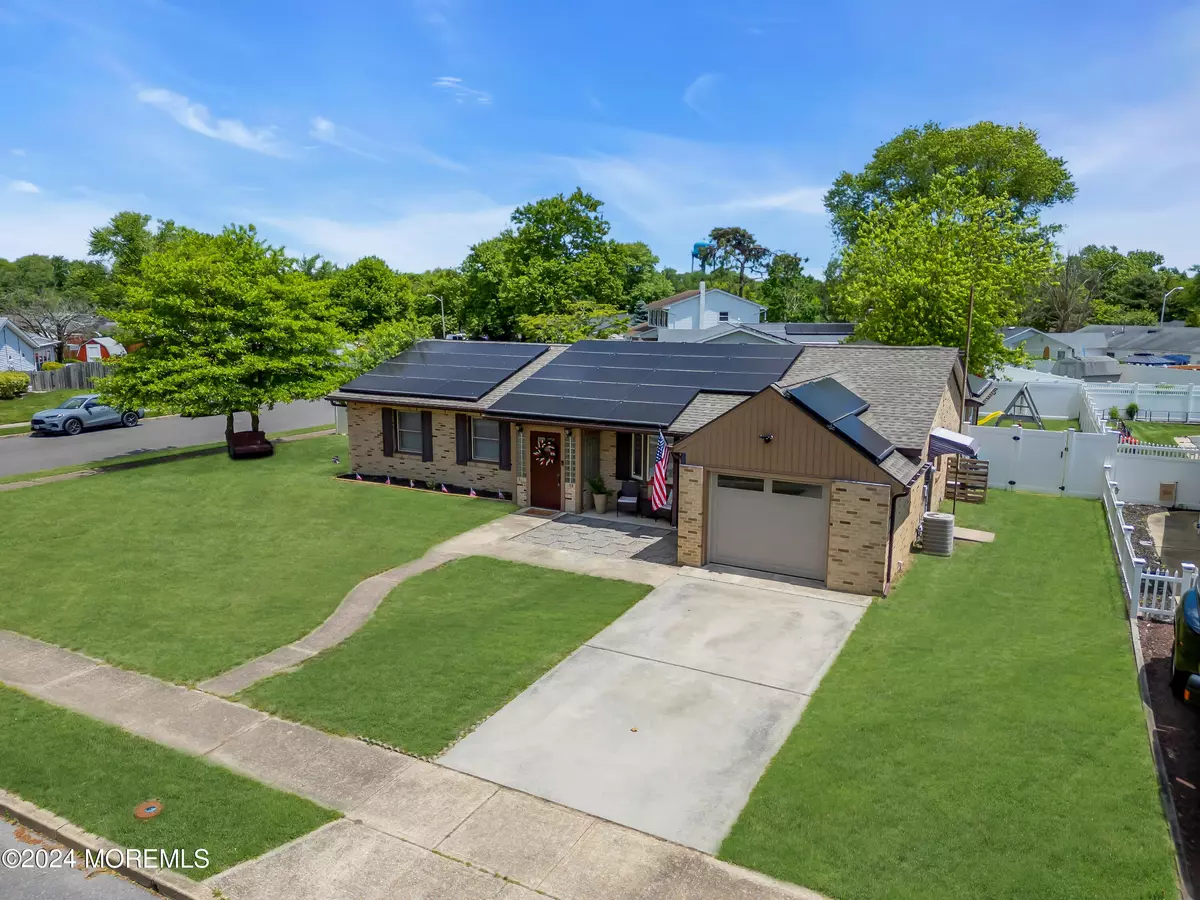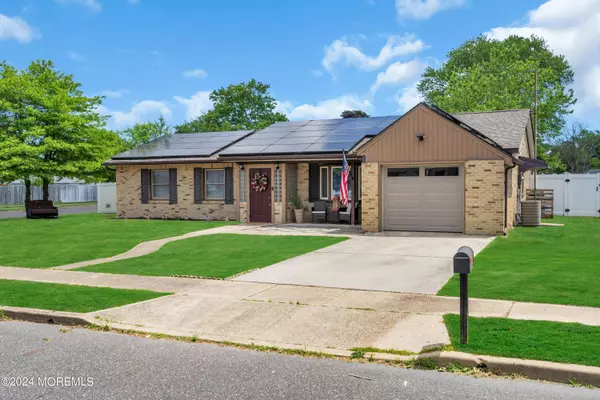$450,000
$435,000
3.4%For more information regarding the value of a property, please contact us for a free consultation.
3 Beds
2 Baths
1,596 SqFt
SOLD DATE : 07/26/2024
Key Details
Sold Price $450,000
Property Type Single Family Home
Sub Type Single Family Residence
Listing Status Sold
Purchase Type For Sale
Square Footage 1,596 sqft
Price per Sqft $281
Municipality Barnegat (BAR)
Subdivision Pebble Beach
MLS Listing ID 22415229
Sold Date 07/26/24
Style Ranch
Bedrooms 3
Full Baths 2
HOA Y/N No
Originating Board MOREMLS (Monmouth Ocean Regional REALTORS®)
Year Built 1973
Annual Tax Amount $6,224
Tax Year 2023
Lot Size 10,890 Sqft
Acres 0.25
Lot Dimensions 90 x 120
Property Description
Move right into this beautiful home found at 32 Pomona Drive, located in the desirable Pebble Beach section of Barnegat! Step inside into the living room which seamlessly flows into the kitchen and even further into the den/home office/ possible master suite! This home features multiple tasteful updates including replacement of all interior doors, replacement of garage door, fresh paint and accent walls in multiple rooms, newer carpeting in bedrooms, new tile in kitchen, redone laundry room and sunroom, updated electrical fixtures, newer appliances, one bathroom completely redone and one with new shower! Just in time for summer, you can enjoy some of the exterior features and updates including a large corner lot, covered front porch, vinyl fencing, a large concrete patio and walkway in backyard, and beautiful soffit lighting in front and back creating the perfect mix of style and atmosphere! Also featuring low cost, energy efficient solar panels! This home checks so many boxes and is in an excellent location! The Barnegat public dock with boat ramp and gazebo is approximately two miles away, just minutes to the parkway, and just a short drive to LBI! Schedule your showing today
Location
State NJ
County Ocean
Area Pebble Beach
Direction Route 9 to Beverly to Fresno to Pomona on corner.
Interior
Interior Features Attic - Pull Down Stairs, Bay/Bow Window, Bonus Room, Den, Skylight, Sliding Door
Heating Electric, Baseboard
Cooling Central Air
Fireplace No
Exterior
Exterior Feature Fence, Patio, Security System, Swingset, Porch - Covered, Solar Panels, Lighting
Parking Features Concrete, Driveway, Off Street, Direct Access
Garage Spaces 1.0
Roof Type Shingle
Garage Yes
Building
Lot Description Corner Lot, Oversized, Fenced Area
Story 1
Foundation Slab
Sewer Public Sewer
Water Public
Architectural Style Ranch
Level or Stories 1
Structure Type Fence,Patio,Security System,Swingset,Porch - Covered,Solar Panels,Lighting
New Construction No
Schools
Middle Schools Russ Brackman
Others
Senior Community No
Tax ID 01-00196-06-00011
Read Less Info
Want to know what your home might be worth? Contact us for a FREE valuation!

Our team is ready to help you sell your home for the highest possible price ASAP

Bought with Green Light Realty

"My job is to find and attract mastery-based agents to the office, protect the culture, and make sure everyone is happy! "






