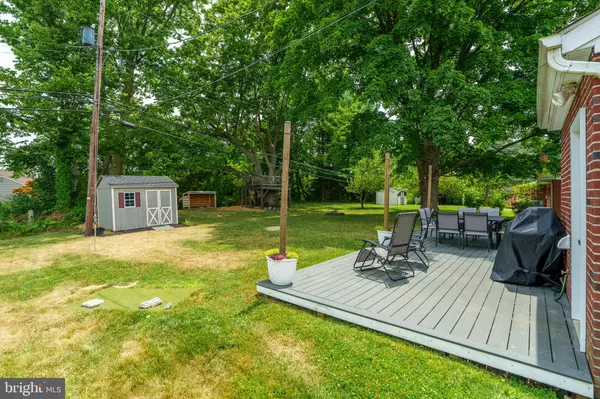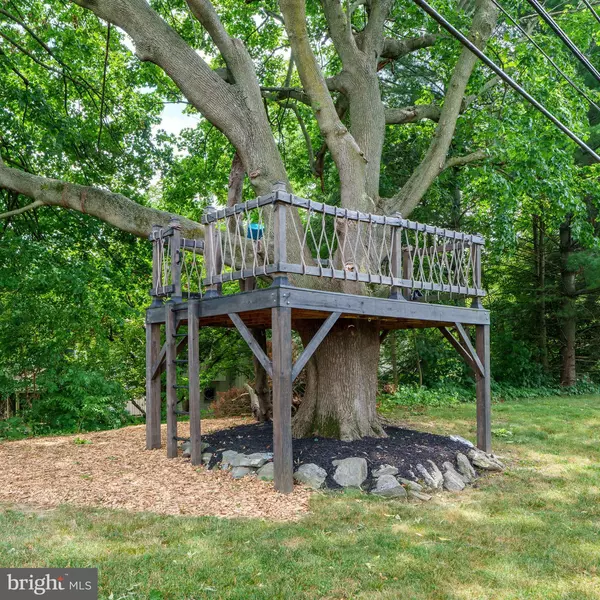$315,550
$295,000
7.0%For more information regarding the value of a property, please contact us for a free consultation.
3 Beds
2 Baths
1,437 SqFt
SOLD DATE : 07/29/2024
Key Details
Sold Price $315,550
Property Type Single Family Home
Sub Type Detached
Listing Status Sold
Purchase Type For Sale
Square Footage 1,437 sqft
Price per Sqft $219
Subdivision Quaker Hills
MLS Listing ID PALA2053006
Sold Date 07/29/24
Style Ranch/Rambler
Bedrooms 3
Full Baths 1
Half Baths 1
HOA Y/N N
Abv Grd Liv Area 1,437
Originating Board BRIGHT
Year Built 1955
Annual Tax Amount $4,180
Tax Year 2022
Lot Size 9,148 Sqft
Acres 0.21
Lot Dimensions 0.00 x 0.00
Property Description
Welcome to Pilgrim Drive, at the heart of the Quaker Hills development and desirable Penn Manor school district. The neighborhood is perfect for walking and biking, and is in close proximity to restaurants and shops in downtown Lancaster and Millersville, and just a quick drive to the outlets and other shopping centers near Lincoln Highway. This home is move-in ready with lots of upgrades, including new floors, recessed lighting, a new glass top stove, a wonderfully maintained wood burning stove, a new roof in the last few years, and recently painted throughout. There are also plenty of closets and a full attic for ample storage. The flat backyard is perfect for entertaining, with a large Trex deck, a custom Amish made shed for extra storage, an additional covered firewood shed, and a beautiful treehouse. In addition to three bedrooms, this home also offers a bonus room that is perfect for family time, a playroom, or an office — or all three! Don’t miss the opportunity to become part of Quaker Hills!
Location
State PA
County Lancaster
Area Millersville Boro (10544)
Zoning RESIDENTIAL
Direction West
Rooms
Main Level Bedrooms 3
Interior
Hot Water Electric
Heating Heat Pump(s), Wood Burn Stove, Forced Air
Cooling Central A/C
Equipment Dryer - Electric, Refrigerator, Washer
Furnishings No
Fireplace N
Appliance Dryer - Electric, Refrigerator, Washer
Heat Source Electric, Wood
Laundry Main Floor
Exterior
Garage Spaces 3.0
Utilities Available Cable TV
Waterfront N
Water Access N
Roof Type Asphalt,Shingle
Accessibility None
Total Parking Spaces 3
Garage N
Building
Lot Description Level
Story 1
Foundation Slab
Sewer Public Sewer
Water Public
Architectural Style Ranch/Rambler
Level or Stories 1
Additional Building Above Grade, Below Grade
New Construction N
Schools
Elementary Schools Eshleman
High Schools Penn Manor H.S.
School District Penn Manor
Others
Senior Community No
Tax ID 440-25643-0-0000
Ownership Fee Simple
SqFt Source Assessor
Acceptable Financing Cash, Conventional
Horse Property N
Listing Terms Cash, Conventional
Financing Cash,Conventional
Special Listing Condition Standard
Read Less Info
Want to know what your home might be worth? Contact us for a FREE valuation!

Our team is ready to help you sell your home for the highest possible price ASAP

Bought with Sarah Nicole Lapp • Howard Hanna Real Estate Services - Lancaster

"My job is to find and attract mastery-based agents to the office, protect the culture, and make sure everyone is happy! "






