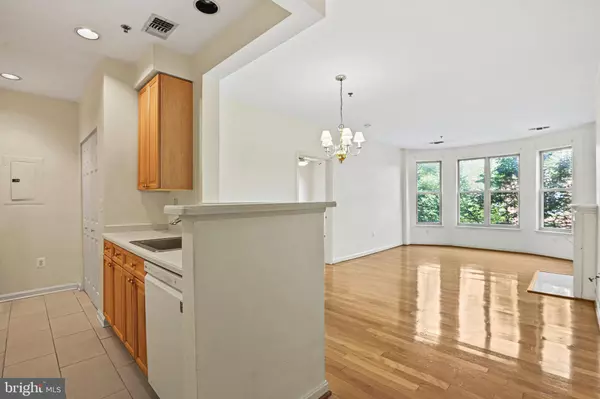$430,000
$440,000
2.3%For more information regarding the value of a property, please contact us for a free consultation.
2 Beds
2 Baths
899 SqFt
SOLD DATE : 07/26/2024
Key Details
Sold Price $430,000
Property Type Condo
Sub Type Condo/Co-op
Listing Status Sold
Purchase Type For Sale
Square Footage 899 sqft
Price per Sqft $478
Subdivision Stratford Condominiums
MLS Listing ID VAFX2187502
Sold Date 07/26/24
Style Contemporary
Bedrooms 2
Full Baths 2
Condo Fees $531/mo
HOA Y/N N
Abv Grd Liv Area 899
Originating Board BRIGHT
Year Built 2000
Annual Tax Amount $4,493
Tax Year 2024
Property Description
Charming light filled condo in the heart of Reston! Perfectly situated just steps from the Reston Town Center, Metro, minutes to the Dulles Toll Road, Reston Hospital Center, and Dulles Airport. This unit offers great livability with an airy floorplan & awesome walk/bike/transit scores. Gleaming hardwoods, cozy fireplace, fantastic views from a wall of windows enhance the Living/Dining area. Kitchen features gas cooking, modern flooring, & pantry with laundry. Two generously sized Bedrooms have en-suite baths and incredible storage! Enjoy your morning coffee on your sunny deck overlooking the treetops. Secure underground parking garage with one assigned space 8 (at the entrance) and one premium storage unit in locked room 56 (not open to the garage). Directly across the street is the renovated Club House which offers party room/catering kitchen, gym, business office, and amazing pool! Outdoor enthusiasts will love the miles of bike/hiking trails, parks and lakes Reston has to offer – without the Reston Association dues! Shopping & dining out more your thing??? RTC’s restaurants, distillery, taverns, high-end retail and year-round special events will not disappoint! Close to Wegmans, Whole Foods, pharmacies, industry giants such as VW, Microsoft, Amazon, SAIC, Rolls Royce, Google, Bechtel, and Meta. Don’t let this one get away!
Location
State VA
County Fairfax
Zoning 372
Rooms
Main Level Bedrooms 2
Interior
Interior Features Ceiling Fan(s), Combination Dining/Living, Elevator, Kitchen - Galley, Walk-in Closet(s), Wood Floors
Hot Water Natural Gas
Heating Central
Cooling Central A/C, Ceiling Fan(s)
Fireplaces Number 1
Fireplaces Type Gas/Propane
Equipment Built-In Microwave, Dishwasher, Disposal, Oven/Range - Gas, Refrigerator, Washer/Dryer Stacked
Fireplace Y
Appliance Built-In Microwave, Dishwasher, Disposal, Oven/Range - Gas, Refrigerator, Washer/Dryer Stacked
Heat Source Natural Gas
Exterior
Garage Additional Storage Area, Underground
Garage Spaces 1.0
Amenities Available Bike Trail, Club House, Common Grounds, Community Center, Elevator, Exercise Room, Fitness Center, Game Room, Party Room, Pool - Outdoor
Waterfront N
Water Access N
Accessibility None
Total Parking Spaces 1
Garage Y
Building
Story 1
Unit Features Garden 1 - 4 Floors
Sewer Public Sewer
Water Public
Architectural Style Contemporary
Level or Stories 1
Additional Building Above Grade, Below Grade
New Construction N
Schools
Elementary Schools Lake Anne
Middle Schools Hughes
High Schools South Lakes
School District Fairfax County Public Schools
Others
Pets Allowed Y
HOA Fee Include Common Area Maintenance,Ext Bldg Maint,Insurance,Lawn Maintenance,Management,Reserve Funds,Road Maintenance,Sewer,Snow Removal,Trash,Water
Senior Community No
Tax ID 0174 28030209
Ownership Condominium
Acceptable Financing Cash, Conventional, FHA
Listing Terms Cash, Conventional, FHA
Financing Cash,Conventional,FHA
Special Listing Condition Standard
Pets Description Size/Weight Restriction
Read Less Info
Want to know what your home might be worth? Contact us for a FREE valuation!

Our team is ready to help you sell your home for the highest possible price ASAP

Bought with Amanda White • Nova Home Hunters Realty

"My job is to find and attract mastery-based agents to the office, protect the culture, and make sure everyone is happy! "






