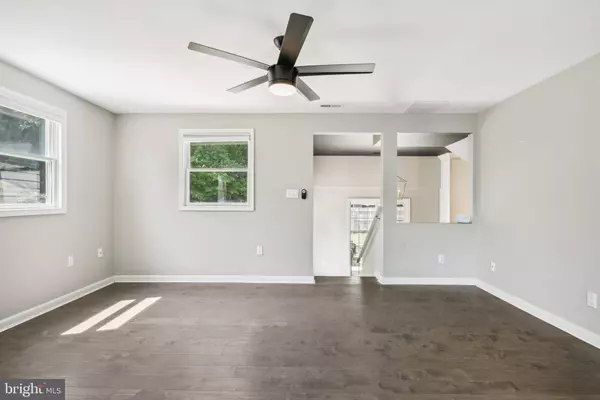$500,000
$485,999
2.9%For more information regarding the value of a property, please contact us for a free consultation.
4 Beds
3 Baths
2,032 SqFt
SOLD DATE : 07/26/2024
Key Details
Sold Price $500,000
Property Type Single Family Home
Sub Type Detached
Listing Status Sold
Purchase Type For Sale
Square Footage 2,032 sqft
Price per Sqft $246
Subdivision Woodland Beach
MLS Listing ID MDAA2086550
Sold Date 07/26/24
Style Cape Cod
Bedrooms 4
Full Baths 3
HOA Y/N N
Abv Grd Liv Area 2,032
Originating Board BRIGHT
Year Built 1976
Annual Tax Amount $4,314
Tax Year 2024
Lot Size 6,000 Sqft
Acres 0.14
Property Description
Welcome to this gorgeous, fully renovated home at 1658 Bay Ridge Road in Edgewater. Located just a stone's throw from the scenic waters of South River, this property offers an ideal blend of modern luxury and serene surroundings.
The main living level is incredibly open, showcasing beautiful flooring throughout. The gourmet kitchen is a chef's dream, featuring an amazing built-in range, stainless steel appliances, white marble countertops, and soaring ceilings. The elegant master suite includes an en suite bathroom and a lovely sitting room, providing a perfect retreat, with lots of closet and storage spaces. The second bedroom on the upper level also boasts its own en suite bathroom and tons of storage space. Two additional large bedrooms are located on the main floor, accompanied by another full bathroom.
This property sits on a large lot with ample storage, a fenced-in backyard, and a patio perfect for outdoor entertaining. The exterior also features a massive driveway to accommodate all your parking needs.
Nature enthusiasts will love the proximity to nearby parks and recreational areas, including scenic bike trails and local restaurants, offering a variety of dining options. Enjoy the perfect blend of indoor comfort and outdoor adventure in this stunning Edgewater home.
Don’t miss out on this exceptional home that combines luxury, convenience, and the beauty of the Edgewater waterfront.
Location
State MD
County Anne Arundel
Zoning R5
Rooms
Main Level Bedrooms 2
Interior
Interior Features Kitchen - Country, Kitchen - Table Space, Combination Dining/Living, Breakfast Area, Kitchen - Eat-In, Primary Bath(s), Floor Plan - Traditional
Hot Water Electric
Heating Heat Pump(s)
Cooling Heat Pump(s), Central A/C, Ceiling Fan(s)
Equipment Dishwasher, Oven/Range - Electric, Water Heater, Washer, Stainless Steel Appliances, Dryer
Fireplace N
Appliance Dishwasher, Oven/Range - Electric, Water Heater, Washer, Stainless Steel Appliances, Dryer
Heat Source Electric
Laundry Dryer In Unit, Washer In Unit
Exterior
Garage Spaces 4.0
Fence Wood
Water Access N
View Trees/Woods
Roof Type Architectural Shingle
Accessibility None
Total Parking Spaces 4
Garage N
Building
Story 2.5
Foundation Crawl Space
Sewer Public Sewer
Water Well
Architectural Style Cape Cod
Level or Stories 2.5
Additional Building Above Grade, Below Grade
New Construction N
Schools
School District Anne Arundel County Public Schools
Others
Senior Community No
Tax ID 020190400150415
Ownership Fee Simple
SqFt Source Assessor
Acceptable Financing Cash, Conventional, FHA, USDA, VA
Listing Terms Cash, Conventional, FHA, USDA, VA
Financing Cash,Conventional,FHA,USDA,VA
Special Listing Condition Standard
Read Less Info
Want to know what your home might be worth? Contact us for a FREE valuation!

Our team is ready to help you sell your home for the highest possible price ASAP

Bought with Jane Hernandez • Impact Real Estate, LLC

"My job is to find and attract mastery-based agents to the office, protect the culture, and make sure everyone is happy! "






