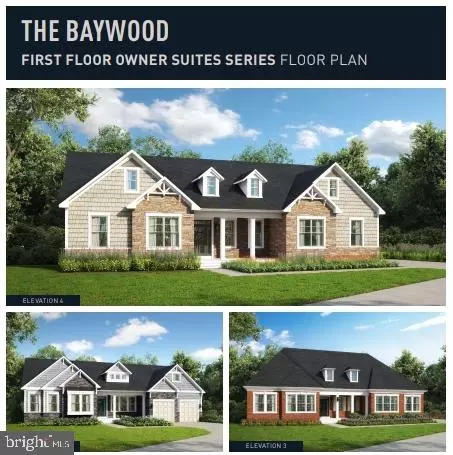$649,500
$1,387,759
53.2%For more information regarding the value of a property, please contact us for a free consultation.
5 Beds
5 Baths
6,006 SqFt
SOLD DATE : 05/09/2024
Key Details
Sold Price $649,500
Property Type Single Family Home
Sub Type Detached
Listing Status Sold
Purchase Type For Sale
Square Footage 6,006 sqft
Price per Sqft $108
Subdivision Non
MLS Listing ID MDCH2029392
Sold Date 05/09/24
Style Ranch/Rambler
Bedrooms 5
Full Baths 4
Half Baths 1
HOA Y/N N
Abv Grd Liv Area 3,634
Originating Board BRIGHT
Annual Tax Amount $721
Tax Year 2023
Lot Size 73.300 Acres
Acres 73.3
Property Description
TO BE BUILT NEW CONSTRUCTION. Beautiful lot Co- Marketed with Caruso
Homes. This Model is the ----- BAYWOOD --- The Baywood plan is a
single family ranch style home and features the highly
sought after first floor master suite starting at 2,372 sq. ft.
with the capability of up to 6,006 sq. ft. and up to 5
bedrooms. Enjoy one-level living, or add a second floor for
additional space. Choose from hundreds of luxury options
and finishes to design your dream...screened
porch, gourmet kitchen, stone or modern fireplaces, 2nd
floor loft, spa baths, and basements made for entertaining
with theater room, wet bar and much more!
--- Buyer may choose any of Caruso’s models that will fit on the lot, prices will
vary. Photos are provided by the Builder. Photos and tours may display optional
features and upgrades that are not included in the price. Final sq footage are
approx. and will be finalized with final options. Upgrade options and custom
changes are at an additional cost. Pictures shown are of proposed models and do
not reflect the final appearance of the house and yard settings. All prices are
subject to change without notice. Purchase price varies by chosen elevations and
options. Price shown includes the Base House Price, The Lot and the Estimated
Lot Finishing Cost Only. Builder tie-in is non-exclusive
Location
State MD
County Charles
Zoning AC
Rooms
Basement Unfinished, Fully Finished
Main Level Bedrooms 3
Interior
Hot Water Electric
Heating Heat Pump(s)
Cooling Central A/C
Fireplaces Number 1
Fireplace Y
Heat Source Electric
Exterior
Parking Features Garage - Side Entry
Garage Spaces 2.0
Water Access N
Accessibility None
Attached Garage 2
Total Parking Spaces 2
Garage Y
Building
Story 1
Foundation Concrete Perimeter
Sewer Private Septic Tank
Water Well
Architectural Style Ranch/Rambler
Level or Stories 1
Additional Building Above Grade, Below Grade
New Construction Y
Schools
Elementary Schools Mt Hope/Nanjemoy
Middle Schools General Smallwood
High Schools Henry E. Lackey
School District Charles County Public Schools
Others
Senior Community No
Tax ID 0903015076
Ownership Fee Simple
SqFt Source Estimated
Horse Property Y
Special Listing Condition Standard
Read Less Info
Want to know what your home might be worth? Contact us for a FREE valuation!

Our team is ready to help you sell your home for the highest possible price ASAP

Bought with Michael Hunter • Exit Landmark Realty

"My job is to find and attract mastery-based agents to the office, protect the culture, and make sure everyone is happy! "






