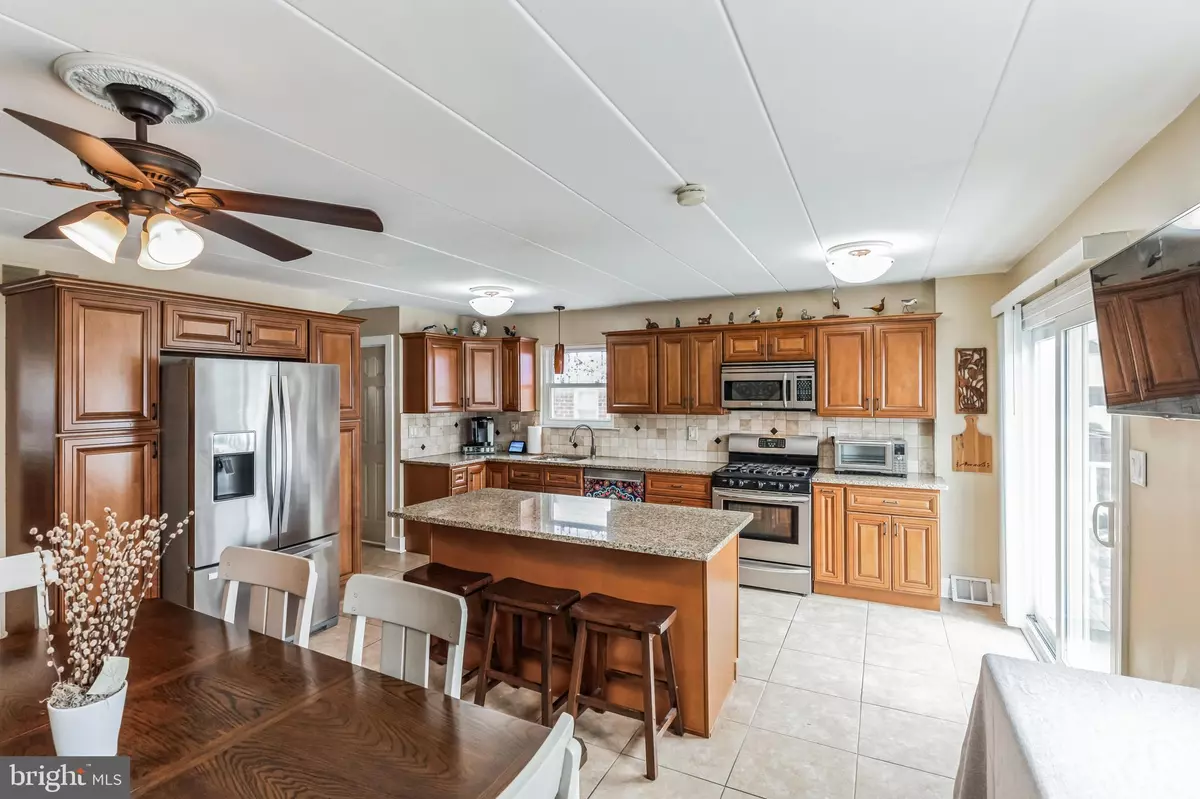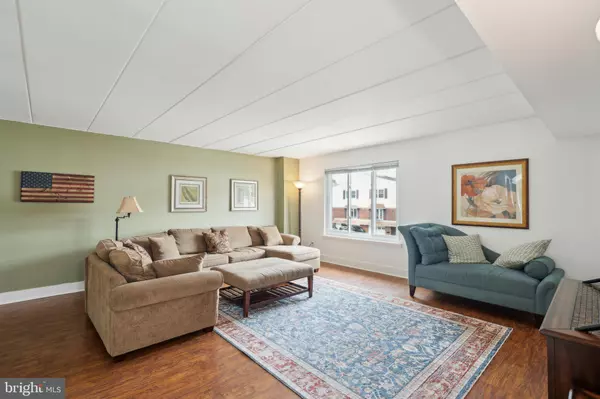$421,500
$410,000
2.8%For more information regarding the value of a property, please contact us for a free consultation.
3 Beds
3 Baths
1,680 SqFt
SOLD DATE : 07/29/2024
Key Details
Sold Price $421,500
Property Type Single Family Home
Sub Type Twin/Semi-Detached
Listing Status Sold
Purchase Type For Sale
Square Footage 1,680 sqft
Price per Sqft $250
Subdivision Somerton
MLS Listing ID PAPH2352870
Sold Date 07/29/24
Style Traditional
Bedrooms 3
Full Baths 2
Half Baths 1
HOA Y/N N
Abv Grd Liv Area 1,680
Originating Board BRIGHT
Year Built 1975
Annual Tax Amount $2,573
Tax Year 2010
Lot Size 2,483 Sqft
Acres 0.06
Property Description
Take a look at this gorgeous twin home in the heart of the highly sought after Somerton area! The main level of this home has been recently updated to expand the kitchen and dining area to one ideal open concept living space.
The kitchen features solid wood upper and lower cabinets, a three-seat center island with storage. Two pull out pantry cabinets flank the kitchen refrigerator. All have been enhanced with custom detailed trim and molding, coordinating hardware and pulls. Granite counter tops with matching tile backsplash and large stone tile flooring flow right into the dining room area. Stainless steel French door refrigerator, five burner gas stove top range/oven and warming storage drawer. microwave, dishwasher, and larger stainless steel kitchen sink enhance the entire space. Double sliding glass doors allow the home to be flooded with sunshine as well as provide access to walk out upper-level deck. The entry level oversized living room area features gleaming hardwood flooring, a triple pane window, sound diminishing ceiling tiles and pristine neutral paint which are the foundation of your home décor. A newly renovated half bath completes the main level.
The upper level boasts 3 spacious bedrooms, a full primary bathroom with walk in shower and full hall bath with shower tub. On the lower level, the homes expanded family room, neutral wall to wall carpet as well as accent paint is perfect for entertaining or relaxing at home with family. Walk out to rear lower-level patio brick patio and fenced in yard. Inside access to the garage, multiple areas of storage, and laundry room. Please note Sellers would prefer an end of July settlement date.
Location
State PA
County Philadelphia
Area 19116 (19116)
Zoning R5
Rooms
Other Rooms Living Room, Dining Room, Primary Bedroom, Bedroom 2, Kitchen, Family Room, Bedroom 1
Basement Fully Finished, Partial, Outside Entrance
Interior
Interior Features Kitchen - Eat-In
Hot Water Natural Gas
Heating Forced Air
Cooling Central A/C
Fireplace N
Heat Source Natural Gas
Laundry Basement
Exterior
Garage Inside Access, Garage - Front Entry
Garage Spaces 1.0
Waterfront N
Water Access N
Accessibility None
Attached Garage 1
Total Parking Spaces 1
Garage Y
Building
Story 2
Foundation Concrete Perimeter
Sewer Public Sewer
Water Public
Architectural Style Traditional
Level or Stories 2
Additional Building Above Grade
New Construction N
Schools
School District The School District Of Philadelphia
Others
Senior Community No
Tax ID 583130921
Ownership Fee Simple
SqFt Source Estimated
Special Listing Condition Standard
Read Less Info
Want to know what your home might be worth? Contact us for a FREE valuation!

Our team is ready to help you sell your home for the highest possible price ASAP

Bought with Abey John • Onyx Real Estate LLC

"My job is to find and attract mastery-based agents to the office, protect the culture, and make sure everyone is happy! "






