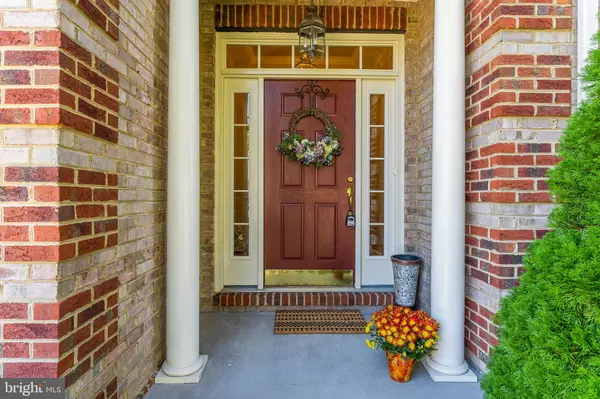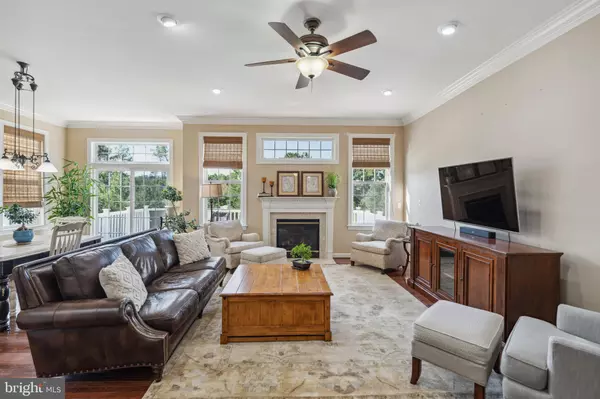$625,000
$625,000
For more information regarding the value of a property, please contact us for a free consultation.
4 Beds
4 Baths
4,374 SqFt
SOLD DATE : 07/30/2024
Key Details
Sold Price $625,000
Property Type Single Family Home
Sub Type Detached
Listing Status Sold
Purchase Type For Sale
Square Footage 4,374 sqft
Price per Sqft $142
Subdivision Virginia Heritage
MLS Listing ID VASP2023876
Sold Date 07/30/24
Style Contemporary
Bedrooms 4
Full Baths 4
HOA Fees $270/mo
HOA Y/N Y
Abv Grd Liv Area 2,698
Originating Board BRIGHT
Year Built 2006
Annual Tax Amount $3,434
Tax Year 2022
Lot Size 6,120 Sqft
Acres 0.14
Property Description
Enjoy resort living in this impeccably maintained 4BR 4FBA home at Virginia Heritage - an Adult Living Community. This upgraded Bornquist floorplan has 10 ft ceilings, hardwood flooring, crown molding, and extra windows offering loads of light. High quality hardwood floors. Formal dining room with tray ceiling. The white kitchen has 42in cabinets with sliding shelves, upgraded exotic granite countertops, upgraded appliances, gas cooktop, wall oven, large island with breakfast bar, pantry and breakfast room. Spacious and open, off the kitchen is the great room with a tray ceiling and gas fireplace. Main level primary suite with tray ceiling, huge walk-in closet, dual vanities, huge shower and water closet. Two additional bedrooms, 2nd full bath and laundry on main level. The upper level has the 4th large bedroom, 3rd full bath, and storage room, perfect for the grandkids. The finished walk-out basement has a huge rec room with high-quality Berber carpet, 4th full bath and storage room with built-in shelving. 2 car garage with heavy duty shelving covering rear wall. Large rear Azek deck overlooks backyard. The roof is brand new! The premium private lot backs to trees/common area and is just a short walk to the clubhouse. Virginia Heritage is an amenity rich community, including club house, indoor pool, outdoor pool, putting green, sauna, whirlpool, exercise room, library, tennis courts, pickleball, planned activities and so much more. Although this is a 55 and older adult community, there are a percentage of units that permit 45 and older.
Location
State VA
County Spotsylvania
Zoning P2
Rooms
Other Rooms Dining Room, Primary Bedroom, Bedroom 2, Bedroom 3, Bedroom 4, Kitchen, Foyer, Breakfast Room, Great Room, Laundry, Recreation Room, Storage Room, Bathroom 2, Bathroom 3, Primary Bathroom, Full Bath
Basement Partially Finished, Walkout Level, Rear Entrance, Sump Pump, Connecting Stairway
Main Level Bedrooms 3
Interior
Interior Features Breakfast Area, Built-Ins, Carpet, Ceiling Fan(s), Crown Moldings, Dining Area, Entry Level Bedroom, Family Room Off Kitchen, Floor Plan - Open, Formal/Separate Dining Room, Kitchen - Gourmet, Kitchen - Island, Kitchen - Table Space, Pantry, Primary Bath(s), Stall Shower, Tub Shower, Upgraded Countertops, Walk-in Closet(s), Window Treatments, Wood Floors
Hot Water Natural Gas
Heating Forced Air
Cooling Central A/C, Ceiling Fan(s)
Flooring Hardwood, Carpet
Fireplaces Number 1
Fireplaces Type Gas/Propane
Equipment Built-In Microwave, Cooktop, Dishwasher, Disposal, Humidifier, Icemaker, Refrigerator, Oven - Wall, Washer, Dryer
Fireplace Y
Appliance Built-In Microwave, Cooktop, Dishwasher, Disposal, Humidifier, Icemaker, Refrigerator, Oven - Wall, Washer, Dryer
Heat Source Natural Gas
Laundry Main Floor, Washer In Unit, Dryer In Unit
Exterior
Exterior Feature Deck(s)
Garage Garage - Front Entry, Garage Door Opener
Garage Spaces 4.0
Amenities Available Billiard Room, Club House, Common Grounds, Exercise Room, Game Room, Gated Community, Hot tub, Jog/Walk Path, Meeting Room, Party Room, Picnic Area, Pool - Indoor, Pool - Outdoor, Putting Green, Retirement Community, Tennis Courts, Other
Waterfront N
Water Access N
View Trees/Woods
Roof Type Architectural Shingle
Accessibility None
Porch Deck(s)
Parking Type Attached Garage, Driveway
Attached Garage 2
Total Parking Spaces 4
Garage Y
Building
Lot Description Backs to Trees
Story 3
Foundation Concrete Perimeter
Sewer Public Sewer
Water Public
Architectural Style Contemporary
Level or Stories 3
Additional Building Above Grade, Below Grade
Structure Type High,9'+ Ceilings,2 Story Ceilings,Tray Ceilings
New Construction N
Schools
School District Spotsylvania County Public Schools
Others
HOA Fee Include Common Area Maintenance,Insurance,Lawn Maintenance,Management,Pool(s),Recreation Facility,Reserve Funds,Security Gate,Snow Removal
Senior Community Yes
Age Restriction 55
Tax ID 35M8-111-
Ownership Fee Simple
SqFt Source Assessor
Special Listing Condition Standard
Read Less Info
Want to know what your home might be worth? Contact us for a FREE valuation!

Our team is ready to help you sell your home for the highest possible price ASAP

Bought with Victoria R Clark-Jennings • Berkshire Hathaway HomeServices PenFed Realty

"My job is to find and attract mastery-based agents to the office, protect the culture, and make sure everyone is happy! "






