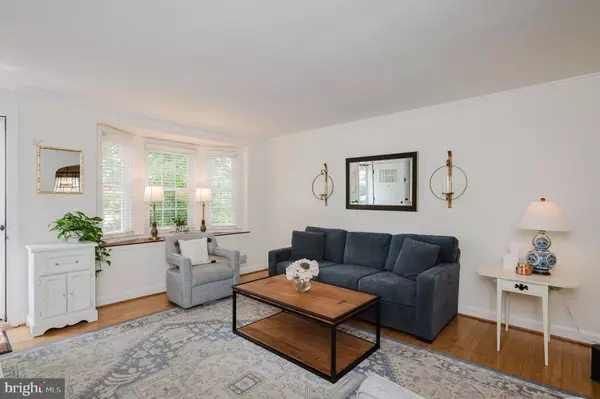$410,000
$392,000
4.6%For more information regarding the value of a property, please contact us for a free consultation.
3 Beds
2 Baths
1,451 SqFt
SOLD DATE : 07/30/2024
Key Details
Sold Price $410,000
Property Type Townhouse
Sub Type Interior Row/Townhouse
Listing Status Sold
Purchase Type For Sale
Square Footage 1,451 sqft
Price per Sqft $282
Subdivision Rodgers Forge
MLS Listing ID MDBC2096602
Sold Date 07/30/24
Style Traditional
Bedrooms 3
Full Baths 1
Half Baths 1
HOA Y/N N
Abv Grd Liv Area 1,216
Originating Board BRIGHT
Year Built 1955
Annual Tax Amount $3,547
Tax Year 2024
Lot Size 2,831 Sqft
Acres 0.06
Property Description
Beautiful Rodger’s Forge home! Once you step inside, you will notice how the owners have meticulously maintained this home and you will appreciate all the improvements that were made, inside and out. Not much left to do but move in and enjoy this cozy home and everything the community has to offer! Prepare your favorite meal in the open concept renovated kitchen (2020) with white cabinetry (roll out drawers), granite counters, island w/additional storage, octagonal tile flooring, stainless steel appliances and spacious pantry cabinet. Open the Pella windows on main and upper levels to let the fresh air in, new front and rear doors (MasterSeal 2020) , newer roof (2018), totally renovated bathroom down to the studs (2016) and replaced w/tub, tile surround, tile floor, new vanity & toilet. Finished lower level features black & white flooring, bar/beverage fridge and built-ins for additional storage. The laundry/utility area offers generous closet space, a workshop area for working on home projects, powder room and door to the backyard. Enjoy the outdoor entertaining space, your own "summertime oasis"-guests will like hanging out on the maintenance free deck that steps down to a brick patio for additional seating. Fully fenced (2018) lush yard and beautiful landscaping make it an ideal spot for relaxing! Walk to the renovated Rodgers Forge Tot Lot or visit the shops and restaurants of nearby Stoneleigh and Anneslie. Easy access to downtown Towson, nearby hospitals of GBMC, St. Joseph’s, and access to I-83 and I-695. Don’t let this one get away- see it today!
Location
State MD
County Baltimore
Zoning R
Rooms
Other Rooms Living Room, Dining Room, Primary Bedroom, Bedroom 2, Bedroom 3, Kitchen, Laundry, Recreation Room, Utility Room, Full Bath, Half Bath
Basement Daylight, Partial, Improved, Heated, Sump Pump, Windows, Walkout Level
Interior
Interior Features Attic, Built-Ins, Ceiling Fan(s), Chair Railings, Crown Moldings, Dining Area, Floor Plan - Traditional, Kitchen - Island, Recessed Lighting, Wood Floors, Bathroom - Tub Shower
Hot Water Natural Gas
Heating Forced Air
Cooling Ceiling Fan(s), Central A/C
Flooring Ceramic Tile, Hardwood, Vinyl
Equipment Dishwasher, Disposal, Dryer, Exhaust Fan, Icemaker, Microwave, Oven/Range - Gas, Refrigerator, Washer, Water Dispenser, Water Heater
Fireplace N
Window Features Bay/Bow,Screens,Replacement
Appliance Dishwasher, Disposal, Dryer, Exhaust Fan, Icemaker, Microwave, Oven/Range - Gas, Refrigerator, Washer, Water Dispenser, Water Heater
Heat Source Natural Gas
Laundry Basement
Exterior
Exterior Feature Patio(s), Porch(es)
Fence Fully, Privacy
Water Access N
View Street, Garden/Lawn
Roof Type Asphalt,Shingle
Accessibility Other
Porch Patio(s), Porch(es)
Garage N
Building
Story 3
Foundation Block
Sewer Public Sewer
Water Public
Architectural Style Traditional
Level or Stories 3
Additional Building Above Grade, Below Grade
Structure Type Dry Wall,Plaster Walls
New Construction N
Schools
Elementary Schools Rodgers Forge
Middle Schools Dumbarton
High Schools Towson High Law & Public Policy
School District Baltimore County Public Schools
Others
Senior Community No
Tax ID 04090919328670
Ownership Fee Simple
SqFt Source Assessor
Acceptable Financing Cash, Conventional, FHA
Listing Terms Cash, Conventional, FHA
Financing Cash,Conventional,FHA
Special Listing Condition Standard
Read Less Info
Want to know what your home might be worth? Contact us for a FREE valuation!

Our team is ready to help you sell your home for the highest possible price ASAP

Bought with Brett A. Pearre • Samson Properties

"My job is to find and attract mastery-based agents to the office, protect the culture, and make sure everyone is happy! "






