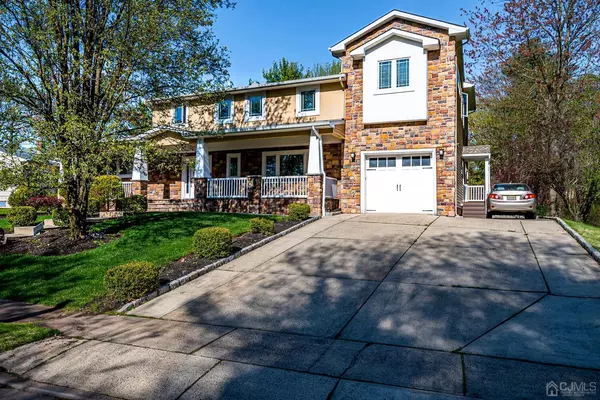$1,245,000
$1,200,000
3.8%For more information regarding the value of a property, please contact us for a free consultation.
5 Beds
4.5 Baths
3,866 SqFt
SOLD DATE : 07/31/2024
Key Details
Sold Price $1,245,000
Property Type Single Family Home
Sub Type Single Family Residence
Listing Status Sold
Purchase Type For Sale
Square Footage 3,866 sqft
Price per Sqft $322
Subdivision North Edison
MLS Listing ID 2410636R
Sold Date 07/31/24
Style Colonial,Custom Home,Two Story
Bedrooms 5
Full Baths 4
Half Baths 1
Originating Board CJMLS API
Year Built 1962
Annual Tax Amount $18,381
Tax Year 2023
Lot Size 0.359 Acres
Acres 0.3594
Lot Dimensions 206.00 x 88.00
Property Description
Best & Final offers due by 4pm Sunday, May5th. Agents must come with their buyers, Cards will not be honored. Welcome to this exquisite, expanded and meticulously renovated house in one of the most coveted North Edison neighborhoods. This remarkable property boasts an array of custom features that are bound to captivate discerning buyers. Immerse yourself in the stunning views from the front porch, indulge in the tranquility of the covered patio overlooking the serene backyard, or bask in the elegance of the balcony adjacent to the master bedroom and let's not forget about the marvelous great room, kitchen, and wet bar area, accompanied by a magnificent custom fireplace. This house truly has it all, but I'll let you discover the abundance of treasures it holds. Nestled gracefully on a raised lot, this property offers the convenience of ground-floor bedroom with a full bath featuring an extra-wide shower Situated in a prime location for commuters, just minutes away from train stations, shopping areas, and renowned North Edison schools, this house becomes even more alluring. Mark your calendars for 04/27 and 04/28~ open houses where you will have the pleasure of experiencing it all. Please note the original part of the house was built in 1962, in 2012 the house was renovated and added on to.
Location
State NJ
County Middlesex
Community Sauna, Sidewalks
Zoning RA
Rooms
Other Rooms Shed(s)
Basement Partial, Partially Finished, Interior Entry
Dining Room Formal Dining Room
Kitchen Granite/Corian Countertops, Kitchen Exhaust Fan, Pantry, Eat-in Kitchen, Separate Dining Area
Interior
Interior Features Cathedral Ceiling(s), Security System, Skylight, Sound System, Vaulted Ceiling(s), Wet Bar, 1 Bedroom, Entrance Foyer, Kitchen, Laundry Room, Bath Half, Living Room, Bath Other, Dining Room, Family Room, Utility Room, 4 Bedrooms, Bath Main, Bath Third, Attic
Heating Zoned, Radiant, Baseboard Hotwater, Forced Air
Cooling Central Air, Zoned
Flooring Ceramic Tile, Wood
Fireplaces Number 1
Fireplaces Type Gas
Fireplace true
Window Features Screen/Storm Window,Skylight(s)
Appliance Dishwasher, Disposal, Dryer, Gas Range/Oven, Jennaire Type, Exhaust Fan, Microwave, Refrigerator, Oven, Washer, Kitchen Exhaust Fan, Gas Water Heater
Heat Source Natural Gas
Exterior
Exterior Feature Lawn Sprinklers, Open Porch(es), Patio, Screen/Storm Window, Sidewalk, Storage Shed, Yard
Garage Spaces 1.0
Community Features Sauna, Sidewalks
Utilities Available Underground Utilities
Roof Type Asphalt
Handicap Access Stall Shower, Wide Doorways
Porch Porch, Patio
Building
Lot Description See Remarks
Story 2
Sewer Public Sewer
Water Public
Architectural Style Colonial, Custom Home, Two Story
Others
Senior Community no
Tax ID 05005572100002
Ownership Fee Simple
Security Features Security System
Energy Description Natural Gas
Read Less Info
Want to know what your home might be worth? Contact us for a FREE valuation!

Our team is ready to help you sell your home for the highest possible price ASAP


"My job is to find and attract mastery-based agents to the office, protect the culture, and make sure everyone is happy! "






