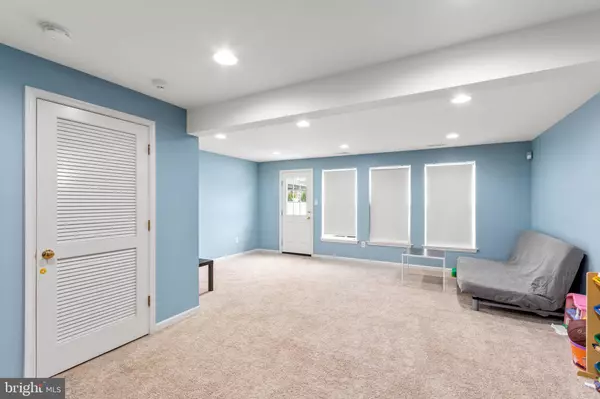$366,000
$359,900
1.7%For more information regarding the value of a property, please contact us for a free consultation.
3 Beds
3 Baths
2,400 SqFt
SOLD DATE : 07/31/2024
Key Details
Sold Price $366,000
Property Type Townhouse
Sub Type Interior Row/Townhouse
Listing Status Sold
Purchase Type For Sale
Square Footage 2,400 sqft
Price per Sqft $152
Subdivision Greenwich Crossing
MLS Listing ID NJGL2042712
Sold Date 07/31/24
Style Contemporary
Bedrooms 3
Full Baths 2
Half Baths 1
HOA Fees $85/mo
HOA Y/N Y
Abv Grd Liv Area 2,400
Originating Board BRIGHT
Year Built 2007
Annual Tax Amount $6,365
Tax Year 2023
Lot Size 2,140 Sqft
Acres 0.05
Lot Dimensions 20.00 x 107.00
Property Description
** Previous Buyer got mortgage denial. Their loss is Your gain! ** Located in Greenwich Crossing, this beautiful 3 story townhome is ready for new owners! The full brick facade exterior elegantly highlighted with a lush lawn welcomes you to this stately home. As soon as you enter you'll notice the attention to detail is abundant throughout. First floor has a charming half bath, garage entry, and rec room, that can also be used as a home office or play room with newer carpeting. Glass door escorts you to the fully fenced in backyard for added privacy. First floor also houses the laundry & utility room. The 2nd floor boasts an open concept with hardwood floors featuring the kitchen, dining area, and living room. Upgraded white cabinets topped with crown molding, granite counters, and included stainless steel appliances enhance the kitchen's ambiance. Enjoy a quick bite at the oversized island, or sit down for a delicious dinner with plenty of room for a kitchen table. The front of the home is currently being used as a living room with plenty of room for an oversized couch, arm chairs and more. The rear is a cozy dining room warmed by the fire place, and lighted by the abundance of windows. Upstairs you will find the master bedroom with in-suite bath which has an updated vanity with double sinks and a huge walk-in closet. The two additional bedrooms and hallway full bath finish the upper level. Full garage with private driveway allow for plenty of parking, with additional lots located throughout the community. Greenwich Crossing is all about the location. Both Rt 295 & 55 are just 10 min away and plenty of shopping, dining and entertainment around the community. Enjoy the highly sought after Kingsway school system and all that this charming town has to offer!
Location
State NJ
County Gloucester
Area East Greenwich Twp (20803)
Zoning RES
Rooms
Other Rooms Living Room, Dining Room, Primary Bedroom, Bedroom 2, Kitchen, Family Room, Bedroom 1, Laundry, Primary Bathroom, Full Bath, Half Bath
Interior
Interior Features Primary Bath(s), Ceiling Fan(s), Carpet, Dining Area, Family Room Off Kitchen, Kitchen - Island, Kitchen - Table Space, Pantry, Soaking Tub, Stall Shower, Upgraded Countertops, Walk-in Closet(s)
Hot Water Natural Gas
Heating Forced Air
Cooling Central A/C
Flooring Wood, Fully Carpeted, Vinyl, Tile/Brick
Fireplaces Number 1
Equipment Refrigerator, Washer, Dryer, Dishwasher, Microwave, Disposal
Fireplace Y
Appliance Refrigerator, Washer, Dryer, Dishwasher, Microwave, Disposal
Heat Source Natural Gas
Laundry Lower Floor
Exterior
Exterior Feature Patio(s)
Garage Garage - Front Entry, Inside Access
Garage Spaces 2.0
Fence Fully, Vinyl
Utilities Available Cable TV
Waterfront N
Water Access N
Accessibility None
Porch Patio(s)
Parking Type On Street, Driveway, Parking Lot, Attached Garage
Attached Garage 1
Total Parking Spaces 2
Garage Y
Building
Lot Description Level, Front Yard, Rear Yard
Story 3
Foundation Block
Sewer Public Sewer
Water Public
Architectural Style Contemporary
Level or Stories 3
Additional Building Above Grade, Below Grade
New Construction N
Schools
Elementary Schools Samuel Mickle School
High Schools Kingsway Regional H.S.
School District Kingsway Regional High
Others
Pets Allowed Y
Senior Community No
Tax ID 03-01403 06-00048
Ownership Fee Simple
SqFt Source Assessor
Acceptable Financing Conventional, FHA, VA
Listing Terms Conventional, FHA, VA
Financing Conventional,FHA,VA
Special Listing Condition Standard
Pets Description No Pet Restrictions
Read Less Info
Want to know what your home might be worth? Contact us for a FREE valuation!

Our team is ready to help you sell your home for the highest possible price ASAP

Bought with Harry Disbrow III • Coldwell Banker Riviera Realty, Inc.

"My job is to find and attract mastery-based agents to the office, protect the culture, and make sure everyone is happy! "






