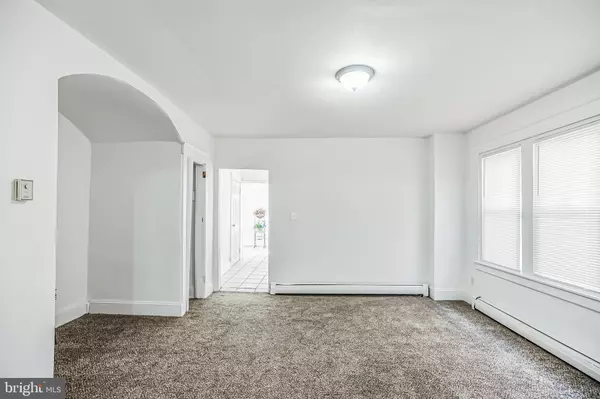$165,000
$160,000
3.1%For more information regarding the value of a property, please contact us for a free consultation.
3 Beds
1 Bath
1,340 SqFt
SOLD DATE : 07/22/2024
Key Details
Sold Price $165,000
Property Type Single Family Home
Sub Type Twin/Semi-Detached
Listing Status Sold
Purchase Type For Sale
Square Footage 1,340 sqft
Price per Sqft $123
Subdivision None Available
MLS Listing ID PADE2068084
Sold Date 07/22/24
Style Colonial
Bedrooms 3
Full Baths 1
HOA Y/N N
Abv Grd Liv Area 1,340
Originating Board BRIGHT
Year Built 1938
Annual Tax Amount $1,286
Tax Year 2023
Lot Size 2,178 Sqft
Acres 0.05
Lot Dimensions 19.60 x 130.00
Property Description
Welcome to 1033 Kerlin Street in Chester, PA, where timeless charm seamlessly intertwines with modern comfort. The exterior of this classic home is characterized by a symmetrical brick frontage accented with a contrasting gray lower façade and traditional white trim around the windows that punctuate the structure with a sense of balance and uniformity. A practical covered porch area offers a space for neighborly interactions or quiet morning reflections.
As you move to the rear exterior, the property extends to reveal a generous, fully fenced yard. This space is a blank canvas awaiting the touches of garden enthusiasts or those who envision a backyard oasis perfect for relaxation or recreation. The ample outdoor area can comfortably accommodate gatherings or serve as a peaceful retreat within the urban setting.
Inside, an atmosphere of freshness prevails, thanks to recently painted walls and new carpets that lay the groundwork for a home that is both inviting and contemporary. The living spaces are noticeably expansive, offering a layout that encourages both family living and entertaining. Each room has been designed with the flexibility to adapt to various furnishings and lifestyle requirements, ensuring that the spaces can evolve with your personal needs.
The living room, which is depicted in one of the photos, is a testament to the home’s potential for warmth and character. It reveals a large, well-lit area accentuated by a traditional-styled brick faux fireplace that can serve as the focal point of family activities and serene evenings. Additionally, the ceiling fan ensures a comfortable airflow throughout the seasons.
Overall, 1033 Kerlin Street presents an opportunity to own a home that combines traditional design with spaces adaptable for modern life. With its newly upgraded features, an expansive yard, and voluminous interiors, this property stands ready to become the backdrop for a lifetime of memories for its new owners.
Location
State PA
County Delaware
Area City Of Chester (10449)
Zoning R-10
Rooms
Other Rooms Living Room, Dining Room, Kitchen, Hobby Room
Basement Full
Interior
Hot Water Natural Gas
Heating Hot Water
Cooling None
Fireplace N
Heat Source Natural Gas
Exterior
Waterfront N
Water Access N
Accessibility None
Parking Type On Street
Garage N
Building
Story 2
Foundation Block
Sewer Public Sewer
Water Public
Architectural Style Colonial
Level or Stories 2
Additional Building Above Grade, Below Grade
New Construction N
Schools
School District Chester-Upland
Others
Senior Community No
Tax ID 49-07-01252-00
Ownership Fee Simple
SqFt Source Assessor
Special Listing Condition Standard
Read Less Info
Want to know what your home might be worth? Contact us for a FREE valuation!

Our team is ready to help you sell your home for the highest possible price ASAP

Bought with Krystal Singleton • Foraker Realty Co.

"My job is to find and attract mastery-based agents to the office, protect the culture, and make sure everyone is happy! "






