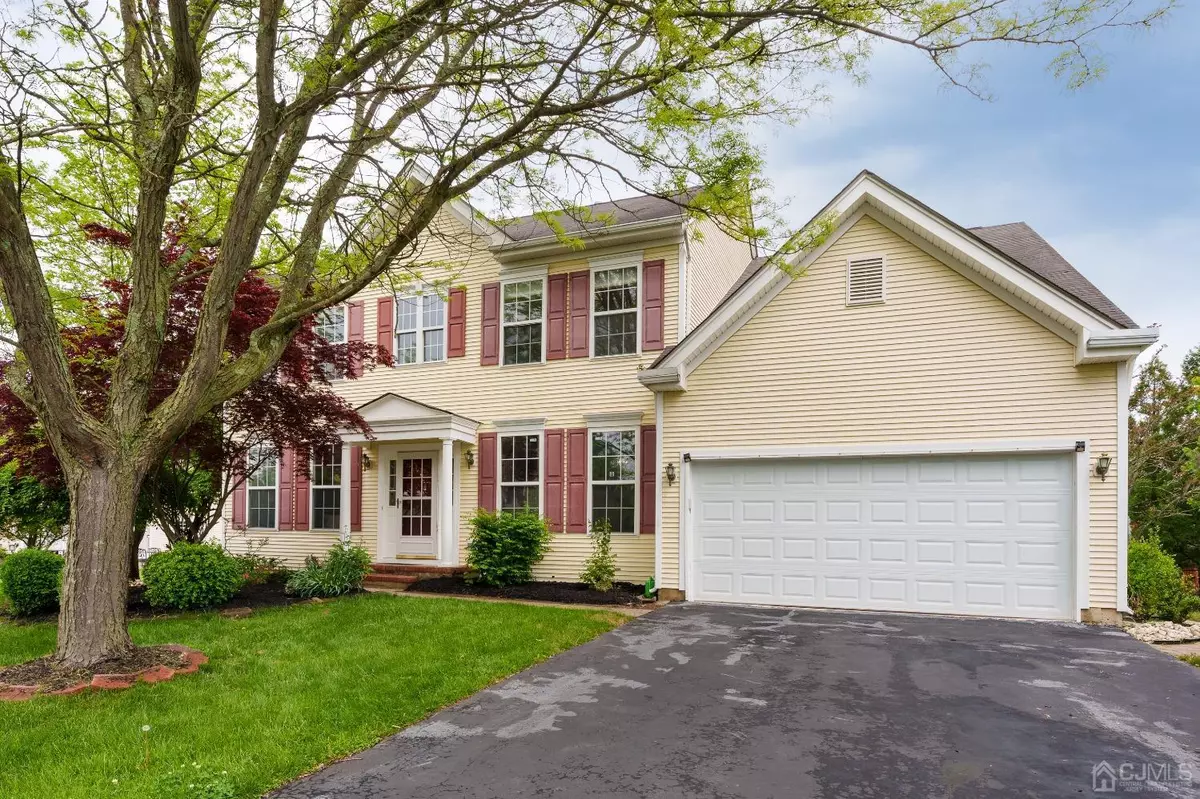$1,160,888
$1,059,000
9.6%For more information regarding the value of a property, please contact us for a free consultation.
4 Beds
2.5 Baths
2,629 SqFt
SOLD DATE : 07/31/2024
Key Details
Sold Price $1,160,888
Property Type Single Family Home
Sub Type Single Family Residence
Listing Status Sold
Purchase Type For Sale
Square Footage 2,629 sqft
Price per Sqft $441
Subdivision Walker Gorden Farm
MLS Listing ID 2411780R
Sold Date 07/31/24
Style Colonial
Bedrooms 4
Full Baths 2
Half Baths 1
HOA Fees $75/mo
HOA Y/N true
Originating Board CJMLS API
Year Built 2001
Annual Tax Amount $18,831
Tax Year 2023
Lot Size 0.340 Acres
Acres 0.34
Lot Dimensions 0.00 x 0.00
Property Description
On a large, level lot with a beautiful patio area, in the very desirable community of Walker Gordon Farm, known for its sidewalk-lined streets and amenities that include a clubhouse, pool, tennis, and basketball courts, this spacious home welcomes with a meticulous feel. A double-story entryway looks into the formal rooms that await your favorite holiday celebrations. The family room has a high vaulted ceiling with a fireplace and opens to the kitchen with a center island and breakfast area. Step outside to the lush backyard and enjoy dinner under the stars on the patio, which also has a handy walkway that leads to the front yard and driveway/two-car garage. No need to cart trash through the house after that summer barbecue! There's a first-floor home office and a half bathroom tucked into its own corner of the first floor. The laundry room conveniently opens to the outdoors. Upstairs, the hallway was opened up and looks out across the rooms below, keeping it naturally bright and sunny. Here, there are four bedrooms and two bathrooms. The main suite has a big walk-in closet and cheerful en suite bathroom, while the other bedrooms share the hall bath. The home is located within the highly regarded West Windsor Plainsboro school district. It features upgrades to the kitchen, flooring, and carpeting, making it a stand-out property.
Location
State NJ
County Middlesex
Community Outdoor Pool, Playground, Jog/Bike Path, Tennis Court(S)
Rooms
Other Rooms Shed(s)
Basement Full, Recreation Room, Storage Space, Utility Room
Dining Room Formal Dining Room
Kitchen Kitchen Island, Pantry, Eat-in Kitchen
Interior
Interior Features Entrance Foyer, Kitchen, Laundry Room, Library/Office, Bath Half, Living Room, Dining Room, Family Room, 1 Bedroom, 2 Bedrooms, 3 Bedrooms, 4 Bedrooms, Bath Full, Bath Main, None
Heating Forced Air
Cooling Central Air
Flooring Carpet, Wood
Fireplaces Number 1
Fireplaces Type Wood Burning
Fireplace true
Appliance Dishwasher, Dryer, Exhaust Fan, Microwave, Refrigerator, Range, Washer, Gas Water Heater
Heat Source Natural Gas
Exterior
Exterior Feature Lawn Sprinklers, Patio, Storage Shed
Garage Spaces 2.0
Pool Outdoor Pool
Community Features Outdoor Pool, Playground, Jog/Bike Path, Tennis Court(s)
Utilities Available Electricity Connected, Natural Gas Connected
Roof Type Asphalt
Porch Patio
Building
Lot Description Level
Story 2
Sewer Public Sewer
Water Public
Architectural Style Colonial
Others
HOA Fee Include Common Area Maintenance,Snow Removal
Senior Community no
Tax ID 1800015000300024
Ownership Fee Simple
Energy Description Natural Gas
Read Less Info
Want to know what your home might be worth? Contact us for a FREE valuation!

Our team is ready to help you sell your home for the highest possible price ASAP


"My job is to find and attract mastery-based agents to the office, protect the culture, and make sure everyone is happy! "

