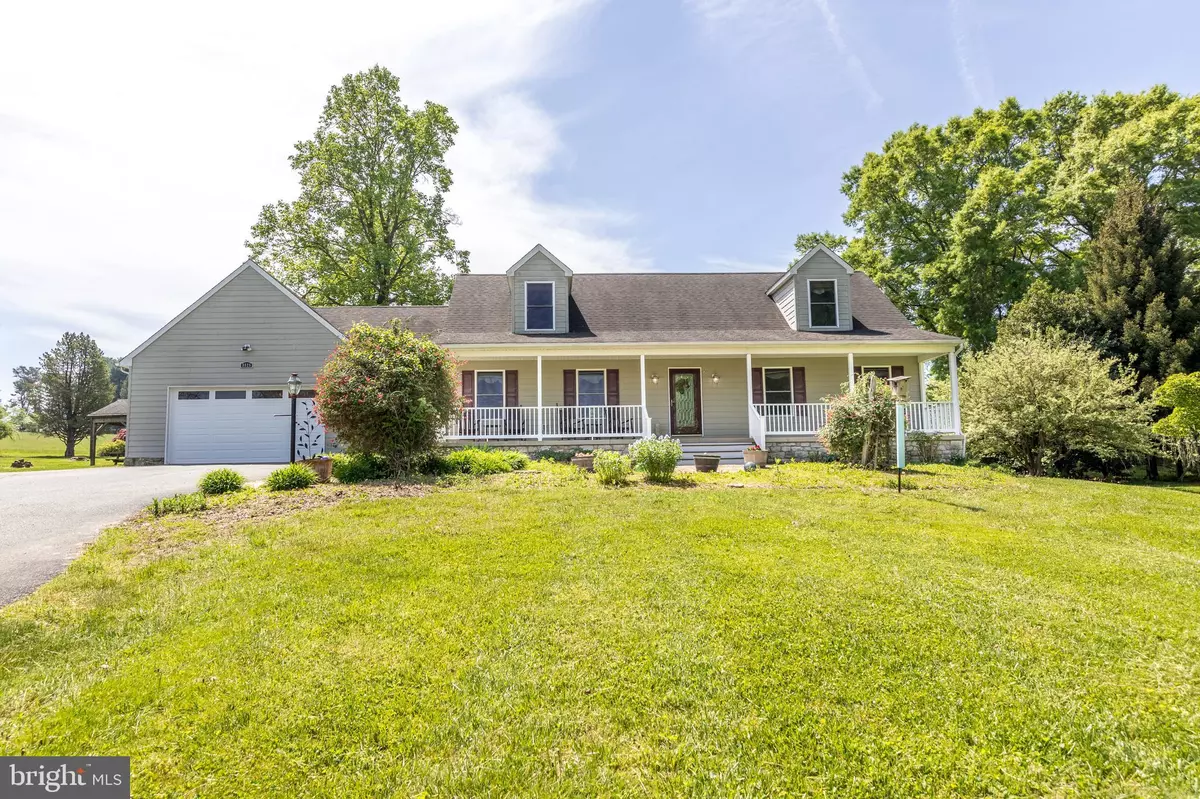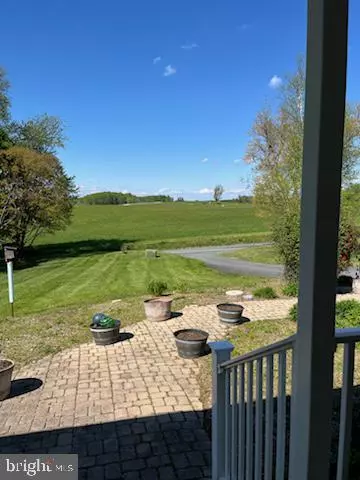$550,000
$500,000
10.0%For more information regarding the value of a property, please contact us for a free consultation.
3 Beds
4 Baths
3,000 SqFt
SOLD DATE : 07/31/2024
Key Details
Sold Price $550,000
Property Type Single Family Home
Sub Type Detached
Listing Status Sold
Purchase Type For Sale
Square Footage 3,000 sqft
Price per Sqft $183
Subdivision None Available
MLS Listing ID MDHR2031132
Sold Date 07/31/24
Style Cape Cod
Bedrooms 3
Full Baths 4
HOA Y/N N
Abv Grd Liv Area 2,043
Originating Board BRIGHT
Year Built 2008
Annual Tax Amount $3,781
Tax Year 2023
Lot Size 2.970 Acres
Acres 2.97
Property Description
Almost Darlington. Almost backs to Susquehanna State Park, Almost 3 acres, Almost a private setting. Well built Cape Cod with many upgrades you might not expect like Hardi-Planks siding, natural wood trim, central vac, 4 full baths, covered patio for entertaining, hardwood entire main level, whole house propane generator, tankless propane hot water heater, 1000 gallon propane tank owned and underground, 2 zone HVAC for better efficiency and adequate cooling for second floor, screened-in rear porch, Silestone counter tops, separate office/ computer room on main level near primary bedroom, could be 8X8 walk-in closet for her. poured foundation. Unique floor plan with main level primary bed and bath. Lower level is 66% finished as a rec-room with projection TV set-up. While workshop and storage area could easily be 4th bedroom with 4th full bath in lower level. Professional photos this week.
Location
State MD
County Harford
Zoning AG
Direction Northeast
Rooms
Other Rooms Dining Room, Primary Bedroom, Bedroom 2, Bedroom 3, Kitchen, Family Room, Recreation Room
Basement Full, Partially Finished, Rear Entrance, Space For Rooms, Walkout Level, Outside Entrance, Improved, Connecting Stairway
Main Level Bedrooms 1
Interior
Interior Features Attic, Built-Ins, Carpet, Ceiling Fan(s), Central Vacuum, Family Room Off Kitchen, Kitchen - Country, Pantry, Primary Bath(s), Store/Office, Bathroom - Tub Shower, Upgraded Countertops, Walk-in Closet(s), Wood Floors, Floor Plan - Traditional, Dining Area, Combination Kitchen/Dining, Entry Level Bedroom, Window Treatments, Bathroom - Stall Shower
Hot Water Tankless, Propane
Heating Forced Air
Cooling Central A/C, Ceiling Fan(s), Zoned, Solar Off Grid
Flooring Hardwood, Carpet, Partially Carpeted, Solid Hardwood
Equipment Built-In Microwave, Central Vacuum, Dishwasher, Disposal, Dryer - Electric, Oven - Self Cleaning, Oven/Range - Gas, Refrigerator, Washer, Water Heater - Tankless
Furnishings No
Fireplace N
Window Features Double Pane,Screens
Appliance Built-In Microwave, Central Vacuum, Dishwasher, Disposal, Dryer - Electric, Oven - Self Cleaning, Oven/Range - Gas, Refrigerator, Washer, Water Heater - Tankless
Heat Source Propane - Owned
Laundry Has Laundry, Main Floor, Washer In Unit, Dryer In Unit
Exterior
Exterior Feature Porch(es), Patio(s), Roof, Screened
Garage Built In, Garage - Front Entry, Garage Door Opener, Inside Access
Garage Spaces 6.0
Utilities Available Propane, Under Ground
Amenities Available None
Waterfront N
Water Access N
View Panoramic, Scenic Vista
Roof Type Architectural Shingle,Asphalt,Fiberglass
Street Surface Access - On Grade,Gravel
Accessibility None
Porch Porch(es), Patio(s), Roof, Screened
Road Frontage City/County
Attached Garage 2
Total Parking Spaces 6
Garage Y
Building
Lot Description Adjoins - Open Space, Front Yard, Landscaping, Not In Development, Open, Partly Wooded, Private, Rear Yard, Road Frontage, Rural, Secluded, SideYard(s), Unrestricted, Year Round Access
Story 1.5
Foundation Concrete Perimeter, Permanent
Sewer Private Septic Tank, Septic Exists
Water Private, Well
Architectural Style Cape Cod
Level or Stories 1.5
Additional Building Above Grade, Below Grade
Structure Type Dry Wall
New Construction N
Schools
Elementary Schools Darlington
Middle Schools Havre De Grace
High Schools Havre De Grace
School District Harford County Public Schools
Others
Pets Allowed Y
HOA Fee Include None
Senior Community No
Tax ID 1302056674
Ownership Fee Simple
SqFt Source Assessor
Acceptable Financing Conventional, FHA 203(b), Cash, USDA, Farm Credit Service, VA
Horse Property N
Listing Terms Conventional, FHA 203(b), Cash, USDA, Farm Credit Service, VA
Financing Conventional,FHA 203(b),Cash,USDA,Farm Credit Service,VA
Special Listing Condition Standard
Pets Description No Pet Restrictions
Read Less Info
Want to know what your home might be worth? Contact us for a FREE valuation!

Our team is ready to help you sell your home for the highest possible price ASAP

Bought with Edward L. Garono • Cummings & Co. Realtors

"My job is to find and attract mastery-based agents to the office, protect the culture, and make sure everyone is happy! "






