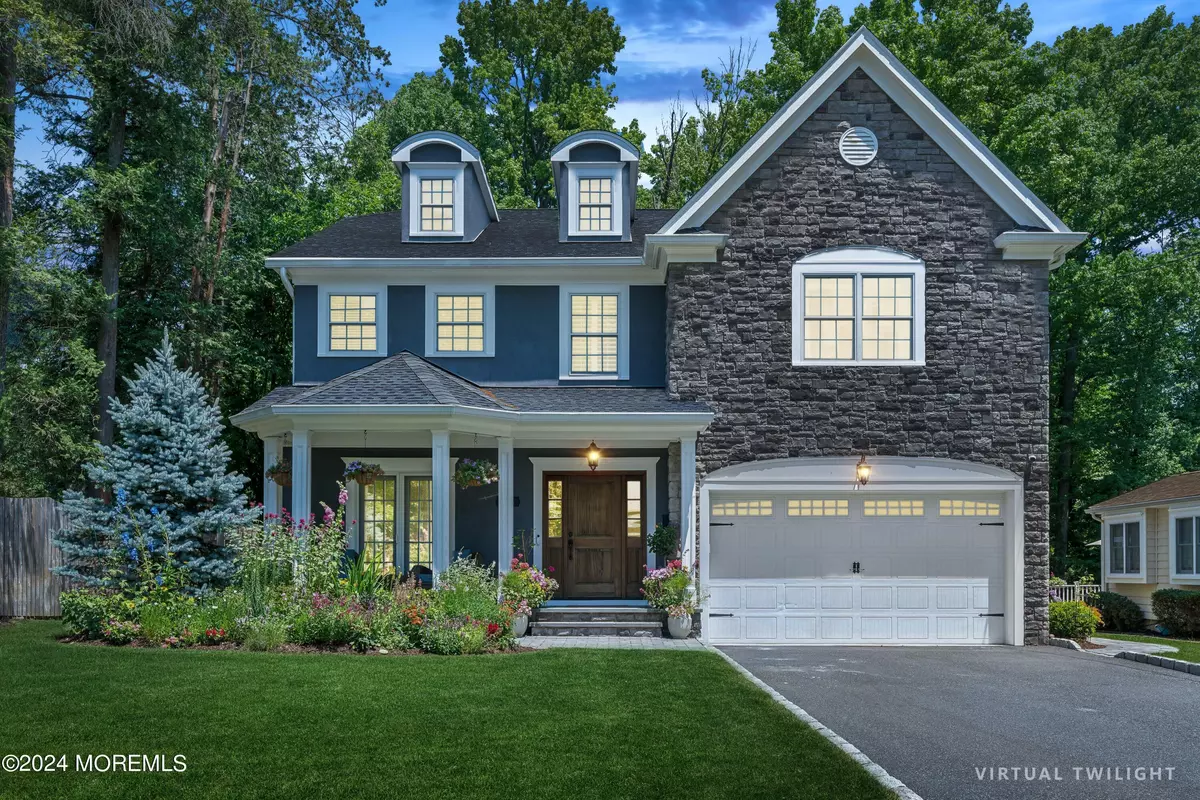$2,020,000
$1,849,999
9.2%For more information regarding the value of a property, please contact us for a free consultation.
5 Beds
6 Baths
5,000 SqFt
SOLD DATE : 07/31/2024
Key Details
Sold Price $2,020,000
Property Type Single Family Home
Sub Type Single Family Residence
Listing Status Sold
Purchase Type For Sale
Square Footage 5,000 sqft
Price per Sqft $404
Municipality Westfield (WEF)
MLS Listing ID 22417514
Sold Date 07/31/24
Style Custom
Bedrooms 5
Full Baths 5
Half Baths 1
HOA Y/N No
Originating Board MOREMLS (Monmouth Ocean Regional REALTORS®)
Year Built 2016
Annual Tax Amount $30,291
Tax Year 2023
Lot Size 9,147 Sqft
Acres 0.21
Lot Dimensions 60 x 153
Property Description
**Please submit offers by Sunday 6/30 at 12:00 PM** Looking for a home filled with warmth and elegance? Originally built by Premier Design Custom Homes, this meticulously maintained custom built home has been cherished and loved for years. You will feel the love the moment you set foot on this property. From the lush, colorful gardens and backyard fireplace framed with a canopy of trees to the custom moldings that accent almost every wall inside the home. The spacious kitchen with large center island is ideal for large get togethers yet intimate enough for small gatherings. Ideally situated overlooking the family room which is accented w/ custom shelves, coffered ceiling & fireplace all overlooking the private backyard. Every space inside this home has been thoughtfully designe treatments are so well done, even the most discerning designer wouldn't change a thing. The fully finished basement is not only inviting to children but for the child in all of us. Schedule your private tour today.
Welcome Home!
Location
State NJ
County Union
Area None
Direction Shackamaxon Dr to Knollwood Terrace
Rooms
Basement Ceilings - High, Finished, Full, Heated
Interior
Interior Features Attic - Walk Up, Built-Ins, Ceilings - 9Ft+ 1st Flr, Dec Molding, French Doors, Laundry Tub, Wall Mirror, Breakfast Bar, Recessed Lighting
Heating Natural Gas, Forced Air
Cooling Central Air, 3+ Zoned AC
Flooring Ceramic Tile
Fireplaces Number 2
Fireplace Yes
Exterior
Exterior Feature BBQ, Fence, Patio, Thermal Window, Lighting
Garage Paved, Double Wide Drive, Driveway, Direct Access
Garage Spaces 2.0
Waterfront No
Roof Type Shingle
Parking Type Paved, Double Wide Drive, Driveway, Direct Access
Garage Yes
Building
Story 2
Sewer Public Sewer
Water Public
Architectural Style Custom
Level or Stories 2
Structure Type BBQ,Fence,Patio,Thermal Window,Lighting
Others
Senior Community No
Tax ID 20-04301-0000-00059
Read Less Info
Want to know what your home might be worth? Contact us for a FREE valuation!

Our team is ready to help you sell your home for the highest possible price ASAP

Bought with David Realty Group

"My job is to find and attract mastery-based agents to the office, protect the culture, and make sure everyone is happy! "






