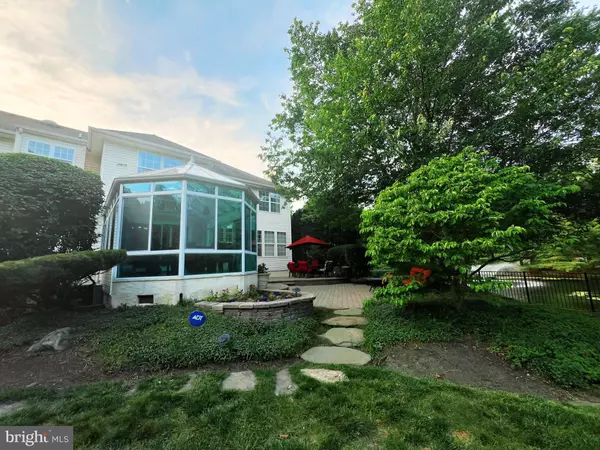$865,000
$835,000
3.6%For more information regarding the value of a property, please contact us for a free consultation.
4 Beds
3 Baths
3,718 SqFt
SOLD DATE : 07/31/2024
Key Details
Sold Price $865,000
Property Type Single Family Home
Sub Type Detached
Listing Status Sold
Purchase Type For Sale
Square Footage 3,718 sqft
Price per Sqft $232
Subdivision Pheasant Mere
MLS Listing ID NJBL2066102
Sold Date 07/31/24
Style Contemporary
Bedrooms 4
Full Baths 2
Half Baths 1
HOA Fees $75/ann
HOA Y/N Y
Abv Grd Liv Area 3,718
Originating Board BRIGHT
Year Built 1996
Annual Tax Amount $13,919
Tax Year 2023
Lot Size 0.553 Acres
Acres 0.55
Lot Dimensions 0.00 x 0.00
Property Description
Back to the market due to way over asking offers backed out, and price is adjusted accordingly for your desired home improvement. It's your opportunity to secure this beautiful home. Just the Location, SQFT, Finished Basement, Three Car Garage, High Ceiling and Pond View alone are justifying its price. Not mention the potential home value increase in the future given its surroundings of other beautiful homes and its neighborhood.. Step into your dream home nestled in the picturesque community of Pheasant Mere. Built in 1996, this stunning residence boasts 3718 sqft of living space (not including the basement), featuring four spacious bedrooms, 2 1/2 bathrooms, and a fully FINISHED walk-out basement.
When you first enter this home, you will see a beautiful two-story foyer with a chandelier hanging down. Hardwood flooring throughout. Kitchen features eating area Corian countertops, custom black splash stainless appliances under counter lighting, build microwave, and recessed lighting. Guest fireplace with remote in the family room along with built in speakers system. Main suite has a sitting area walking in California closets and a spacious bath with Whirlpool tub, double sinks skylight and a separate shower. Create your own office or fifth bedroom on the main level.
Amenities include garage, high-efficiency furnace, custom trim work, intercom, central vac alarm, irrigation system, wired cable, and wireless patch internet system to the house.
Situated in one of the most sought-after neighborhoods, this charming abode offers tranquility and charm. Imagine waking up to the serene view of a BEAUTIFUL POND RIGHT AT YOUR BACKYARD, creating a private oasis just steps from your door. Whether you're unwinding in the sunroom or hosting gatherings in the spacious backyard, every moment in this home feels like a vacation retreat. Mins to Route 295, 38, 70.
Experience the allure of this incredible property and make it your own haven in the heart of this vibrant community. The property is sold as is. The seller is also in the process of having the insurance company replace the roof. People are all using the same insurance company with other houses in the complex. So far there are already 17 of them have their roof replaced due to the storm last June. So the seller will likely get a new roof as well.
Location
State NJ
County Burlington
Area Mount Laurel Twp (20324)
Zoning RESIDENTIAL
Rooms
Basement Fully Finished, Interior Access, Sump Pump, Windows
Main Level Bedrooms 4
Interior
Interior Features Attic, Attic/House Fan, Ceiling Fan(s), Intercom, Skylight(s), Walk-in Closet(s)
Hot Water Natural Gas
Cooling Ceiling Fan(s), Central A/C
Flooring Carpet, Hardwood
Fireplace N
Heat Source Natural Gas
Laundry Main Floor
Exterior
Exterior Feature Brick, Patio(s)
Parking Features Garage - Side Entry, Inside Access, Garage Door Opener
Garage Spaces 3.0
Fence Partially
Water Access N
View Garden/Lawn, Pond, Trees/Woods, Water
Accessibility 2+ Access Exits, Level Entry - Main
Porch Brick, Patio(s)
Attached Garage 3
Total Parking Spaces 3
Garage Y
Building
Story 2
Foundation Slab
Sewer Public Sewer
Water Public
Architectural Style Contemporary
Level or Stories 2
Additional Building Above Grade, Below Grade
Structure Type 9'+ Ceilings,2 Story Ceilings,High
New Construction N
Schools
Elementary Schools Hillside E.S.
Middle Schools Thomas E. Harrington M.S.
School District Mount Laurel Township Public Schools
Others
Pets Allowed Y
Senior Community No
Tax ID 24-00508 02-00021
Ownership Fee Simple
SqFt Source Assessor
Security Features Carbon Monoxide Detector(s),Smoke Detector
Special Listing Condition Standard
Pets Description No Pet Restrictions
Read Less Info
Want to know what your home might be worth? Contact us for a FREE valuation!

Our team is ready to help you sell your home for the highest possible price ASAP

Bought with Melissa Anne Ryan • Keller Williams Realty - Cherry Hill

"My job is to find and attract mastery-based agents to the office, protect the culture, and make sure everyone is happy! "






