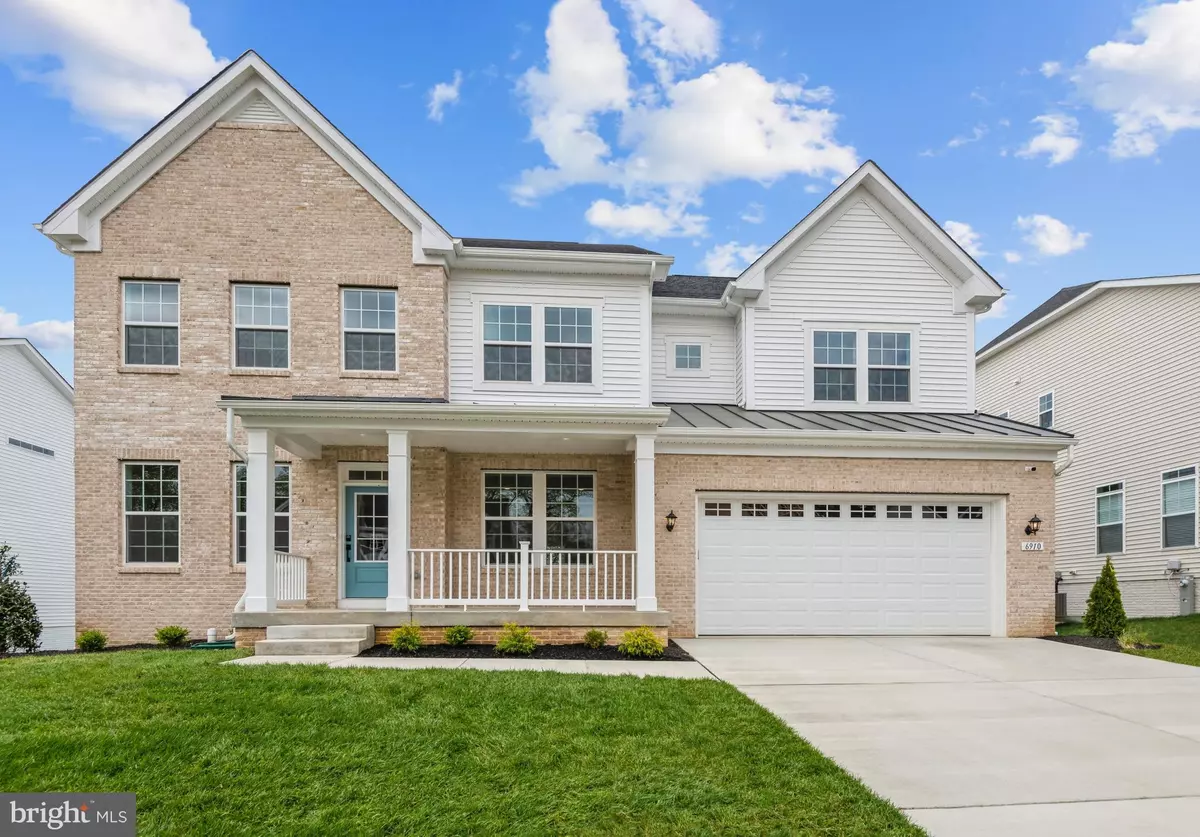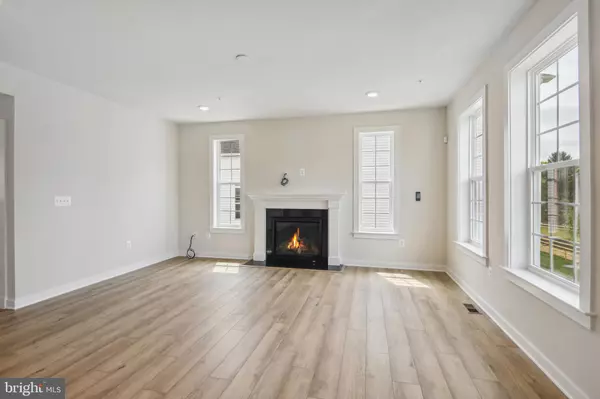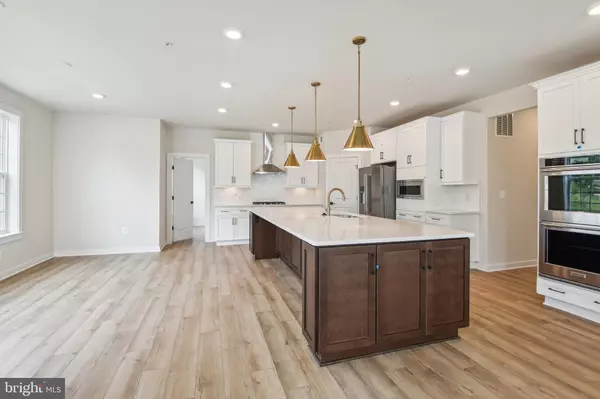$979,990
$998,000
1.8%For more information regarding the value of a property, please contact us for a free consultation.
4 Beds
4 Baths
4,260 SqFt
SOLD DATE : 07/31/2024
Key Details
Sold Price $979,990
Property Type Single Family Home
Sub Type Detached
Listing Status Sold
Purchase Type For Sale
Square Footage 4,260 sqft
Price per Sqft $230
Subdivision Fairway Estates
MLS Listing ID MDPG2113330
Sold Date 07/31/24
Style Craftsman
Bedrooms 4
Full Baths 3
Half Baths 1
HOA Fees $100/mo
HOA Y/N Y
Abv Grd Liv Area 3,472
Originating Board BRIGHT
Year Built 2024
Tax Year 2024
Lot Size 9,800 Sqft
Acres 0.22
Property Description
This is a must see home starting with front porch and over sized brick. The home features a grand living room and dining that opens to the chefs kitchen with huge quartz island upgraded appliances and backsplash that looks out to the sundrenched morning room and family room with a fireplace. The upper level features four bedrooms with a hall bath with upgrade tile and cabinets. The primary suite has to be seen to appreciate it. It features two walk in closets and an primary bathroom with separate sinks soaking tub and walk in roman shower with two shower heads and farmless surround. The upper level also has a large loft area. the lower walkout level has a finished recreation room and full bathroom. The home has too many upgrades to mention.
Location
State MD
County Prince Georges
Zoning R4
Rooms
Basement Walkout Level
Interior
Interior Features Breakfast Area, Family Room Off Kitchen, Recessed Lighting, Walk-in Closet(s), Pantry, Kitchen - Island, Soaking Tub, Formal/Separate Dining Room, Upgraded Countertops
Hot Water Natural Gas
Cooling Programmable Thermostat, Zoned, Central A/C
Fireplaces Number 1
Fireplaces Type Gas/Propane
Equipment Dishwasher, Disposal, Refrigerator, Stainless Steel Appliances, Microwave, Cooktop, Oven - Double, Oven - Wall
Fireplace Y
Appliance Dishwasher, Disposal, Refrigerator, Stainless Steel Appliances, Microwave, Cooktop, Oven - Double, Oven - Wall
Heat Source Natural Gas
Exterior
Parking Features Garage - Front Entry
Garage Spaces 2.0
Amenities Available Jog/Walk Path, Picnic Area, Tot Lots/Playground, Common Grounds
Water Access N
Roof Type Architectural Shingle
Accessibility Doors - Lever Handle(s)
Attached Garage 2
Total Parking Spaces 2
Garage Y
Building
Story 3
Foundation Concrete Perimeter
Sewer Public Sewer
Water Public
Architectural Style Craftsman
Level or Stories 3
Additional Building Above Grade, Below Grade
New Construction Y
Schools
Elementary Schools Glenn Dale
Middle Schools Thomas Johnson
High Schools Duval
School District Prince George'S County Public Schools
Others
HOA Fee Include Common Area Maintenance
Senior Community No
Tax ID 17145690892
Ownership Fee Simple
SqFt Source Estimated
Acceptable Financing Negotiable
Listing Terms Negotiable
Financing Negotiable
Special Listing Condition Standard
Read Less Info
Want to know what your home might be worth? Contact us for a FREE valuation!

Our team is ready to help you sell your home for the highest possible price ASAP

Bought with Wanda J. Rogers • Realty Transaction Services, LLC

"My job is to find and attract mastery-based agents to the office, protect the culture, and make sure everyone is happy! "






