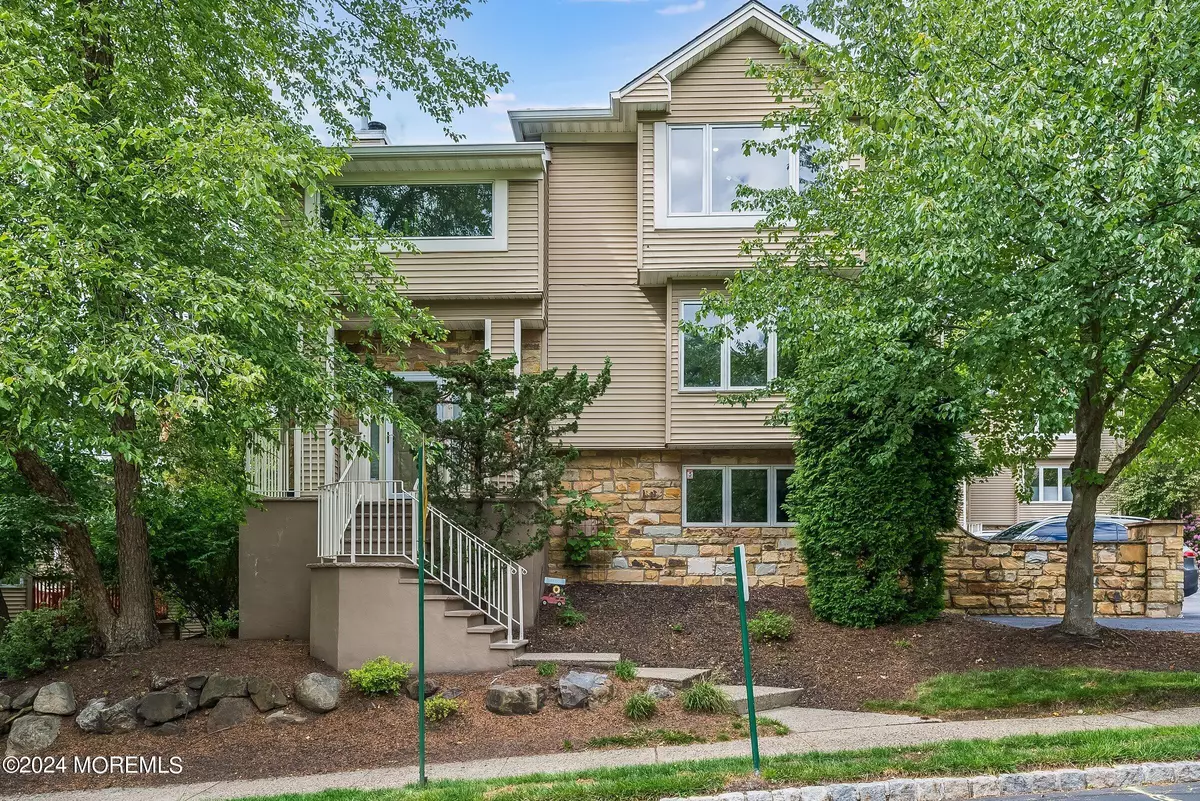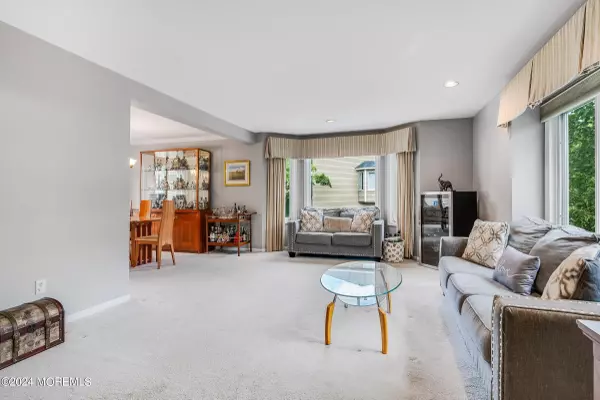$580,000
$540,000
7.4%For more information regarding the value of a property, please contact us for a free consultation.
2 Beds
3 Baths
1,752 SqFt
SOLD DATE : 08/01/2024
Key Details
Sold Price $580,000
Property Type Condo
Sub Type Condominium
Listing Status Sold
Purchase Type For Sale
Square Footage 1,752 sqft
Price per Sqft $331
Municipality West Orange (WOR)
MLS Listing ID 22416598
Sold Date 08/01/24
Style End Unit,2 Story
Bedrooms 2
Full Baths 2
Half Baths 1
HOA Fees $510/mo
HOA Y/N Yes
Originating Board MOREMLS (Monmouth Ocean Regional REALTORS®)
Year Built 1993
Annual Tax Amount $14,787
Tax Year 2023
Lot Size 871 Sqft
Acres 0.02
Property Description
A fantastic opportunity awaits.... this amazing Ascot model in the desirable Crystal Woods community is now available. The first floor offers an inviting open floor plan with the large living room and formal dining room. From the dining room you enter into the large eat in kitchen with stainless steel appliances and the connected family room with a wood burning fireplace. The sliding glass doors off the kitchen lead to an oversized deck, making entertaining a breeze. The private deck is the perfect place for your morning coffee or enjoying a warm summer night with friends. Upstairs, you will find the oversized master bedroom with a walk-in closet, and the large master bathroom which has a stall shower, jetted tub and skylights. The second floor is complete with a second updated full bath, second bedroom and laundry room for added convenience. On the ground floor there is an office/den with a closet that is currently being used as another bedroom, garage access that leads to the attached two car garage, with three additional outdoor spaces as well. The Crystal Woods community amenities include two tennis courts, a playground and private pool. This is the perfect location for commuters with easy access to major highways, and NYC by train or bus. The Jitney Shuttle offers free service to three different stations. Crystal Woods is also conveniently located for shopping, restaurants and schools all within a 5 minute drive.
Location
State NJ
County Essex
Area None
Direction Eagle Rock Ave onto Blackburne Terr onto Clarken Dr
Rooms
Basement Heated, Walk-Out Access
Interior
Interior Features Skylight, Sliding Door, Recessed Lighting
Heating Natural Gas, Forced Air
Cooling Central Air
Flooring Tile, Wood, Other
Fireplace No
Exterior
Exterior Feature Deck, Patio, Swimming, Tennis Court(s)
Parking Features Driveway
Garage Spaces 2.0
Pool Common, In Ground
Amenities Available Association, Pool, Common Area, Playground
Roof Type Shingle
Garage Yes
Building
Story 2
Sewer Public Sewer
Water Public
Architectural Style End Unit, 2 Story
Level or Stories 2
Structure Type Deck,Patio,Swimming,Tennis Court(s)
Others
HOA Fee Include Common Area,Snow Removal
Senior Community No
Tax ID 22-00155-22-00042-01-C0251
Read Less Info
Want to know what your home might be worth? Contact us for a FREE valuation!

Our team is ready to help you sell your home for the highest possible price ASAP

Bought with NON MEMBER
"My job is to find and attract mastery-based agents to the office, protect the culture, and make sure everyone is happy! "






