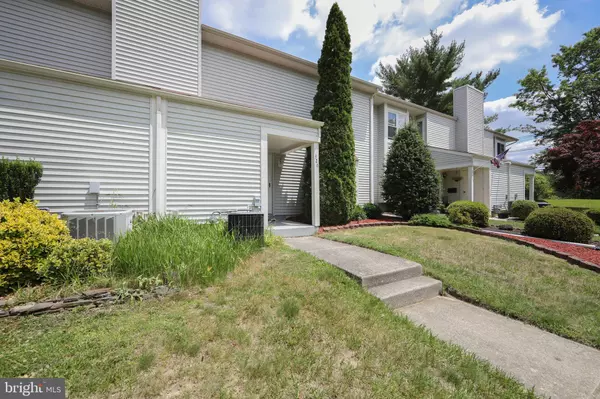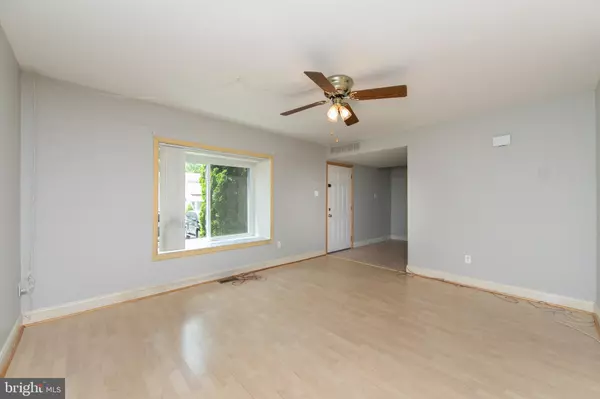$325,000
$290,000
12.1%For more information regarding the value of a property, please contact us for a free consultation.
3 Beds
3 Baths
1,472 SqFt
SOLD DATE : 08/01/2024
Key Details
Sold Price $325,000
Property Type Townhouse
Sub Type Interior Row/Townhouse
Listing Status Sold
Purchase Type For Sale
Square Footage 1,472 sqft
Price per Sqft $220
Subdivision Marlton Village
MLS Listing ID NJBL2067330
Sold Date 08/01/24
Style Contemporary
Bedrooms 3
Full Baths 2
Half Baths 1
HOA Fees $150/mo
HOA Y/N Y
Abv Grd Liv Area 1,472
Originating Board BRIGHT
Year Built 1973
Annual Tax Amount $4,819
Tax Year 2023
Lot Size 2,026 Sqft
Acres 0.05
Lot Dimensions 26.00 x 78.00
Property Description
Welcome to 326 Hawthorne St, conveniently located in Marlton NJ. This townhome offers 3 Bedrooms and 2.5 Baths. Master bedroom with master bathroom and walk-in closet. This home features laminate flooring in the Dining Room, Living Room, and tile in the kitchen. Everything has been freshly painted, as well as new carpeting upstairs. Back den with fireplace off the kitchen overlooking the private back patio. The refrigerator is brand new and all other appliances are 6 years old. The roof was replaced 8 years ago, and the hot water heater was replaced 10 years ago. Come see this hidden gem before it is sold. This is an AS-IS Sale
Location
State NJ
County Burlington
Area Evesham Twp (20313)
Zoning RESIDENTIAL
Interior
Hot Water Natural Gas
Heating Forced Air
Cooling Central A/C
Fireplaces Number 1
Fireplace Y
Heat Source Natural Gas
Laundry Upper Floor
Exterior
Exterior Feature Deck(s)
Water Access N
Accessibility None
Porch Deck(s)
Garage N
Building
Story 2
Foundation Slab
Sewer Public Sewer
Water Public
Architectural Style Contemporary
Level or Stories 2
Additional Building Above Grade, Below Grade
New Construction N
Schools
School District Lenape Regional High
Others
Senior Community No
Tax ID 13-00023 41-00006
Ownership Fee Simple
SqFt Source Assessor
Acceptable Financing Conventional, FHA, VA, Cash
Listing Terms Conventional, FHA, VA, Cash
Financing Conventional,FHA,VA,Cash
Special Listing Condition Standard
Read Less Info
Want to know what your home might be worth? Contact us for a FREE valuation!

Our team is ready to help you sell your home for the highest possible price ASAP

Bought with Danielle Ochman • BHHS Fox & Roach-Cherry Hill

"My job is to find and attract mastery-based agents to the office, protect the culture, and make sure everyone is happy! "






