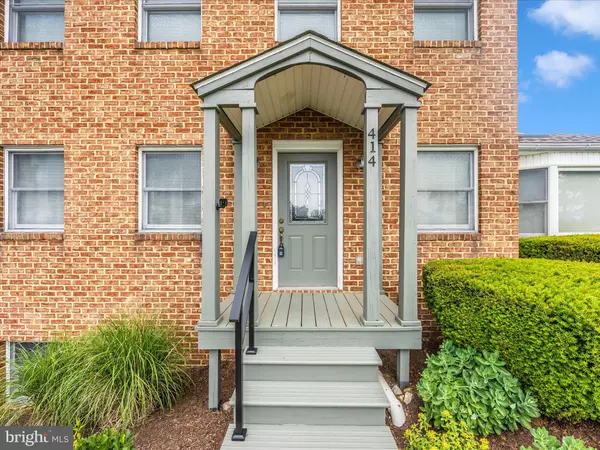$321,000
$315,000
1.9%For more information regarding the value of a property, please contact us for a free consultation.
3 Beds
4 Baths
3,332 SqFt
SOLD DATE : 07/19/2024
Key Details
Sold Price $321,000
Property Type Single Family Home
Sub Type Detached
Listing Status Sold
Purchase Type For Sale
Square Footage 3,332 sqft
Price per Sqft $96
Subdivision None Available
MLS Listing ID PAFL2020710
Sold Date 07/19/24
Style Colonial
Bedrooms 3
Full Baths 3
Half Baths 1
HOA Y/N N
Abv Grd Liv Area 2,500
Originating Board BRIGHT
Year Built 1992
Annual Tax Amount $3,037
Tax Year 2022
Lot Size 6,534 Sqft
Acres 0.15
Property Description
OPEN SUN 1-3PM! Welcome to beautiful 414 Sunny Drive. This three bedroom brick colonial is incredibly well maintained and features fresh paint, hardwood floors, and updates throughout. This home features a gorgeous large living room, separate dining room, and spacious eat in kitchen with island. The family room is flooded with daylight and offers built-in shelving and views of the backyard. There is also a first floor home office or study perfect for working from home or could also be used for a variety of purposes including a play room space or music room. The upstairs offers three large bedrooms including the owner's suite with ensuite bath. The two additional bedrooms are each freshly painted and served by a large hallway bath as well. Looking for additional space for a home gym, hobby space, or massive recreation room to enjoy the big game? There is an incredible flex space connected to the two car garage that is perfect to a multitude of uses. Love to garden or enjoy outdoor living? The exterior of this home features extensive hardscaping and a large multi-tiered deck perfect for entertaining. There is ample space for a vegetable garden as well. This home has been well maintained and is ready to move in tomorrow!
Location
State PA
County Franklin
Area Washington Twp (14523)
Zoning R
Rooms
Other Rooms Living Room, Dining Room, Primary Bedroom, Bedroom 2, Bedroom 3, Kitchen, Library, Recreation Room, Bathroom 2, Primary Bathroom, Full Bath
Basement Connecting Stairway, Outside Entrance, Partially Finished
Interior
Interior Features Breakfast Area, Carpet, Family Room Off Kitchen, Floor Plan - Traditional, Kitchen - Gourmet, Upgraded Countertops, Wood Floors
Hot Water Electric
Heating Forced Air, Heat Pump(s)
Cooling Central A/C
Flooring Carpet, Ceramic Tile, Hardwood
Fireplaces Number 1
Equipment Dishwasher, Disposal, Exhaust Fan, Oven/Range - Gas, Refrigerator
Fireplace Y
Appliance Dishwasher, Disposal, Exhaust Fan, Oven/Range - Gas, Refrigerator
Heat Source Natural Gas
Exterior
Exterior Feature Deck(s), Porch(es)
Garage Garage Door Opener, Garage - Side Entry, Oversized, Inside Access
Garage Spaces 2.0
Fence Rear
Amenities Available None
Waterfront N
Water Access N
Roof Type Architectural Shingle
Accessibility None
Porch Deck(s), Porch(es)
Attached Garage 2
Total Parking Spaces 2
Garage Y
Building
Lot Description Cleared
Story 2
Foundation Permanent
Sewer Public Sewer
Water Public
Architectural Style Colonial
Level or Stories 2
Additional Building Above Grade, Below Grade
Structure Type Dry Wall
New Construction N
Schools
Elementary Schools Fairview Avenue
Middle Schools Fairview Avenue
High Schools Waynesboro Area Senior
School District Waynesboro Area
Others
Pets Allowed Y
HOA Fee Include None
Senior Community No
Tax ID 23-0Q07.-230.-000000
Ownership Fee Simple
SqFt Source Assessor
Security Features Carbon Monoxide Detector(s),Smoke Detector
Acceptable Financing FHA, Cash, Conventional, VA
Listing Terms FHA, Cash, Conventional, VA
Financing FHA,Cash,Conventional,VA
Special Listing Condition Standard
Pets Description No Pet Restrictions
Read Less Info
Want to know what your home might be worth? Contact us for a FREE valuation!

Our team is ready to help you sell your home for the highest possible price ASAP

Bought with Erin A Beardsley • Preferred Realty LLc

"My job is to find and attract mastery-based agents to the office, protect the culture, and make sure everyone is happy! "






