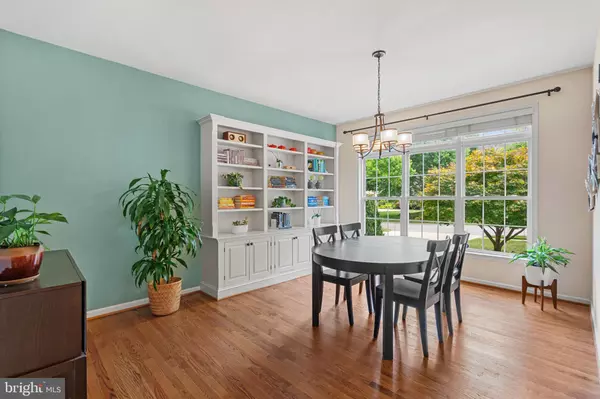$1,085,000
$1,050,000
3.3%For more information regarding the value of a property, please contact us for a free consultation.
6 Beds
5 Baths
4,184 SqFt
SOLD DATE : 08/06/2024
Key Details
Sold Price $1,085,000
Property Type Single Family Home
Sub Type Detached
Listing Status Sold
Purchase Type For Sale
Square Footage 4,184 sqft
Price per Sqft $259
Subdivision Village Of River Hill
MLS Listing ID MDHW2041554
Sold Date 08/06/24
Style Colonial
Bedrooms 6
Full Baths 4
Half Baths 1
HOA Y/N N
Abv Grd Liv Area 3,384
Originating Board BRIGHT
Year Built 1997
Annual Tax Amount $12,692
Tax Year 2102
Lot Size 0.364 Acres
Acres 0.36
Property Description
This elegant 4,184 sqft colonial residence with 6 bedrooms, 4 full bathrooms, and 1 half bathroom presents inviting curb appeal with well-maintained luscious landscaping, a large charming front porch, vinyl siding, green shutters, and a 2-car garage in the highly-desired Village of River Hill. Step inside the interior to a bright, open floor plan with high ceilings, hardwood floors throughout, and ample natural light. The main level offers a spacious foyer and living room, a formal dining room, a study with an eclectic chandelier and barn doors, a convenient laundry room with storage, a half bathroom, a family room with a gas fireplace and built-in cabinets, an eat-in kitchen, and a sunroom with vaulted wood ceilings, exposed beams, and access to the deck. The gourmet kitchen is a chef's delight with granite countertops, 42” cabinetry, stainless steel appliances, a pantry, patterned tile backsplash, a large center island with a stovetop, a custom range hood, a breakfast bar, and a breakfast area with slider door access to the deck.
The upper level hosts 5 bedrooms and 3 full bathrooms including the luxurious primary suite with vaulted ceilings, a balcony, a large walk-in closet with a laundry chute, and a spa-like en-suite bath equipped with dual vanities, a soaking tub, a water closet, and a standing shower with a built-in bench. Two additional bedrooms feature walk-in closets and are connected by a Jack-and-Jill bathroom with dual showers and sinks, while the third and fourth bedrooms are linked by a hallway corridor suitable as a sitting or writing area. The remaining full bathroom includes dual vanities and ceramic tiling in the shower. The finished lower level presents a sixth bedroom, a full bathroom, a large open carpeted space with built-in shelving and recessed lighting, and a bonus room with luxury vinyl tile flooring, a wet bar, and access to the covered patio and backyard.
The backyard offers an expansive deck with room for multiple dining and entertaining areas, and stairs leading down to the large fully fenced backyard. Enjoy the convenience of a community pool. The picturesque Village of River Hill community is renowned for its beautiful parks and convenient access to shopping, dining, and major commuter routes.
Location
State MD
County Howard
Zoning NT
Rooms
Other Rooms Living Room, Dining Room, Primary Bedroom, Bedroom 2, Bedroom 3, Bedroom 4, Bedroom 5, Kitchen, Family Room, Foyer, Study, Sun/Florida Room, Laundry, Other, Recreation Room, Bedroom 6, Bonus Room, Primary Bathroom, Full Bath, Half Bath
Basement Daylight, Full, Full, Fully Finished, Heated, Improved, Rear Entrance, Sump Pump, Walkout Level, Windows
Interior
Interior Features Attic, Carpet, Ceiling Fan(s), Crown Moldings, Family Room Off Kitchen, Kitchen - Eat-In, Kitchen - Island, Recessed Lighting, Stall Shower, Walk-in Closet(s), Wood Floors
Hot Water Natural Gas
Heating Forced Air
Cooling Central A/C
Flooring Carpet, Hardwood
Fireplaces Number 1
Fireplaces Type Gas/Propane, Mantel(s)
Equipment Cooktop, Dishwasher, Disposal, Dryer, Exhaust Fan, Icemaker, Oven - Wall, Refrigerator, Stainless Steel Appliances, Washer, Water Heater
Fireplace Y
Window Features Double Pane,Energy Efficient,Insulated,Screens
Appliance Cooktop, Dishwasher, Disposal, Dryer, Exhaust Fan, Icemaker, Oven - Wall, Refrigerator, Stainless Steel Appliances, Washer, Water Heater
Heat Source Natural Gas
Laundry Main Floor
Exterior
Exterior Feature Deck(s), Patio(s)
Parking Features Garage - Front Entry, Garage Door Opener
Garage Spaces 2.0
Fence Rear
Water Access N
Roof Type Asphalt
Accessibility None
Porch Deck(s), Patio(s)
Attached Garage 2
Total Parking Spaces 2
Garage Y
Building
Lot Description Corner, Cul-de-sac, Landscaping, Partly Wooded
Story 2
Foundation Other
Sewer Public Sewer
Water Public
Architectural Style Colonial
Level or Stories 2
Additional Building Above Grade, Below Grade
Structure Type Dry Wall
New Construction N
Schools
Elementary Schools Swansfield
Middle Schools Clarksville
High Schools River Hill
School District Howard County Public School System
Others
Senior Community No
Tax ID 1415118547
Ownership Fee Simple
SqFt Source Assessor
Security Features Electric Alarm
Special Listing Condition Standard
Read Less Info
Want to know what your home might be worth? Contact us for a FREE valuation!

Our team is ready to help you sell your home for the highest possible price ASAP

Bought with Marie E. Snyder DeVries • Cummings & Co. Realtors
"My job is to find and attract mastery-based agents to the office, protect the culture, and make sure everyone is happy! "






